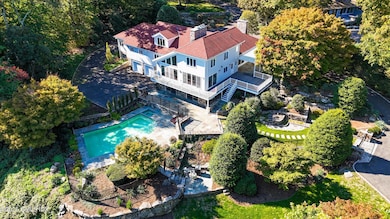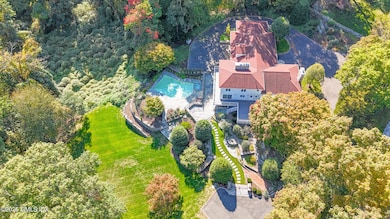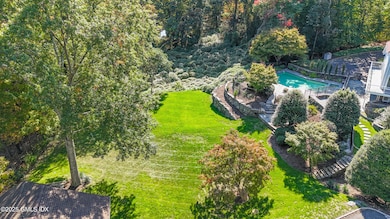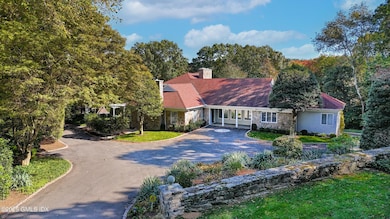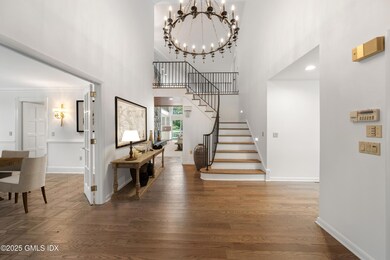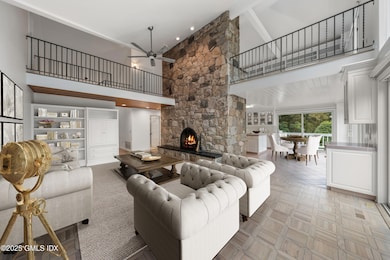21 Harkim Rd Greenwich, CT 06831
Glenville NeighborhoodHighlights
- Private Pool
- Deck
- Partial Attic
- Glenville School Rated A
- Contemporary Architecture
- 5 Fireplaces
About This Home
An exceptionally rare rental offering: CONCIERGE SERVICES & UTILITIES INCLUDED. Set on 1.5 acres in the exclusive Bailiwick section of Greenwich, this renovated 2024 residence offers 4 bedrooms, 4.1 baths, and over 5,300 sq ft. A heated pool, lush lawns, and access to the Bailiwick Club's 7 Har-Tru courts elevate the lifestyle. The dramatic double-height family room with stone fireplace connects to an open eat-in kitchen, ideal for daily living or entertaining. Large windows and sliders highlight seasonal views throughout. Main-level primary suite includes custom built-ins and ample storage. Just minutes to Greenwich and NY shopping, top schools, and amenities, this property combines privacy, convenience, and a level of service rarely available in rentals.
Home Details
Home Type
- Single Family
Year Renovated
- 2024
Parking
- 2 Car Attached Garage
Home Design
- Contemporary Architecture
- Asphalt Roof
- Stone
Interior Spaces
- 5,320 Sq Ft Home
- Bookcases
- Beamed Ceilings
- High Ceiling
- 5 Fireplaces
- French Doors
- Formal Entry
- Breakfast Room
- Formal Dining Room
- Play Room
- Home Gym
- Finished Basement
- Walk-Out Basement
- Partial Attic
- Home Security System
Bedrooms and Bathrooms
- 4 Bedrooms
- En-Suite Primary Bedroom
Laundry
- Laundry Room
- Washer and Dryer
Outdoor Features
- Private Pool
- Balcony
- Deck
- Terrace
Utilities
- Central Air
- Heating System Uses Gas
- Heating System Uses Natural Gas
- Power Generator
- Gas Available
- Gas Water Heater
Additional Features
- Central Living Area
- 1.5 Acre Lot
Listing and Financial Details
- Long Term Lease
- Renewal Option
- Assessor Parcel Number 057 10 2829
Community Details
Overview
- Bailiwick Association
Pet Policy
- Pet Deposit Required
Map
Source: Greenwich Association of REALTORS®
MLS Number: 123730
APN: GREE 064-10-2829
- 7 Curt Terrace
- 12 Glenville St Unit 108
- 97 Pecksland Rd
- 301 River W
- 351 Pemberwick Rd Unit 111
- 70 Glenville St
- 26 Shady Ln
- 53 Shady Ln
- 15 Walker Ct
- 267 Riversville Rd
- 39 Homestead Rd
- 20 Sherwood Farm Ln
- 8 Fox Run Ln
- 125 Bowman Dr
- 53 Country Ridge Dr
- 0 Pecksland Rd
- 27 Doral Greens Dr E
- 626 W Lyon Farm Dr
- 28 Thunder Mountain Rd
- 146 Doral Greens Dr W
- 10 Glenville Rd
- 255 Weaver St
- 251 Weaver St Unit 1C
- 235 Weaver St Unit 6C
- 237 Weaver St Unit 8D
- 221 Weaver St Unit 19C
- 241 Weaver St Unit 12E
- 223 Weaver St Unit 20H
- 2 Walker Ct
- 11 Country Ridge Dr
- 119 Bowman Dr
- 35 Turner Dr
- 18 1/2 Morgan Ave Unit 2nd Fl
- 110 Weaver St Unit B
- 45 High Point Cir
- 122 Pemberwick Rd Unit 2
- 21 Honeysuckle Ln
- 9 Sherwood Ave
- 29 Old Orchard Rd
- 13 1/2 Hickory Dr

