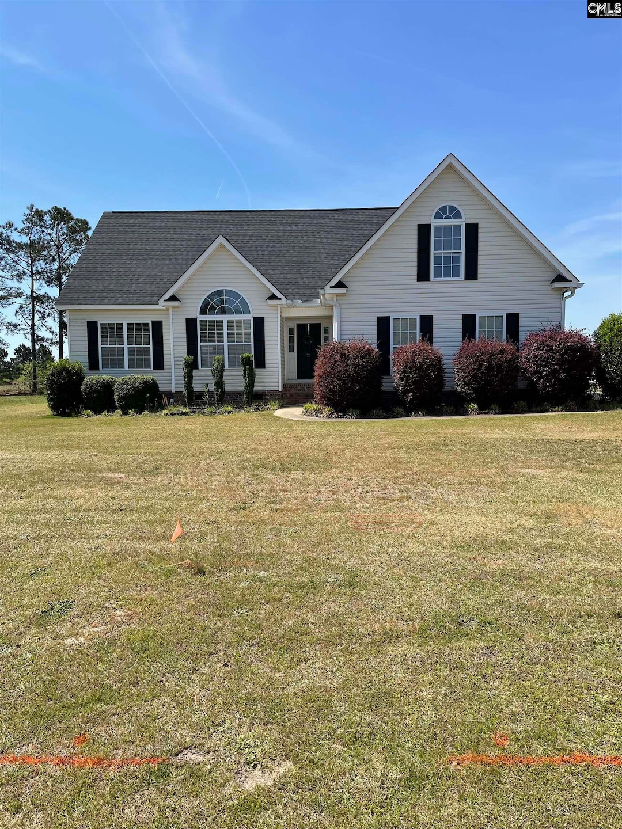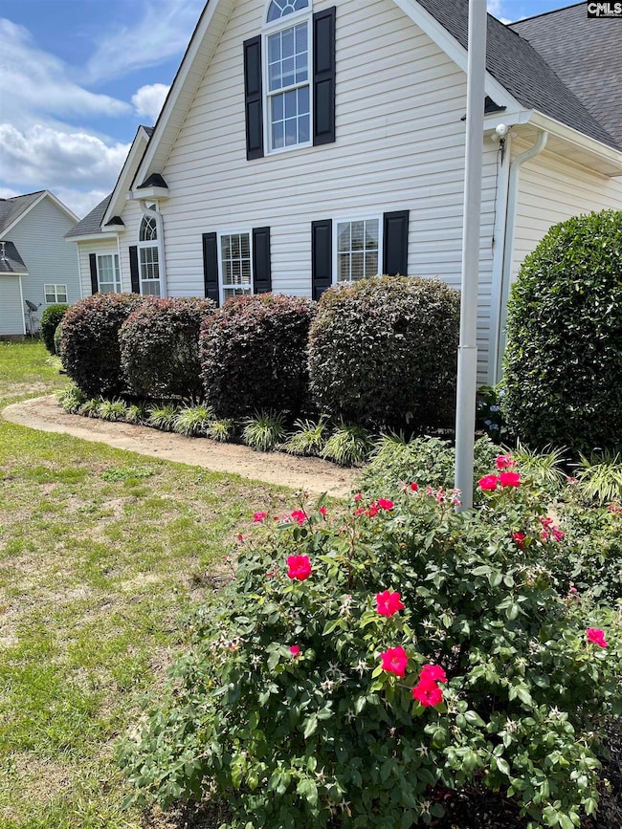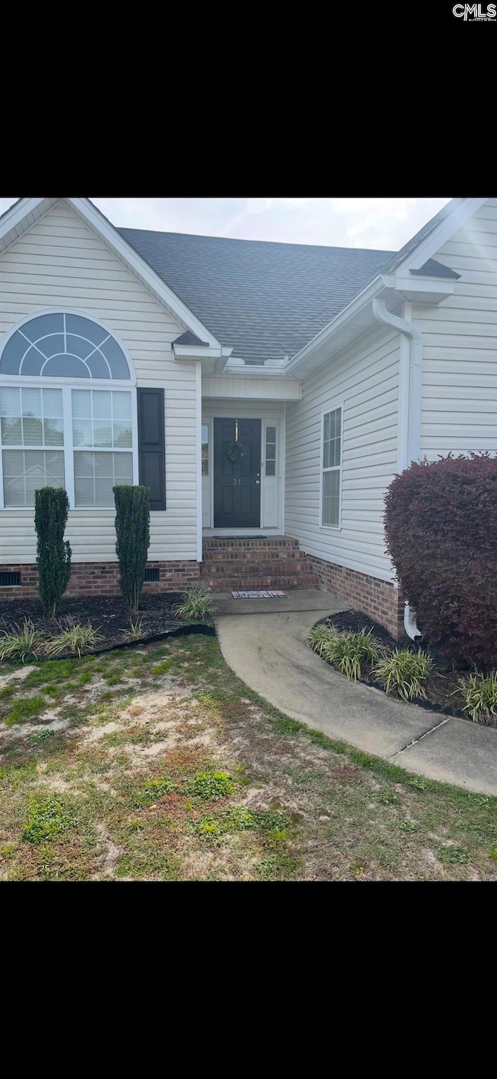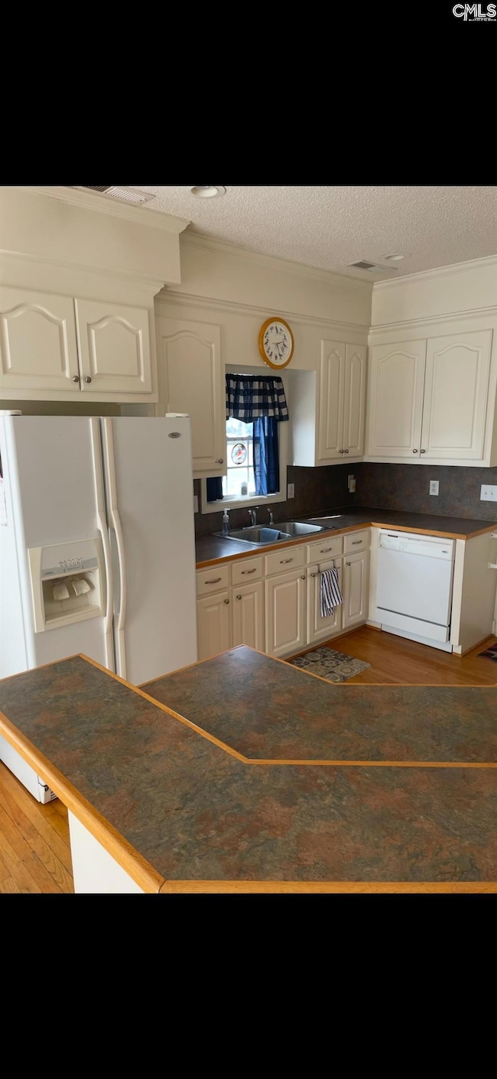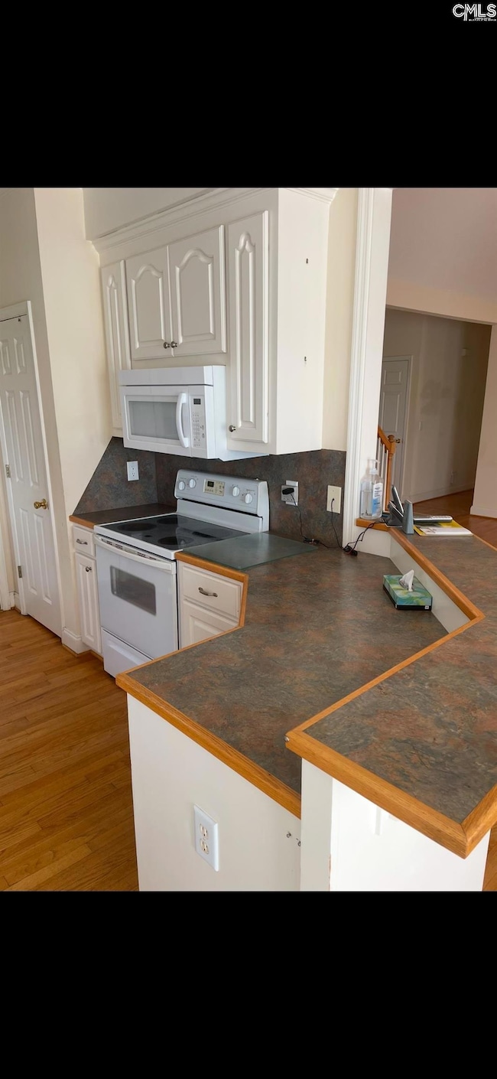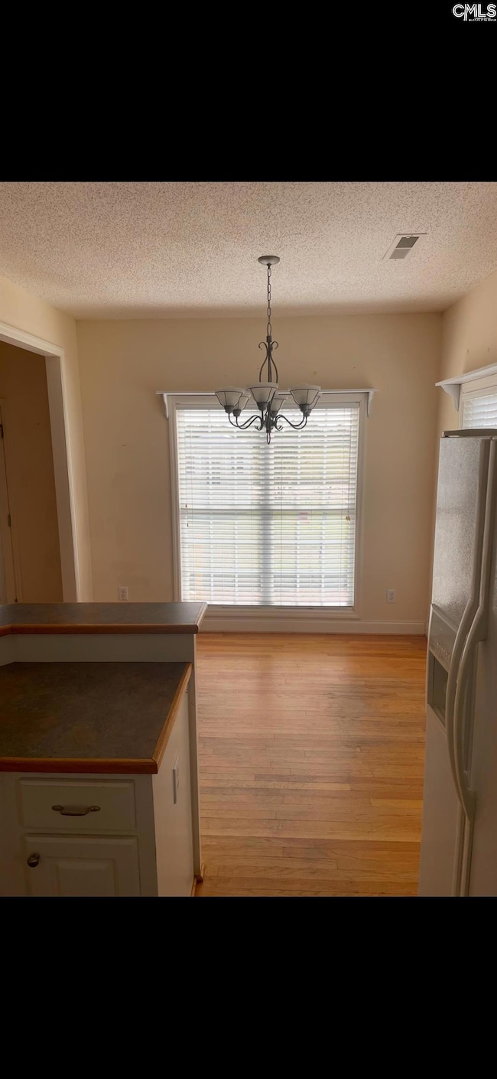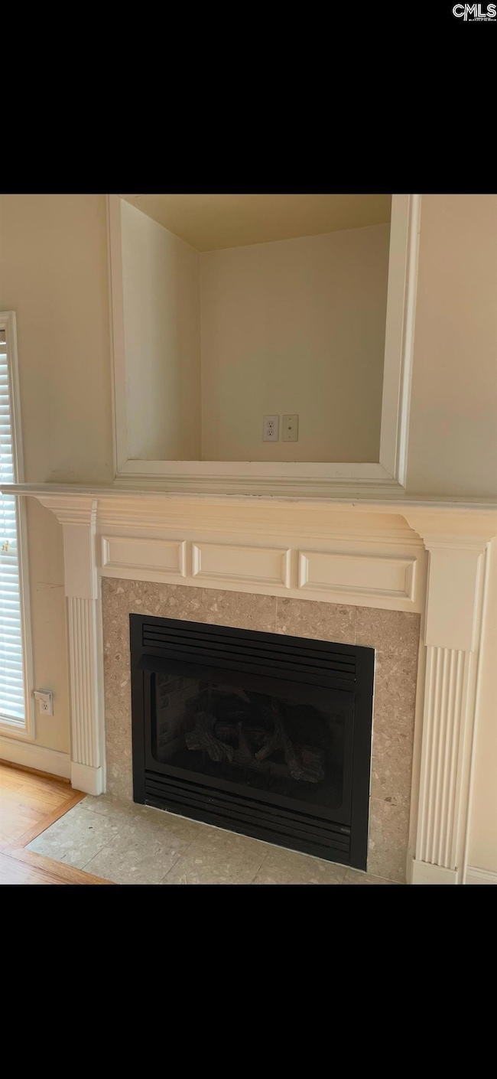
21 Haven Way Lugoff, SC 29078
Estimated payment $1,870/month
Highlights
- Deck
- Traditional Architecture
- Separate Outdoor Workshop
- Vaulted Ceiling
- Wood Flooring
- Laundry in Mud Room
About This Home
-Welcome to this well-maintained home located on Haven Way in the desirable West Haven Subdivision of Lugoff. Offering the perfect blend of comfort, functionality, and style, this home features 3 bedrooms plus a spacious bonus room over the garage that can serve as a 4th bedroom, office, or flex space. Step inside to find hardwood floors that flow seamlessly through the foyer, great room, kitchen, and hallway. The great room boasts a vaulted ceiling, cozy fireplace with gas logs, and an abundance of natural light—perfect for relaxing or entertaining guests. The eat in kitchen provides ample cabinetry and an efficient layout for everyday living.The primary bedroom suite includes a private bath and a generous walk-in closet. Two additional bedrooms share a full hall bath, with the second bedroom featuring its own vaulted ceiling for added charm.Enjoy outdoor living on the rear deck overlooking the spacious backyard. Two powered storage buildings with electricity (and water available in one shed) provide endless possibilities—ideal for a workshop, hobby space, or extra storage.Additional highlights include a two-car garage and easy access to Columbia via Hwy 601 and I-20, making your commute a breeze.Don’t miss this move-in ready home in a peaceful neighborhood with modern conveniences and plenty of space to grow! Disclaimer: CMLS has not reviewed and, therefore, does not endorse vendors who may appear in listings.
Home Details
Home Type
- Single Family
Est. Annual Taxes
- $3,527
Year Built
- Built in 2005
Lot Details
- 0.38 Acre Lot
Parking
- 2 Car Garage
Home Design
- Traditional Architecture
- Vinyl Construction Material
Interior Spaces
- 1,799 Sq Ft Home
- 1-Story Property
- Vaulted Ceiling
- Ceiling Fan
- Gas Log Fireplace
- Great Room with Fireplace
- Crawl Space
- Attic Access Panel
Kitchen
- Eat-In Kitchen
- Free-Standing Range
- Built-In Microwave
- Dishwasher
- Formica Countertops
- Disposal
Flooring
- Wood
- Carpet
Bedrooms and Bathrooms
- 4 Bedrooms
- 2 Full Bathrooms
Laundry
- Laundry in Mud Room
- Laundry on main level
Outdoor Features
- Deck
- Separate Outdoor Workshop
- Shed
Schools
- Lugoff Elementary School
- Lugoff-Elgin Middle School
- Lugoff-Elgin High School
Utilities
- Central Air
- Heat Pump System
- Irrigation Well
Community Details
- West Haven Subdivision
Map
Home Values in the Area
Average Home Value in this Area
Tax History
| Year | Tax Paid | Tax Assessment Tax Assessment Total Assessment is a certain percentage of the fair market value that is determined by local assessors to be the total taxable value of land and additions on the property. | Land | Improvement |
|---|---|---|---|---|
| 2024 | $3,527 | $168,400 | $20,000 | $148,400 |
| 2023 | $1,204 | $168,400 | $20,000 | $148,400 |
| 2022 | $906 | $168,400 | $20,000 | $148,400 |
| 2021 | $821 | $168,400 | $20,000 | $148,400 |
| 2020 | $843 | $169,900 | $20,000 | $149,900 |
| 2019 | $862 | $168,900 | $20,000 | $148,900 |
| 2018 | $839 | $168,900 | $20,000 | $148,900 |
| 2017 | $813 | $168,900 | $20,000 | $148,900 |
| 2016 | $788 | $166,200 | $15,000 | $151,200 |
| 2015 | $566 | $166,200 | $15,000 | $151,200 |
| 2014 | $566 | $6,648 | $0 | $0 |
Property History
| Date | Event | Price | Change | Sq Ft Price |
|---|---|---|---|---|
| 05/09/2025 05/09/25 | For Sale | $284,000 | -- | $158 / Sq Ft |
Purchase History
| Date | Type | Sale Price | Title Company |
|---|---|---|---|
| Deed Of Distribution | -- | -- | |
| Deed | $161,000 | -- | |
| Deed | $147,700 | -- |
Similar Homes in Lugoff, SC
Source: Consolidated MLS (Columbia MLS)
MLS Number: 608293
APN: 310-15-00-029-SJN
- 37 Falcon Crest Rd
- 73 Falcon Crest Rd
- 271 Horatio Ln
- 259 Horatio Ln
- 258 Horatio Ln
- 267 Horatio Ln
- 266 Horatio Ln
- 292 Horatio Ln
- 254 Horatio Ln
- 270 Horatio Ln
- 274 Horatio Ln
- 282 Horatio Ln
- 278 Horatio Ln
- 275 Horatio Ln
- 84 Horatio Ln
- 36 Kin Loch Rd
- 105 Maple Ct
- 140 Carrington Dr
- 186 Carrington Dr
- 419 Blackberry Place
