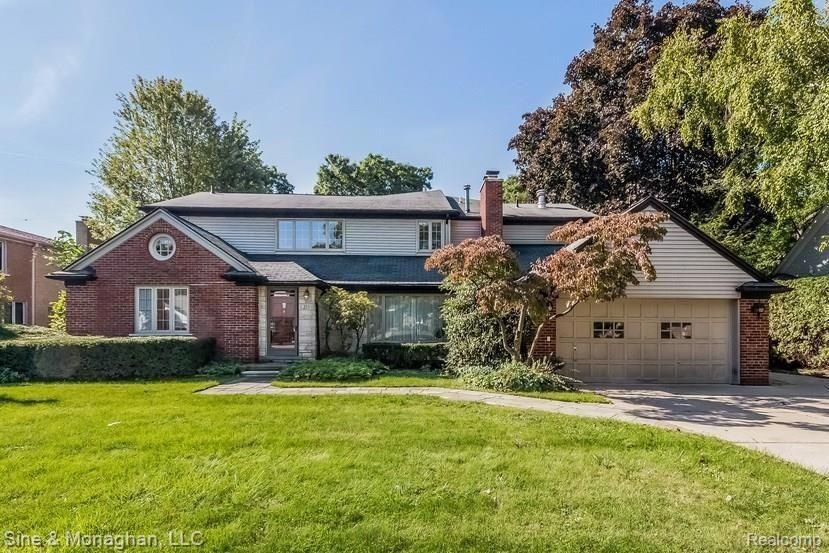
$875,000
- 5 Beds
- 3.5 Baths
- 4,251 Sq Ft
- 88 Sunningdale Dr
- Grosse Pointe Shores, MI
Experience timeless elegance in this beautiful Grosse Pointe Shores Colonial, located on one of the area's most desirable streets. Offering 3,551 sq. ft. of gracious living space, this 5-bedroom, 3.5-bath home is filled with character, thoughtful updates, and an abundance of natural light. Inside, you'll find an updated kitchen with granite countertops and premium appliances, a formal dining room
Dean Sine Sine & Monaghan LLC
