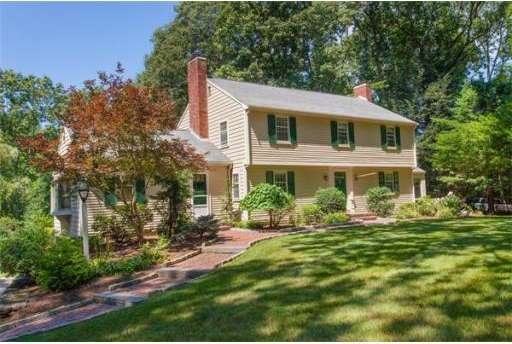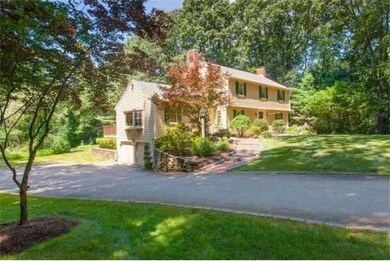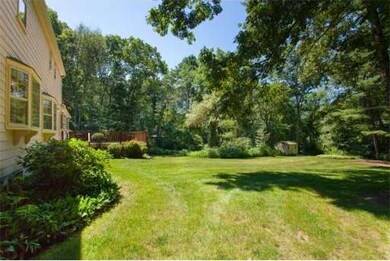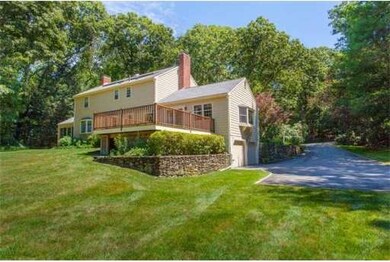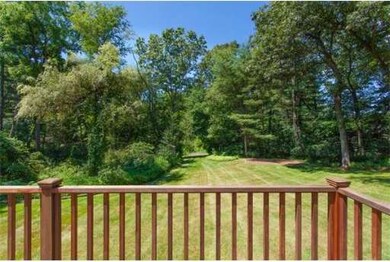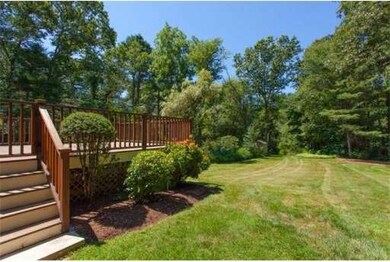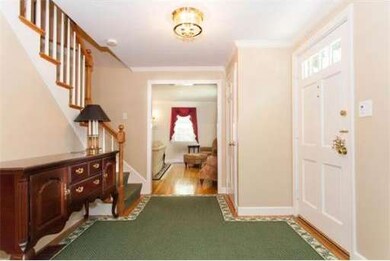
21 Hazelbrook Ln Wayland, MA 01778
About This Home
As of May 2015Set on a quintessential country road just 30 minutes from Boston, this lovely home serves as a perfect getaway from life in the city complemented by great schools, in a sought after north side neighborhood. Across the street is conservation land for added privacy. This well maintained, updated home offers kitchen/family room with fireplace, cherry cabinets, and granite counters with a breakfast nook that opens to a deck overlooking the professionally maintained yard. 4bedrooms on the 2nd level
Home Details
Home Type
Single Family
Est. Annual Taxes
$21,143
Year Built
1965
Lot Details
0
Listing Details
- Lot Description: Paved Drive, Gentle Slope
- Special Features: None
- Property Sub Type: Detached
- Year Built: 1965
Interior Features
- Has Basement: Yes
- Fireplaces: 3
- Primary Bathroom: Yes
- Number of Rooms: 9
- Amenities: Walk/Jog Trails, Conservation Area
- Flooring: Hardwood
- Interior Amenities: Security System, Cable Available
- Basement: Full, Finished, Concrete Floor
- Bedroom 2: Second Floor, 11X9
- Bedroom 3: Second Floor, 11X15
- Bedroom 4: Second Floor, 13X10
- Bathroom #1: First Floor, 5X8
- Bathroom #2: Second Floor, 8X8
- Bathroom #3: Second Floor, 10X8
- Kitchen: First Floor, 10X14
- Laundry Room: Basement
- Living Room: First Floor, 15X25
- Master Bedroom: Second Floor, 12X23
- Dining Room: First Floor, 11X12
- Family Room: First Floor, 18X21
Exterior Features
- Construction: Frame
- Exterior: Clapboard
- Exterior Features: Deck, Gutters, Prof. Landscape, Garden Area
- Foundation: Poured Concrete
Garage/Parking
- Garage Parking: Attached, Under, Garage Door Opener
- Garage Spaces: 2
- Parking: Off-Street, Paved Driveway
- Parking Spaces: 8
Utilities
- Cooling Zones: 2
- Heat Zones: 2
Condo/Co-op/Association
- HOA: No
Ownership History
Purchase Details
Home Financials for this Owner
Home Financials are based on the most recent Mortgage that was taken out on this home.Purchase Details
Home Financials for this Owner
Home Financials are based on the most recent Mortgage that was taken out on this home.Purchase Details
Home Financials for this Owner
Home Financials are based on the most recent Mortgage that was taken out on this home.Purchase Details
Home Financials for this Owner
Home Financials are based on the most recent Mortgage that was taken out on this home.Purchase Details
Home Financials for this Owner
Home Financials are based on the most recent Mortgage that was taken out on this home.Similar Homes in Wayland, MA
Home Values in the Area
Average Home Value in this Area
Purchase History
| Date | Type | Sale Price | Title Company |
|---|---|---|---|
| Quit Claim Deed | -- | None Available | |
| Quit Claim Deed | -- | None Available | |
| Not Resolvable | $939,000 | -- | |
| Deed | $952,000 | -- | |
| Deed | $685,000 | -- |
Mortgage History
| Date | Status | Loan Amount | Loan Type |
|---|---|---|---|
| Open | $317,700 | Stand Alone Refi Refinance Of Original Loan | |
| Closed | $344,600 | New Conventional | |
| Previous Owner | $347,200 | New Conventional | |
| Previous Owner | $372,200 | Unknown | |
| Previous Owner | $375,000 | No Value Available | |
| Previous Owner | $610,000 | Purchase Money Mortgage | |
| Previous Owner | $567,000 | Adjustable Rate Mortgage/ARM | |
| Previous Owner | $760,500 | No Value Available | |
| Previous Owner | $761,700 | Purchase Money Mortgage | |
| Previous Owner | $70,000 | No Value Available | |
| Previous Owner | $548,000 | Purchase Money Mortgage | |
| Previous Owner | $247,000 | No Value Available |
Property History
| Date | Event | Price | Change | Sq Ft Price |
|---|---|---|---|---|
| 05/29/2015 05/29/15 | Sold | $939,000 | 0.0% | $259 / Sq Ft |
| 05/17/2015 05/17/15 | Pending | -- | -- | -- |
| 04/06/2015 04/06/15 | Off Market | $939,000 | -- | -- |
| 04/02/2015 04/02/15 | For Sale | $939,000 | +14.5% | $259 / Sq Ft |
| 09/27/2012 09/27/12 | Sold | $820,000 | -10.8% | $225 / Sq Ft |
| 08/10/2012 08/10/12 | Pending | -- | -- | -- |
| 07/11/2012 07/11/12 | For Sale | $919,000 | -- | $252 / Sq Ft |
Tax History Compared to Growth
Tax History
| Year | Tax Paid | Tax Assessment Tax Assessment Total Assessment is a certain percentage of the fair market value that is determined by local assessors to be the total taxable value of land and additions on the property. | Land | Improvement |
|---|---|---|---|---|
| 2025 | $21,143 | $1,352,700 | $679,400 | $673,300 |
| 2024 | $20,019 | $1,289,900 | $646,800 | $643,100 |
| 2023 | $18,813 | $1,129,900 | $587,800 | $542,100 |
| 2022 | $18,537 | $1,010,200 | $486,800 | $523,400 |
| 2021 | $17,892 | $966,100 | $442,700 | $523,400 |
| 2020 | $17,158 | $966,100 | $442,700 | $523,400 |
| 2019 | $16,344 | $894,100 | $421,700 | $472,400 |
| 2018 | $9,233 | $850,100 | $421,700 | $428,400 |
| 2017 | $14,938 | $823,500 | $408,500 | $415,000 |
| 2016 | $14,148 | $815,900 | $417,600 | $398,300 |
| 2015 | -- | $785,900 | $417,600 | $368,300 |
Agents Affiliated with this Home
-
Michael Hickey

Seller's Agent in 2015
Michael Hickey
homesbylois
(978) 821-3836
4 Total Sales
-
The Residential Group
T
Buyer's Agent in 2015
The Residential Group
William Raveis R.E. & Home Services
(617) 426-8333
275 Total Sales
-
Diana Chaplin

Seller's Agent in 2012
Diana Chaplin
Compass
(617) 206-3333
9 Total Sales
Map
Source: MLS Property Information Network (MLS PIN)
MLS Number: 71408029
APN: WAYL-000011-000000-000078
- 21 Highland Cir
- 50 3 Ponds Rd
- 51 Moore Rd
- 93 Old Sudbury Rd
- 423 Concord Rd
- 236 Lincoln Rd
- 17 Longmeadow Rd
- 8 Sandy Hill Rd
- 244 Lincoln Rd
- 156 Cherry Brook Rd
- 15 Blackburnian Rd
- 156 Boston Post Rd
- 6 Clifford Ln
- 3 White Rd
- 2 Clifford Ln
- 19 Bakers Hill Rd
- 741 Boston Post Rd
- 51 Todd Pond Rd
- 130 Tower Rd
- 56 Arrowhead Rd
