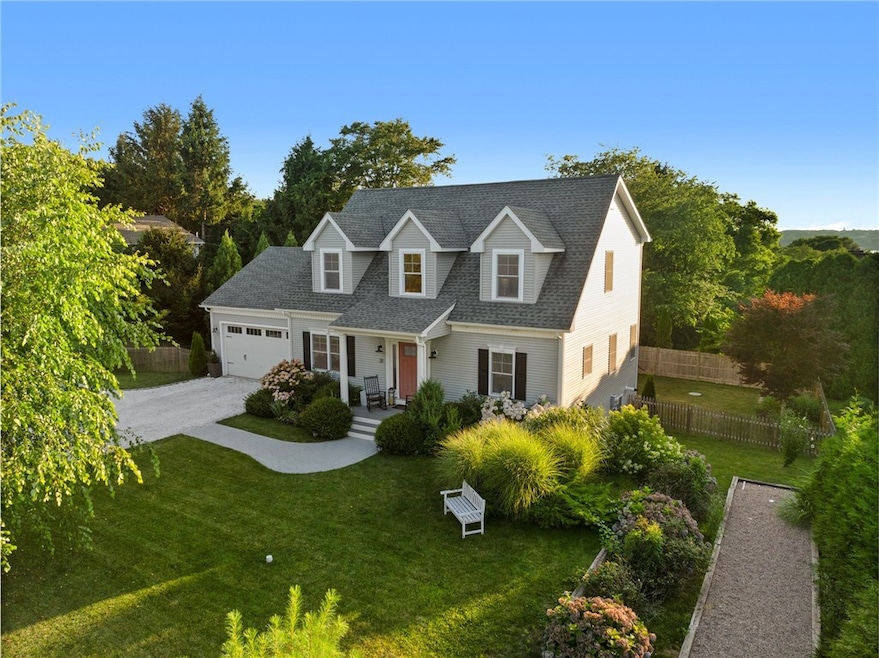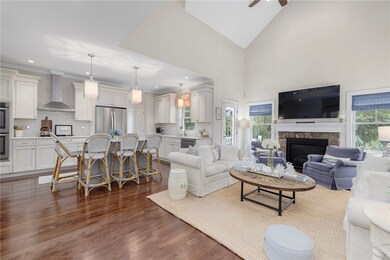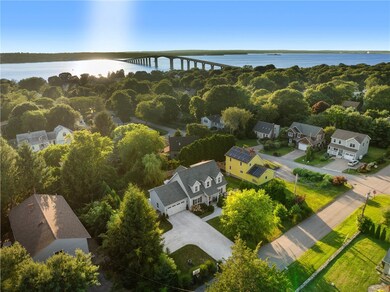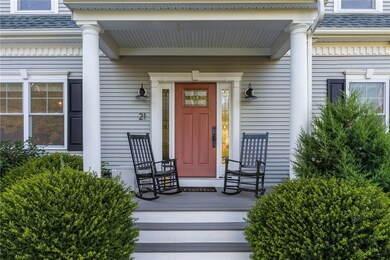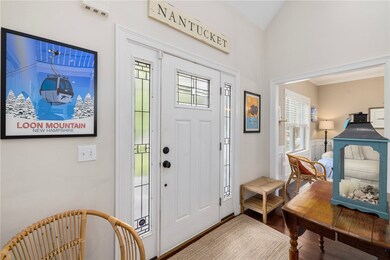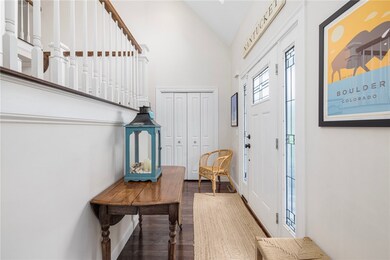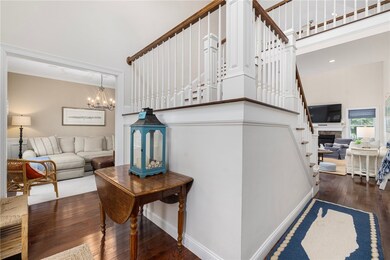
21 Helm St Jamestown, RI 02835
Jamestown Shores NeighborhoodHighlights
- Very Popular Property
- Marina
- Golf Course Community
- Melrose Avenue School Rated A-
- Beach Access
- Cape Cod Architecture
About This Home
As of November 2024Discover Your Coastal Retreat! This stunning three-bedroom, two-and-a-half-bath home, within walking distance or short bike ride to the beach, combines luxury with relaxation. The expansive family room, which centers the home, features cathedral ceilings and a gas fireplace, creating a cozy haven year-round. This space flows seamlessly with the chef's kitchen, complete with quartz countertops, timeless cabinetry, double ovens, and a center island ideal for dining and conversation. Adjacent to the kitchen is a comfortable den/office that could easily transition to formal dining. Retreat to the primary suite, conveniently located on the first floor, featuring a large walk-in closet and a spa-style bath with marble countertops. Upstairs, an open balcony connects two spacious bedrooms and another full bath. The lower level has full-size windows, offering ideal space for future expansion and walks out to the large, fenced-in yard. This yard offers mature gardens, a fire pit for gathering, and an outdoor shower, enhancing the island lifestyle. Situated on a quiet dead-end street, this home includes an oversized two-car attached garage and sits on a double lot, offering privacy and ample space. Minutes from the quaint center of Jamestown, with easy access to restaurants, shops, and Newport by bridge or by boat. This newer home is inviting, move-in-ready and a rare opportunity to own a piece of paradise!
Last Agent to Sell the Property
Mott & Chace Sotheby's Intl. License #RES.0031701 Listed on: 09/12/2024

Home Details
Home Type
- Single Family
Est. Annual Taxes
- $5,330
Year Built
- Built in 2015
Lot Details
- 0.33 Acre Lot
- Fenced
- Property is zoned R40
Parking
- 2 Car Attached Garage
- Garage Door Opener
Home Design
- Cape Cod Architecture
- Vinyl Siding
- Concrete Perimeter Foundation
- Plaster
Interior Spaces
- 2,000 Sq Ft Home
- 2-Story Property
- Cathedral Ceiling
- Stone Fireplace
- Gas Fireplace
- Thermal Windows
- Storage Room
- Utility Room
Kitchen
- <<OvenToken>>
- Range<<rangeHoodToken>>
- <<microwave>>
- Dishwasher
- Disposal
Flooring
- Wood
- Carpet
- Ceramic Tile
Bedrooms and Bathrooms
- 3 Bedrooms
- <<tubWithShowerToken>>
Laundry
- Dryer
- Washer
Unfinished Basement
- Walk-Out Basement
- Basement Fills Entire Space Under The House
Outdoor Features
- Beach Access
- Water Access
- Walking Distance to Water
- Deck
- Porch
Utilities
- Forced Air Zoned Heating and Cooling System
- Heating System Uses Propane
- 200+ Amp Service
- Well
- Electric Water Heater
- Septic Tank
- Cable TV Available
Additional Features
- Accessible Doors
- Property near a hospital
Listing and Financial Details
- Tax Lot 336
- Assessor Parcel Number 21HELMSTJAME
Community Details
Overview
- Jamestown Shores Subdivision
Amenities
- Shops
- Restaurant
- Public Transportation
Recreation
- Marina
- Golf Course Community
- Tennis Courts
- Recreation Facilities
Ownership History
Purchase Details
Home Financials for this Owner
Home Financials are based on the most recent Mortgage that was taken out on this home.Purchase Details
Home Financials for this Owner
Home Financials are based on the most recent Mortgage that was taken out on this home.Purchase Details
Similar Homes in Jamestown, RI
Home Values in the Area
Average Home Value in this Area
Purchase History
| Date | Type | Sale Price | Title Company |
|---|---|---|---|
| Warranty Deed | $1,200,000 | None Available | |
| Warranty Deed | $1,200,000 | None Available | |
| Warranty Deed | $585,000 | -- | |
| Deed | $35,000 | -- | |
| Warranty Deed | $585,000 | -- | |
| Deed | $35,000 | -- |
Mortgage History
| Date | Status | Loan Amount | Loan Type |
|---|---|---|---|
| Previous Owner | $105,000 | Credit Line Revolving | |
| Previous Owner | $40,000 | Stand Alone Refi Refinance Of Original Loan | |
| Previous Owner | $546,500 | Stand Alone Refi Refinance Of Original Loan | |
| Previous Owner | $158,000 | Stand Alone Refi Refinance Of Original Loan | |
| Previous Owner | $417,000 | New Conventional | |
| Previous Owner | $108,900 | Unknown |
Property History
| Date | Event | Price | Change | Sq Ft Price |
|---|---|---|---|---|
| 07/14/2025 07/14/25 | For Sale | $1,875,000 | +56.3% | $583 / Sq Ft |
| 11/04/2024 11/04/24 | Sold | $1,200,000 | -10.8% | $600 / Sq Ft |
| 10/16/2024 10/16/24 | Pending | -- | -- | -- |
| 09/12/2024 09/12/24 | For Sale | $1,345,000 | +129.9% | $673 / Sq Ft |
| 12/22/2015 12/22/15 | Sold | $585,000 | -2.5% | $293 / Sq Ft |
| 11/22/2015 11/22/15 | Pending | -- | -- | -- |
| 10/16/2015 10/16/15 | For Sale | $599,900 | -- | $300 / Sq Ft |
Tax History Compared to Growth
Tax History
| Year | Tax Paid | Tax Assessment Tax Assessment Total Assessment is a certain percentage of the fair market value that is determined by local assessors to be the total taxable value of land and additions on the property. | Land | Improvement |
|---|---|---|---|---|
| 2024 | $5,361 | $747,700 | $173,400 | $574,300 |
| 2023 | $5,330 | $763,600 | $173,400 | $590,200 |
| 2022 | $5,185 | $763,600 | $173,400 | $590,200 |
| 2021 | $4,167 | $503,300 | $172,900 | $330,400 |
| 2020 | $4,062 | $503,300 | $172,900 | $330,400 |
| 2019 | $4,052 | $503,300 | $172,900 | $330,400 |
| 2018 | $4,159 | $469,900 | $151,600 | $318,300 |
| 2017 | $4,069 | $469,900 | $151,600 | $318,300 |
| 2016 | $4,295 | $500,600 | $151,600 | $349,000 |
| 2015 | $1,557 | $177,300 | $177,300 | $0 |
| 2014 | $123 | $14,100 | $14,100 | $0 |
Agents Affiliated with this Home
-
Cynthia Carlson
C
Seller's Agent in 2025
Cynthia Carlson
Regal Realty
(401) 808-5558
1 in this area
33 Total Sales
-
Amy Doorley-Lucas

Seller's Agent in 2024
Amy Doorley-Lucas
Mott & Chace Sotheby's Intl.
(401) 935-7117
2 in this area
114 Total Sales
-
Nicole Carstensen

Seller Co-Listing Agent in 2024
Nicole Carstensen
Mott & Chace Sotheby's Intl.
(401) 633-5968
2 in this area
32 Total Sales
-
V
Seller's Agent in 2015
Victoria DeSimone
DOUGLAS PROPERTIES
-
Robin Tregenza

Buyer's Agent in 2015
Robin Tregenza
Residential Properties Ltd.
(203) 246-6899
15 in this area
77 Total Sales
Map
Source: State-Wide MLS
MLS Number: 1368460
APN: JAME-000014-000000-000336
