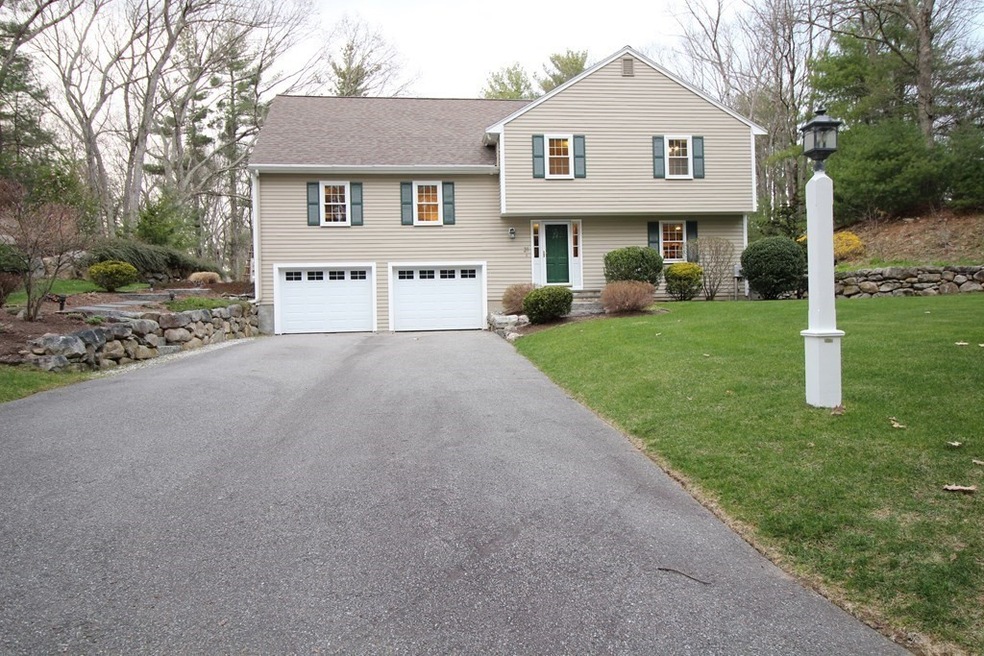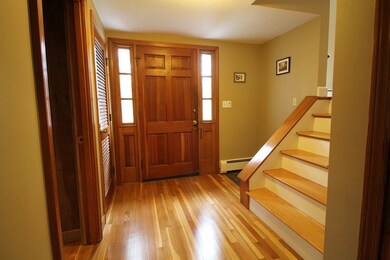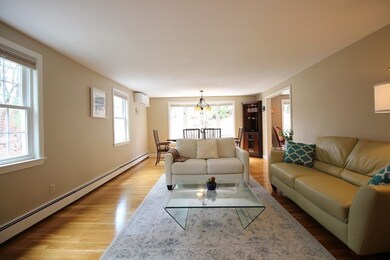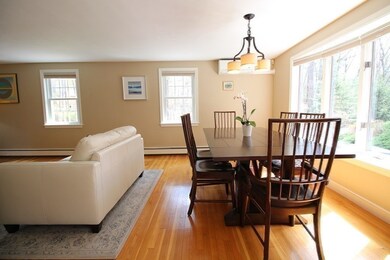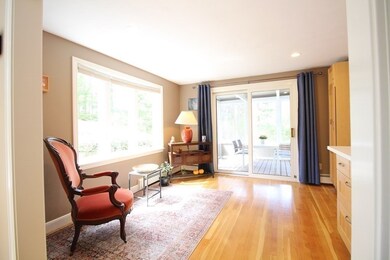
21 Hickory Hill Rd Wayland, MA 01778
Estimated Value: $1,042,000 - $1,559,000
Highlights
- Golf Course Community
- Medical Services
- Contemporary Architecture
- Wayland High School Rated A+
- Landscaped Professionally
- Wood Flooring
About This Home
As of June 2021OH Sat 4/24 & Sun 4/25 12-2pm. Wonderful sun-filled well maintained multi-level home on peaceful cul-de-sac in desirable North Wayland. This South-facing gem features an open floor plan, plenty of private space, a perfect layout for home offices, and hardwood flooring throughout. First floor features an office, a half bath, and a fireplaced family room with walkout to a level backyard. Main level offers a spacious living room and dining room. Updated eat-in kitchen and three season screen porch is perfect for enjoying the view of the abutting Great Meadows Wildlife Refuge. Second level has 3 large bedrooms, a full bath and laundry room. Upper level is the spacious master bedroom ensuite with plenty of closet space. Truly relax in the private backyard with beautiful landscaping and stone patios while enjoying the outdoors. This woodland setting is a short private trail walk to Schoolhouse Pond and Alpine Field. Buderus heating system, ductless A/C units, backup generator and more.
Home Details
Home Type
- Single Family
Est. Annual Taxes
- $14,909
Year Built
- Built in 1964 | Remodeled
Lot Details
- 1 Acre Lot
- Near Conservation Area
- Cul-De-Sac
- Property has an invisible fence for dogs
- Stone Wall
- Landscaped Professionally
- Irregular Lot
- Sloped Lot
- Property is zoned R40
Parking
- 2 Car Attached Garage
- Tuck Under Parking
- Oversized Parking
- Parking Storage or Cabinetry
- Garage Door Opener
- Driveway
- Open Parking
- Off-Street Parking
Home Design
- Contemporary Architecture
- Split Level Home
- Frame Construction
- Shingle Roof
- Radon Mitigation System
- Concrete Perimeter Foundation
Interior Spaces
- 2,496 Sq Ft Home
- Recessed Lighting
- Light Fixtures
- 1 Fireplace
- Bay Window
- Picture Window
- Sliding Doors
- Entrance Foyer
- Home Office
- Sun or Florida Room
Kitchen
- Range
- Dishwasher
- Disposal
Flooring
- Wood
- Wall to Wall Carpet
- Ceramic Tile
Bedrooms and Bathrooms
- 4 Bedrooms
- Primary bedroom located on fourth floor
- Walk-In Closet
- Double Vanity
- Bathtub with Shower
- Separate Shower
Laundry
- Laundry on upper level
- Washer and Electric Dryer Hookup
Basement
- Basement Fills Entire Space Under The House
- Interior and Exterior Basement Entry
- Garage Access
- Block Basement Construction
Home Security
- Storm Windows
- Storm Doors
Outdoor Features
- Bulkhead
- Enclosed patio or porch
- Separate Outdoor Workshop
- Rain Gutters
Schools
- Claypit Elementary School
- Wayland Middle School
- Wayland High School
Utilities
- Ductless Heating Or Cooling System
- 3+ Cooling Systems Mounted To A Wall/Window
- 4 Cooling Zones
- Heating System Uses Natural Gas
- Baseboard Heating
- 200+ Amp Service
- Gas Water Heater
- Sewer Inspection Required for Sale
- Private Sewer
- Cable TV Available
Listing and Financial Details
- Assessor Parcel Number M:11 L:027,859879
Community Details
Amenities
- Medical Services
- Shops
Recreation
- Golf Course Community
- Tennis Courts
- Community Pool
- Park
- Jogging Path
Ownership History
Purchase Details
Home Financials for this Owner
Home Financials are based on the most recent Mortgage that was taken out on this home.Similar Homes in Wayland, MA
Home Values in the Area
Average Home Value in this Area
Purchase History
| Date | Buyer | Sale Price | Title Company |
|---|---|---|---|
| Geiger Stephen K | $665,000 | -- | |
| Geiger Stephen K | $665,000 | -- |
Mortgage History
| Date | Status | Borrower | Loan Amount |
|---|---|---|---|
| Open | Carley David W | $548,250 | |
| Closed | Carley David W | $548,250 | |
| Closed | Geiger Stephen K | $490,000 | |
| Closed | Geiger Stephen | $100,000 | |
| Closed | Geiger Stephen K | $316,000 | |
| Closed | Geiger Stephen K | $280,000 | |
| Closed | Geiger Stephen K | $245,000 | |
| Closed | Geiger Stephen K | $50,000 | |
| Closed | Geiger Stephen K | $210,000 |
Property History
| Date | Event | Price | Change | Sq Ft Price |
|---|---|---|---|---|
| 06/15/2021 06/15/21 | Sold | $1,230,000 | +31.0% | $493 / Sq Ft |
| 04/29/2021 04/29/21 | Pending | -- | -- | -- |
| 04/21/2021 04/21/21 | For Sale | $939,000 | +13.7% | $376 / Sq Ft |
| 04/18/2017 04/18/17 | Sold | $826,000 | +3.5% | $331 / Sq Ft |
| 03/20/2017 03/20/17 | Pending | -- | -- | -- |
| 03/16/2017 03/16/17 | For Sale | $798,000 | -- | $320 / Sq Ft |
Tax History Compared to Growth
Tax History
| Year | Tax Paid | Tax Assessment Tax Assessment Total Assessment is a certain percentage of the fair market value that is determined by local assessors to be the total taxable value of land and additions on the property. | Land | Improvement |
|---|---|---|---|---|
| 2025 | $17,904 | $1,145,500 | $610,800 | $534,700 |
| 2024 | $16,959 | $1,092,700 | $581,900 | $510,800 |
| 2023 | $16,425 | $986,500 | $528,900 | $457,600 |
| 2022 | $15,746 | $858,100 | $437,800 | $420,300 |
| 2021 | $14,909 | $805,000 | $398,000 | $407,000 |
| 2020 | $14,487 | $815,700 | $398,000 | $417,700 |
| 2019 | $14,048 | $768,500 | $379,200 | $389,300 |
| 2018 | $13,456 | $746,300 | $379,200 | $367,100 |
| 2017 | $12,333 | $679,900 | $367,900 | $312,000 |
| 2016 | $11,401 | $657,500 | $360,700 | $296,800 |
| 2015 | $11,952 | $649,900 | $360,700 | $289,200 |
Agents Affiliated with this Home
-
Janet Wu Cook

Seller's Agent in 2021
Janet Wu Cook
Keller Williams Elite
(508) 361-9355
132 Total Sales
-

Seller's Agent in 2017
Allen Quinn
Berkshire Hathaway HomeServices Commonwealth Real Estate
Map
Source: MLS Property Information Network (MLS PIN)
MLS Number: 72818071
APN: WAYL-000011-000000-000027
- 21 Hickory Hill Rd
- 25 Hickory Hill Rd
- 24 Hickory Hill Rd
- 20 Hickory Hill Rd
- 26 Hickory Hill Rd
- 20 Lewis Path
- 11 Hickory Hill Rd
- 18 Hickory Hill Rd
- 15 Lewis Path
- 14 Hickory Hill Rd
- 182 Concord Rd
- 10 Hickory Hill Rd
- 9 Hickory Hill Rd
- 4 Acorn Ln
- 8 Hickory Hill Rd
- 186 Concord Rd
- 6 Acorn Ln
- 74 Moore Rd
- 74 Moore Rd
- 28 Hickory Hill Rd
