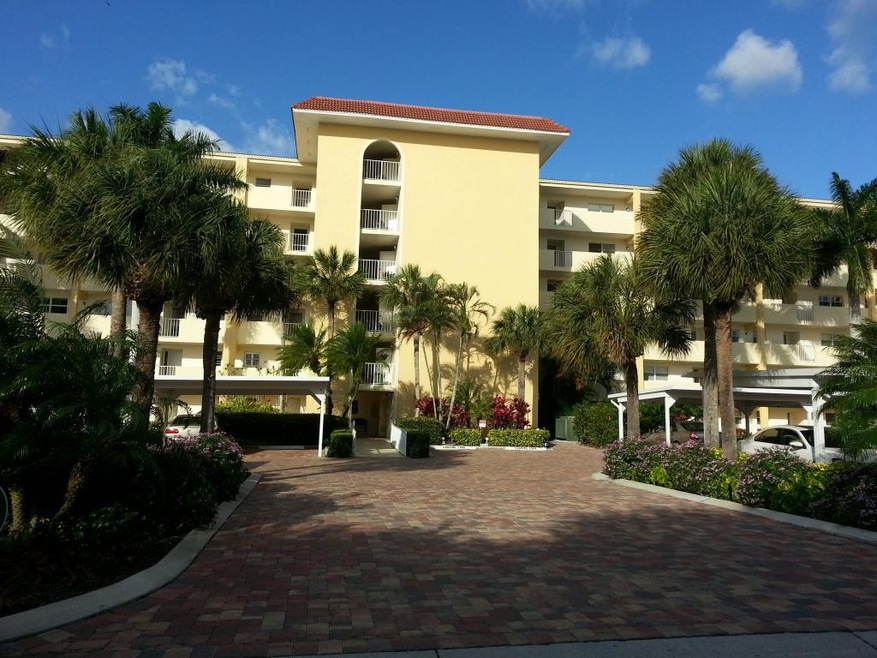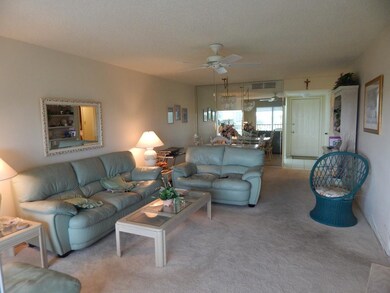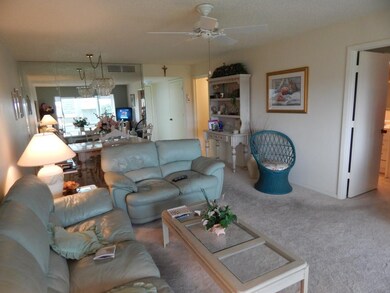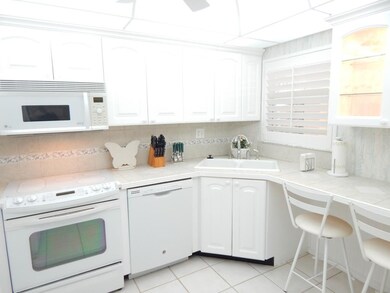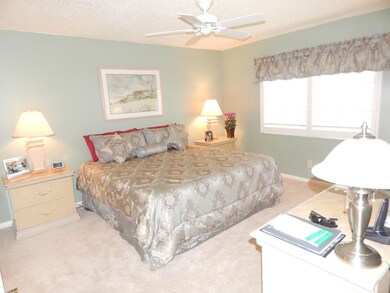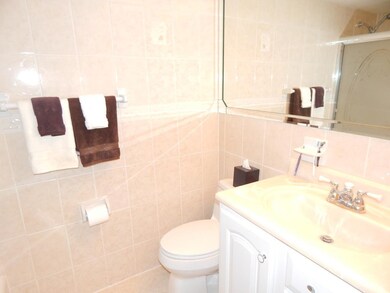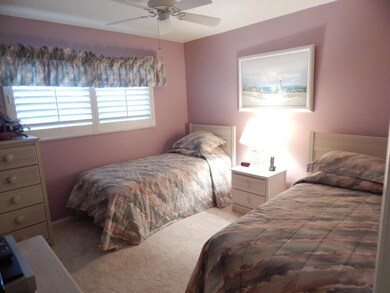
High Point Country Club 21 High Point Cir E Unit 402 Naples, FL 34103
Moorings Park-Hawks Ridge NeighborhoodHighlights
- On Golf Course
- Fitness Center
- Community Pool
- Naples High School Rated A
- Clubhouse
- Putting Green
About This Home
As of August 2021Amazing Sunset views from this furnished and turnkey condo in High Point Country Club, Naples best kept secret. Located in the Parkshore/Moorings area, one block E of Tamiami, just north of Goodlette Frank Rd. Which means this condo is located one mile to the beach and 2.5 miles to downtown Naples and surrounded by world class shopping and dining. The condo has an updated kitchen with gloss white raised panel cabinets, newer and upgraded appliances, both baths have been totally renovated except the shower in the guest bath, which is in great shape. Enjoy sunsets on the screened lanai overlooking the beautiful golf course and watching the sun set over the high rises on the beach, then enjoy the lights at night of High Point and the high rises on the beach. High Point Country Club low dues includes daily golf, tennis, fitness and six pools. High Point Country club prides itself on their available social activities, yoga, line dancing, bridge, canasta, bingo, book discussion groups, computer classes, painting classes. There is something for everyone at High Point Country Club. Come and see why people absolutely love being here.
Last Agent to Sell the Property
Premiere Plus Realty Company License #3265655 Listed on: 01/06/2016

Last Buyer's Agent
Premiere Plus Realty Company License #3265655 Listed on: 01/06/2016

Property Details
Home Type
- Condominium
Est. Annual Taxes
- $1,278
Year Built
- Built in 1980
Lot Details
- On Golf Course
- Southwest Facing Home
- Landscaped
Parking
- 1 Detached Carport Space
Home Design
- Turnkey
- Concrete Block And Stucco Construction
Interior Spaces
- 1,015 Sq Ft Home
- Ceiling Fan
- Shutters
- Combination Dining and Living Room
- Library
- Golf Course Views
Kitchen
- Eat-In Kitchen
- Range
- Microwave
- Dishwasher
Flooring
- Carpet
- Tile
Bedrooms and Bathrooms
- 2 Bedrooms
- Split Bedroom Floorplan
- Walk-In Closet
- 2 Full Bathrooms
- Bathtub and Shower Combination in Primary Bathroom
Laundry
- Dryer
- Washer
Utilities
- Central Heating and Cooling System
- Internet Available
- Cable TV Available
Listing and Financial Details
- Assessor Parcel Number 50541280009
Community Details
Overview
- Property has a Home Owners Association
- Application Fee Required
- $479 Maintenance Fee
- Association fees include cable TV, electricity, ground maintenance, trash, internet, water, sewer
- 60 Units
- Mid-Rise Condominium
- High Point Community
- High Point Country Club A Condo Subdivision
- Park Phone (239) 596-7200
- Property managed by Sand Castle Management
- The community has rules related to no truck, recreational vehicles, or motorcycle parking, no recreational vehicles or boats, vehicle restrictions
- 6-Story Property
Amenities
- Community Barbecue Grill
- Picnic Area
- Clubhouse
- Community Library
- Bike Room
Recreation
- Golf Course Community
- Golf Course Membership Available
- Tennis Courts
- Recreation Facilities
- Fitness Center
- Community Pool
- Putting Green
Pet Policy
- No Pets Allowed
- Pet Restriction: No pets allowed.
Security
- Secure Elevator
Ownership History
Purchase Details
Home Financials for this Owner
Home Financials are based on the most recent Mortgage that was taken out on this home.Purchase Details
Purchase Details
Home Financials for this Owner
Home Financials are based on the most recent Mortgage that was taken out on this home.Purchase Details
Home Financials for this Owner
Home Financials are based on the most recent Mortgage that was taken out on this home.Similar Homes in Naples, FL
Home Values in the Area
Average Home Value in this Area
Purchase History
| Date | Type | Sale Price | Title Company |
|---|---|---|---|
| Warranty Deed | $287,000 | Attorney | |
| Interfamily Deed Transfer | -- | Attorney | |
| Warranty Deed | $233,000 | Attorney | |
| Warranty Deed | $82,500 | -- |
Mortgage History
| Date | Status | Loan Amount | Loan Type |
|---|---|---|---|
| Previous Owner | $94,800 | New Conventional | |
| Previous Owner | $76,500 | Credit Line Revolving | |
| Previous Owner | $25,000 | Credit Line Revolving | |
| Previous Owner | $135,900 | Unknown | |
| Previous Owner | $73,530 | New Conventional | |
| Previous Owner | $72,350 | New Conventional | |
| Previous Owner | $60,000 | Purchase Money Mortgage |
Property History
| Date | Event | Price | Change | Sq Ft Price |
|---|---|---|---|---|
| 08/31/2021 08/31/21 | Sold | $287,000 | 0.0% | $283 / Sq Ft |
| 08/08/2021 08/08/21 | Pending | -- | -- | -- |
| 08/05/2021 08/05/21 | For Sale | $287,000 | +23.2% | $283 / Sq Ft |
| 03/23/2016 03/23/16 | Sold | $233,000 | +1.3% | $230 / Sq Ft |
| 01/08/2016 01/08/16 | Pending | -- | -- | -- |
| 01/06/2016 01/06/16 | For Sale | $229,900 | -- | $227 / Sq Ft |
Tax History Compared to Growth
Tax History
| Year | Tax Paid | Tax Assessment Tax Assessment Total Assessment is a certain percentage of the fair market value that is determined by local assessors to be the total taxable value of land and additions on the property. | Land | Improvement |
|---|---|---|---|---|
| 2023 | $2,981 | $275,794 | $0 | $0 |
| 2022 | $2,623 | $250,722 | $0 | $250,722 |
| 2021 | $1,982 | $181,550 | $0 | $181,550 |
| 2020 | $2,006 | $185,610 | $0 | $185,610 |
| 2019 | $1,944 | $178,505 | $0 | $178,505 |
| 2018 | $1,974 | $181,550 | $0 | $181,550 |
| 2017 | $1,967 | $179,475 | $0 | $179,475 |
| 2016 | $1,583 | $137,444 | $0 | $0 |
| 2015 | $1,405 | $124,949 | $0 | $0 |
| 2014 | $1,278 | $113,590 | $0 | $0 |
Agents Affiliated with this Home
-
Carol Ann Stuart

Seller's Agent in 2021
Carol Ann Stuart
Premiere Plus Realty Company
(810) 623-0231
36 in this area
60 Total Sales
-
O
Buyer's Agent in 2021
Of Realtors 08-Naples Area Board
Local Associations
About High Point Country Club
Map
Source: Marco Island Area Association of REALTORS®
MLS Number: 2160044
APN: 50541280009
- 21 High Point Cir E Unit 502
- 29 High Point Cir E Unit 206
- 29 High Point Cir E Unit 508
- 29 High Point Cir E Unit 204
- 37 High Point Cir E Unit 607
- 37 High Point Cir E Unit 209
- 45 High Point Cir S Unit 304
- 9 High Point Cir N Unit 108
- 1255 Illinois Dr
- 1308 Ridge St
- 49 High Point Cir S Unit 208
- 1254 Cooper Dr
- 1136 Illinois Dr
- 5 High Point Cir W Unit 303
- 57 High Point Cir W Unit 405
- 57 High Point Cir W Unit 104
