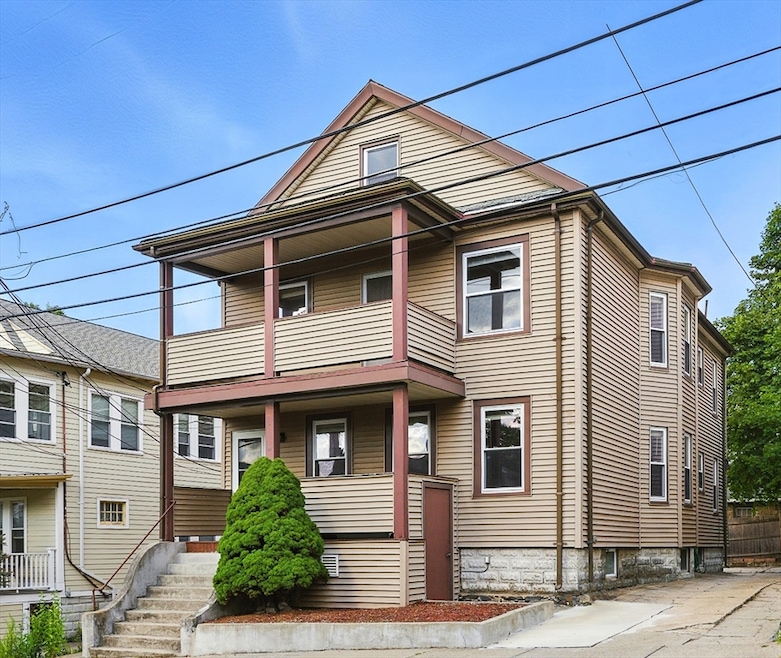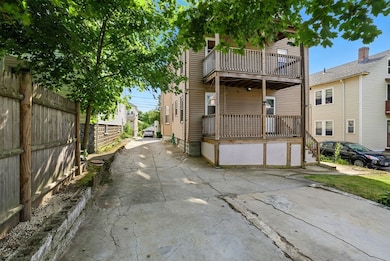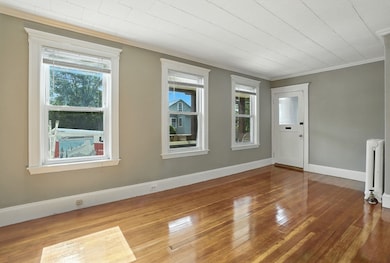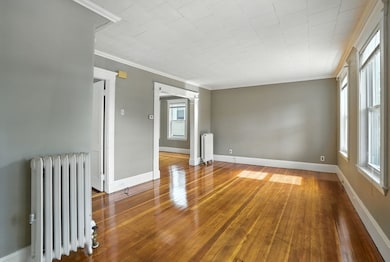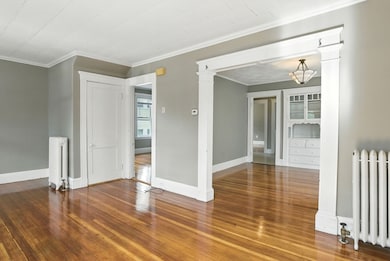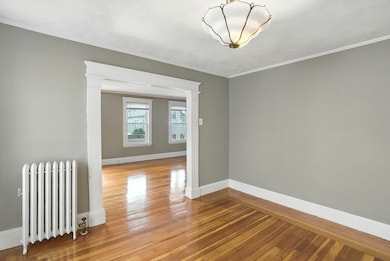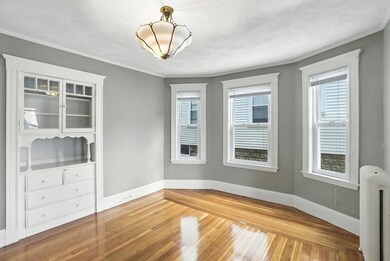21 High St Somerville, MA 02144
West Somerville NeighborhoodEstimated payment $6,612/month
Highlights
- Golf Course Community
- Medical Services
- Property is near public transit and schools
- Somerville High School Rated A-
- Deck
- Wood Flooring
About This Home
Don't miss this rare family-owned 2-fam, cared for over 50 years, is move-in ready & full of charm! Nestled on a quiet street just 0.5 mi to Tufts, 1 mi to Red/Green Line subways & steps to Dilboy Field, the location is unbeatable. Unit 1 has 5 rooms w/ 2 beds, living, dining w/ built-in hutch, eat-in kitchen w/ pantry, clawfoot tub & front/rear decks. Unit 2 has 7 rooms w/ 3 beds, living, dining w/ hutch, large eat-in kitchen w/ pantry, 3rd floor walkup & 2 private decks. Features replacement windows, gas heat, 2 new water heaters ('19), 2 Burnham boilers ('10), slate roof, vinyl siding, refinished floors, updated appliances, 2 new sets of washers/dryers & wheelchair lift. Fenced yard, storage & parking for 5–6 cars. NR Zoning allows by-right ADUs/cottages; expansion potential exists in attic/basement. Strong rental demand, hi walkability (Score 80), & proximity to Cambridge/Boston perfect for investor, owner occupant or condo conversion. Living rooms could be converted to bedrooms!
Property Details
Home Type
- Multi-Family
Est. Annual Taxes
- $11,008
Year Built
- Built in 1920
Lot Details
- 3,920 Sq Ft Lot
- Level Lot
- Garden
Home Design
- Block Foundation
- Stone Foundation
- Frame Construction
- Slate Roof
Interior Spaces
- 2,562 Sq Ft Home
- Property has 1 Level
- Insulated Windows
- Living Room
- Dining Room
- Home Office
Flooring
- Wood
- Carpet
- Tile
- Vinyl
Bedrooms and Bathrooms
- 5 Bedrooms
- 2 Full Bathrooms
Unfinished Basement
- Basement Fills Entire Space Under The House
- Interior Basement Entry
- Block Basement Construction
Parking
- 6 Car Parking Spaces
- Driveway
- 6 Open Parking Spaces
- Off-Street Parking
Outdoor Features
- Deck
- Covered Patio or Porch
- Rain Gutters
Additional Features
- Level Entry For Accessibility
- Property is near public transit and schools
Listing and Financial Details
- Assessor Parcel Number 747333
Community Details
Overview
- 2 Units
- Near Conservation Area
Amenities
- Medical Services
- Shops
Recreation
- Golf Course Community
- Tennis Courts
- Park
- Jogging Path
- Bike Trail
Map
Home Values in the Area
Average Home Value in this Area
Tax History
| Year | Tax Paid | Tax Assessment Tax Assessment Total Assessment is a certain percentage of the fair market value that is determined by local assessors to be the total taxable value of land and additions on the property. | Land | Improvement |
|---|---|---|---|---|
| 2025 | $11,008 | $1,009,000 | $571,900 | $437,100 |
| 2024 | $10,373 | $986,000 | $571,900 | $414,100 |
| 2023 | $10,124 | $979,100 | $571,900 | $407,200 |
| 2022 | $9,338 | $917,300 | $544,600 | $372,700 |
| 2021 | $9,096 | $892,600 | $540,600 | $352,000 |
| 2020 | $8,941 | $886,100 | $541,000 | $345,100 |
| 2019 | $8,394 | $780,100 | $492,500 | $287,600 |
| 2018 | $8,093 | $715,600 | $447,800 | $267,800 |
| 2017 | $7,859 | $673,400 | $422,400 | $251,000 |
| 2016 | $8,037 | $641,400 | $377,200 | $264,200 |
Property History
| Date | Event | Price | List to Sale | Price per Sq Ft |
|---|---|---|---|---|
| 11/02/2025 11/02/25 | Pending | -- | -- | -- |
| 10/17/2025 10/17/25 | Price Changed | $1,100,000 | -4.3% | $429 / Sq Ft |
| 10/08/2025 10/08/25 | Price Changed | $1,150,000 | -1.7% | $449 / Sq Ft |
| 09/25/2025 09/25/25 | Price Changed | $1,170,000 | -2.1% | $457 / Sq Ft |
| 09/09/2025 09/09/25 | For Sale | $1,195,000 | -- | $466 / Sq Ft |
Source: MLS Property Information Network (MLS PIN)
MLS Number: 73427810
APN: SOME-000003-F000000-000026
- 327 Alewife Brook Pkwy Unit A
- 44 Woods Ave Unit 44
- 235 Powder House Blvd
- 16 Hamilton Rd
- 202 Powder House Blvd Unit 1
- 202 Powder House Blvd Unit 2
- 21 Raymond Ave
- 32 Pinkham Rd
- 395 Alewife Brook Pkwy Unit 2C
- 395 Alewife Brook Pkwy Unit PH E
- 6 Gordon Rd
- 157 Boston Ave Unit 1
- 76 Orchard St
- 155 Boston Ave Unit 3
- 155 Boston Ave Unit 2
- 58 Dearborn St
- 57 Garrison Ave
- 85 Marshall St
- 203 Everett St
- 69 Electric Ave Unit 3
