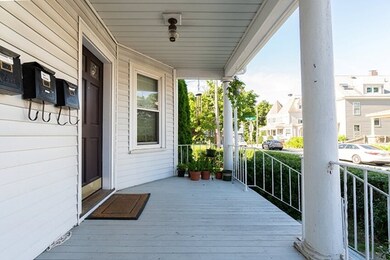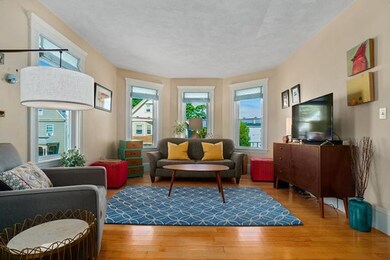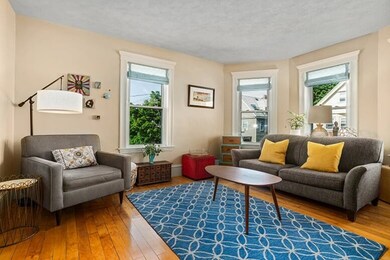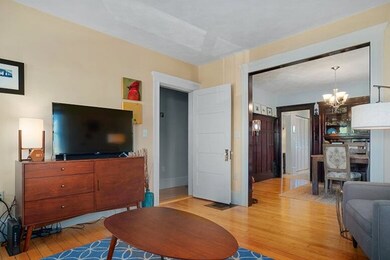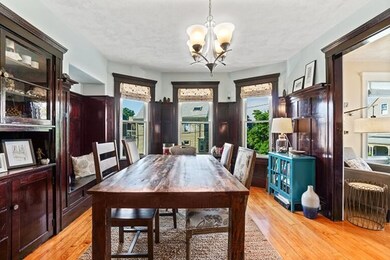
21 Highland Ave Unit 2 Beverly, MA 01915
Downtown Beverly NeighborhoodHighlights
- Wood Flooring
- Forced Air Heating and Cooling System
- 4-minute walk to Odell Park
About This Home
As of September 2019Introducing 21 Highland Ave Unit 2, an exquisite, pet friendly 2 bedroom, 1.5 bath condo which sits proudly atop Highland Ave. This well appointed unit boasts high ceilings, hardwood flooring, a modern updated kitchen and loads of period details including wainscoting and custom built-ins. Master suite offers a large walk-in closet and attached updated half bathroom. Conveniently located in walking distance to Beverly beaches, commuter rail, restaurants and shopping! Spacious and sun-filled, this unit features great natural light, central AC, in unit laundry, great closet space as well as 2 private exclusive use decks & additional storage in the basement. 3 car parking includes 1 garage spot. Per Master deed Cats and Dogs less than 50 lbs are permitted
Last Buyer's Agent
Ashlie Perry
Compass License #449620317

Property Details
Home Type
- Condominium
Est. Annual Taxes
- $5,159
Year Built
- Built in 1900
HOA Fees
- $199 per month
Parking
- 1 Car Garage
Kitchen
- Range
- Microwave
- Dishwasher
Flooring
- Wood
- Tile
Laundry
- Dryer
- Washer
Utilities
- Forced Air Heating and Cooling System
- Heating System Uses Gas
- Electric Water Heater
Additional Features
- Basement
Community Details
- Call for details about the types of pets allowed
Listing and Financial Details
- Assessor Parcel Number M:0005 B:0136 L:0002
Similar Homes in Beverly, MA
Home Values in the Area
Average Home Value in this Area
Property History
| Date | Event | Price | Change | Sq Ft Price |
|---|---|---|---|---|
| 09/16/2019 09/16/19 | Sold | $350,000 | 0.0% | $293 / Sq Ft |
| 08/05/2019 08/05/19 | Pending | -- | -- | -- |
| 07/24/2019 07/24/19 | For Sale | $349,900 | +21.9% | $293 / Sq Ft |
| 07/08/2016 07/08/16 | Sold | $287,000 | +2.5% | $240 / Sq Ft |
| 05/24/2016 05/24/16 | Pending | -- | -- | -- |
| 05/10/2016 05/10/16 | For Sale | $279,900 | -- | $234 / Sq Ft |
Tax History Compared to Growth
Tax History
| Year | Tax Paid | Tax Assessment Tax Assessment Total Assessment is a certain percentage of the fair market value that is determined by local assessors to be the total taxable value of land and additions on the property. | Land | Improvement |
|---|---|---|---|---|
| 2025 | $5,159 | $469,400 | $0 | $469,400 |
| 2024 | $4,902 | $436,500 | $0 | $436,500 |
Agents Affiliated with this Home
-

Seller's Agent in 2019
LeeAnne Trohon
Laer Realty
(978) 771-8081
85 Total Sales
-
A
Buyer's Agent in 2019
Ashlie Perry
Compass
-

Seller's Agent in 2016
Deborah Terlik
Keller Williams Realty Evolution
(978) 729-5723
12 in this area
123 Total Sales
Map
Source: MLS Property Information Network (MLS PIN)
MLS Number: 72539189
APN: BEVE-000005-000136-000002
- 36 Wallis St Unit 4
- 50 Rantoul St Unit 306S
- 46 Federal St
- 18 Rantoul St
- 16 Rantoul St
- 19 Pond St
- 7 Cox Ct
- 79 Lothrop St
- 348 Rantoul St Unit 305
- 28 Mechanic St
- 69 Hale St Unit 1
- 70 Chase St
- 56 Bridge St
- 343 Cabot St
- 10 Hobart Ave
- 30 Dolloff Ave
- 10 Mckinley Ave
- 401 Cabot St Unit 2
- 110 Essex St
- 11 Rice St Unit 1

