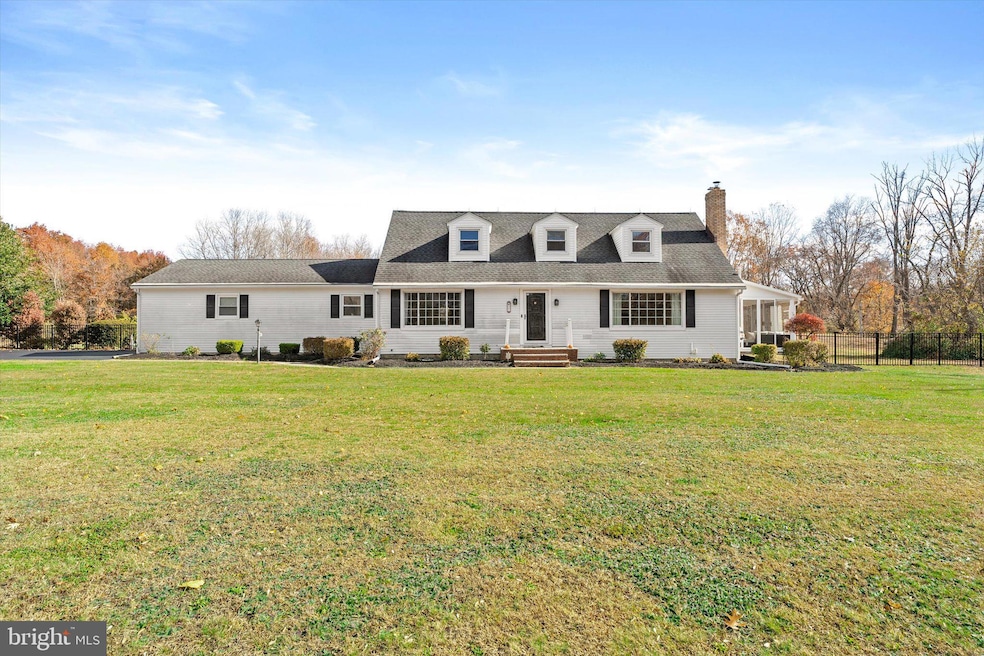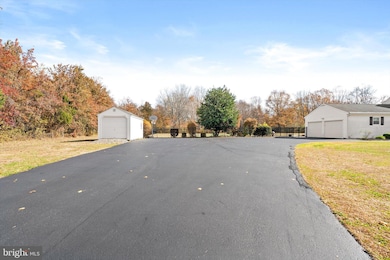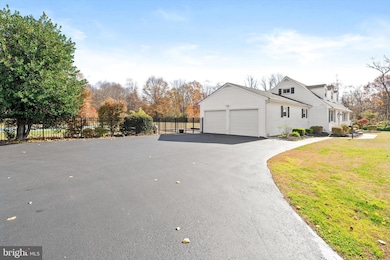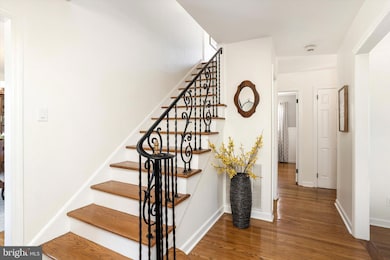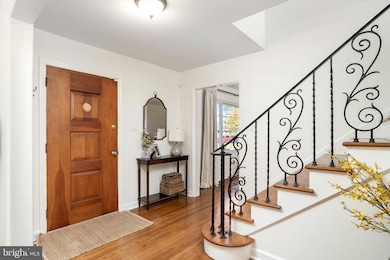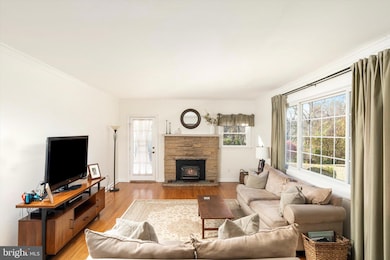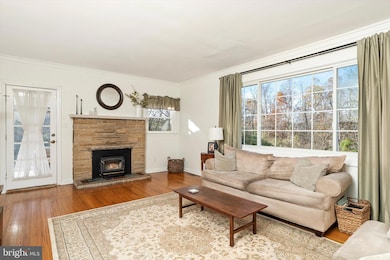21 Holmes Mill Rd Cream Ridge, NJ 08514
Estimated payment $4,624/month
Highlights
- Very Popular Property
- Private Pool
- Colonial Architecture
- Allentown High School Rated A-
- View of Trees or Woods
- Wood Flooring
About This Home
Welcome to this beautifully expanded Cape Cod nestled in the rural Cream Ridge area of Upper Freehold Township. Set on a spacious 1.4 -acre lot and surrounded by 130 acres of state owned land, this home offers the perfect blend of country charm and modern comfort, with many upgrades made throughout the years.
Step inside to find gleaming hardwood floors and a cozy wood-burning fireplace that creates a warm and inviting atmosphere. The main level features a bedroom, ideal for guests or single-level living, along with bright, open living spaces perfect for entertaining. Enjoy morning coffee or evening relaxation in the sunroom, overlooking your peaceful backyard.Upstairs, the home offers three additional bedrooms and a study, providing flexible options for a home office, hobby space, or additional storage.Outdoors, enjoy summer days by the in-ground pool with a new liner (2023), surrounded by open green space and mature landscaping. The two-car garage offers plenty of parking and storage for vehicles, tools, and outdoor equipment.With its combination of classic Cape Cod architecture, thoughtful updates, and a tranquil rural setting, this property truly has it all—comfort, character, and convenience. List of Upgrades Below 2003-New Septic 2011-Complete Water Treatment System Installed-Softner/Carbon Media Filter, etc. 2012-New Pool Pump and sand filter 2013-New Timberline Roof 2018-New Large Anderson Front windows 2018-New Water Pressure Tank 2018-New Pool Cover 2020-Complete Seal coated Patio 2020-New Septic Pump installed 2020-New Black top driveway 2021-New Pool Liner 2022-New Submersible Well Pump 2023-New Electric Hot Water Heater 2023-New Refrigerator 2023-New Fireplace Flue Liner Insert and Chimney Cleaning 2024- New electric washer and dryer
2025-Sealcoated Driveway 2025-Entire home painted
Listing Agent
(609) 638-2904 ed.smires@smiresrealty.com Smires & Associates License #9236000 Listed on: 11/10/2025

Home Details
Home Type
- Single Family
Est. Annual Taxes
- $9,548
Year Built
- Built in 1950
Lot Details
- 1.41 Acre Lot
- Back, Front, and Side Yard
Parking
- 2 Car Attached Garage
- Side Facing Garage
Home Design
- Colonial Architecture
- Block Foundation
- Aluminum Siding
Interior Spaces
- 2,324 Sq Ft Home
- Property has 2 Levels
- Ceiling Fan
- 1 Fireplace
- Family Room
- Living Room
- Dining Room
- Views of Woods
Kitchen
- Eat-In Kitchen
- Self-Cleaning Oven
- Dishwasher
Flooring
- Wood
- Tile or Brick
Bedrooms and Bathrooms
Unfinished Basement
- Basement Fills Entire Space Under The House
- Laundry in Basement
Outdoor Features
- Private Pool
- Patio
Schools
- Newell Elementary School
- Stone Bridge Middle School
- Allentown High School
Utilities
- Forced Air Heating and Cooling System
- Heating System Uses Oil
- Well
- Electric Water Heater
- On Site Septic
Community Details
- No Home Owners Association
Listing and Financial Details
- Tax Lot 00011 01
- Assessor Parcel Number 51-00054 01-00011 01
Map
Home Values in the Area
Average Home Value in this Area
Tax History
| Year | Tax Paid | Tax Assessment Tax Assessment Total Assessment is a certain percentage of the fair market value that is determined by local assessors to be the total taxable value of land and additions on the property. | Land | Improvement |
|---|---|---|---|---|
| 2025 | $9,903 | $516,700 | $275,100 | $241,600 |
| 2024 | $9,935 | $459,300 | $200,700 | $258,600 |
| 2023 | $9,935 | $447,300 | $200,500 | $246,800 |
| 2022 | $8,330 | $383,200 | $148,200 | $235,000 |
| 2021 | $8,330 | $343,500 | $133,300 | $210,200 |
| 2020 | $8,150 | $337,600 | $133,300 | $204,300 |
| 2019 | $8,035 | $335,200 | $133,300 | $201,900 |
| 2018 | $7,927 | $325,800 | $133,300 | $192,500 |
| 2017 | $7,705 | $320,900 | $133,200 | $187,700 |
| 2016 | $7,500 | $316,200 | $133,200 | $183,000 |
| 2015 | $7,813 | $332,900 | $158,200 | $174,700 |
| 2014 | $7,658 | $328,800 | $148,200 | $180,600 |
Property History
| Date | Event | Price | List to Sale | Price per Sq Ft |
|---|---|---|---|---|
| 11/10/2025 11/10/25 | For Sale | $724,900 | -- | $312 / Sq Ft |
Purchase History
| Date | Type | Sale Price | Title Company |
|---|---|---|---|
| Deed | $315,000 | Multiple | |
| Deed | $340,000 | -- |
Mortgage History
| Date | Status | Loan Amount | Loan Type |
|---|---|---|---|
| Open | $235,000 | New Conventional | |
| Previous Owner | $322,000 | No Value Available |
Source: Bright MLS
MLS Number: NJMM2004194
APN: 51-00054-01-00011-01
- 888 Monmouth Rd
- 848 Monmouth Rd
- 0 Hill Rd
- 55 Emerald Rd
- 55 Churchill Blvd
- 4 Cranberry Ct
- 18 Chepstow Rd
- 20 Belmont Rd
- 9 Main St
- 9 Arneytown Hornerstown Rd
- 9 Saratoga Rd
- 40 Aqueduct Blvd
- 113 Arneytown Hornerstown Rd
- 23 Gulfstream Rd
- 67 Aqueduct Blvd
- 353 Fieldcrest Dr
- 4 5th St
- 619 Hanover Dr
- 31 Fort Ave
- 23A Stoney Hill Rd
- 52 Hill Rd
- 221 Cookstown New Egypt Rd Unit F4
- 1 Martha Ave
- 7 E Main St Unit 1 REAR
- 55 Breza Rd
- 47 Church St
- 631 Route 524 Unit A
- 30 Foulkes Ln Unit 23
- 90-105 Saddle Way
- 459 Main St
- 34 Birmingham Dr Unit 2287
- 11 Durham Dr
- 57 Greenbrook Dr
- 255 Cassville Rd Unit Right
- 134 Phillips Ave
- 61 Cassville Rd
- 300 Toms River Rd
- 545 Cassville Rd
- 6 Kindling Way
