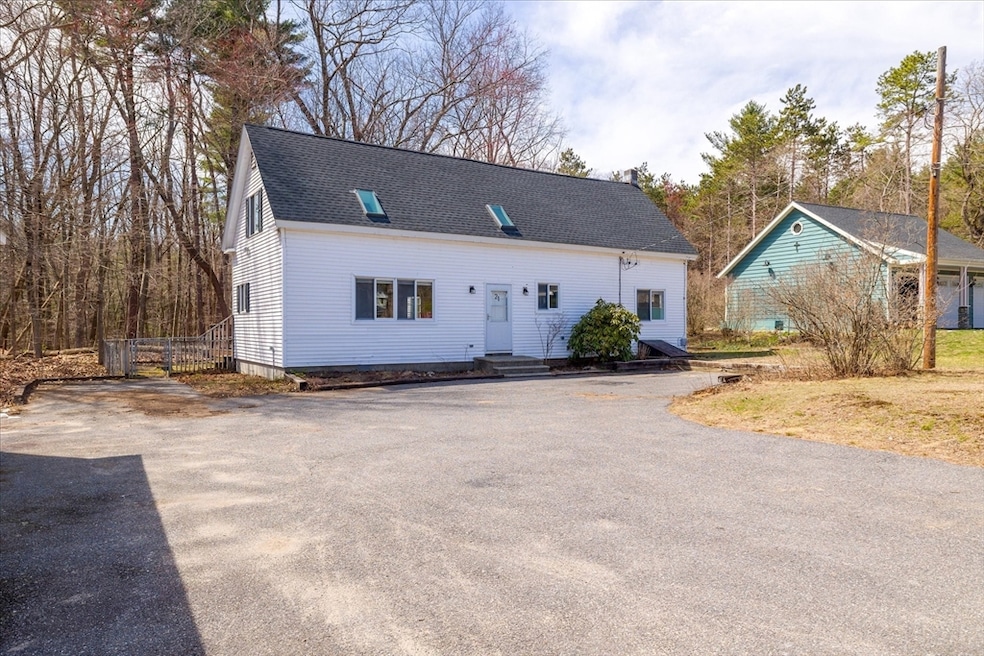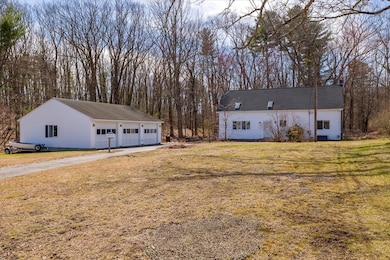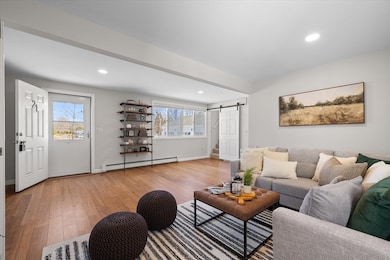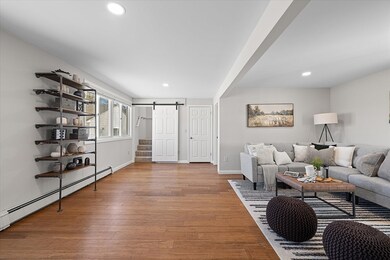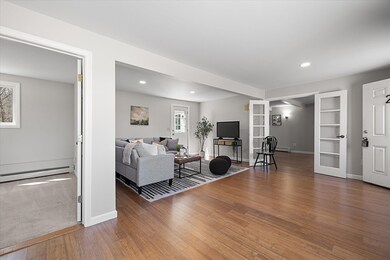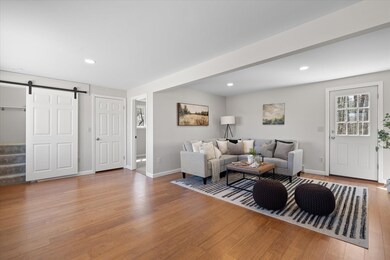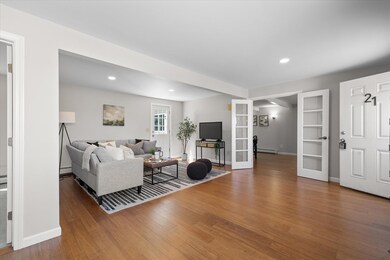
Highlights
- Scenic Views
- Deck
- Main Floor Primary Bedroom
- Colonial Architecture
- Wood Flooring
- No HOA
About This Home
As of May 2025OFFER DEADLINE 4/22 @ 12 PM. Welcome home! Renovated in 2021, this 4-5 bedroom, 1.5 bath gem offers a seamless blend of character and updates. Nestled beside conservation land, enjoy year-round tranquility and natural beauty just steps from the Wachusett Reservoir &the iconic Old Stone Church. The first floor includes a bright kitchen with sitting room, primary bedroom with a convenient 1/2 bath, formal dining, spacious living room and flex space to be used as an office or bedroom and your full bathroom. Second floor offers versatile layout with 3 additional bedrooms. Flooded with natural light throughout! Step out onto the deck with built-in seating and take in the private, serene backyard– your own peaceful retreat. The oversized 3-car detached garage is a rare find. Heated, insulated, + equipped with its own 200amp electrical service, reinforced concrete slab floor, & workshop space, it’s ideal for hobbyists, craftsmen or car enthusiasts. Zoned for both residential & commercial use.
Home Details
Home Type
- Single Family
Est. Annual Taxes
- $5,727
Year Built
- Built in 1865
Lot Details
- 0.82 Acre Lot
- Fenced
- Level Lot
- Cleared Lot
- Property is zoned Ask Agent
Parking
- 3 Car Detached Garage
- Workshop in Garage
- Side Facing Garage
- Driveway
- Open Parking
- Off-Street Parking
Home Design
- Colonial Architecture
- Stone Foundation
- Frame Construction
- Shingle Roof
Interior Spaces
- 1,830 Sq Ft Home
- Den
- Scenic Vista Views
- Laundry on main level
- Unfinished Basement
Kitchen
- Range
- Microwave
- Dishwasher
Flooring
- Wood
- Carpet
- Tile
- Vinyl
Bedrooms and Bathrooms
- 4 Bedrooms
- Primary Bedroom on Main
Outdoor Features
- Deck
Schools
- Major Edwards Elementary School
- Wbmhs Middle School
- Wbmhs High School
Utilities
- No Cooling
- Heating System Uses Propane
- Baseboard Heating
- Private Sewer
Community Details
- No Home Owners Association
Listing and Financial Details
- Assessor Parcel Number M:0139 B:0002 L:0000,1741632
Ownership History
Purchase Details
Home Financials for this Owner
Home Financials are based on the most recent Mortgage that was taken out on this home.Purchase Details
Home Financials for this Owner
Home Financials are based on the most recent Mortgage that was taken out on this home.Purchase Details
Purchase Details
Similar Homes in West Boylston, MA
Home Values in the Area
Average Home Value in this Area
Purchase History
| Date | Type | Sale Price | Title Company |
|---|---|---|---|
| Deed | $505,000 | None Available | |
| Not Resolvable | $389,900 | None Available | |
| Foreclosure Deed | $232,500 | -- | |
| Foreclosure Deed | $232,500 | -- | |
| Deed | $155,600 | -- | |
| Deed | $155,600 | -- |
Mortgage History
| Date | Status | Loan Amount | Loan Type |
|---|---|---|---|
| Open | $489,000 | Purchase Money Mortgage | |
| Previous Owner | $136,000 | Credit Line Revolving | |
| Previous Owner | $311,920 | Purchase Money Mortgage | |
| Previous Owner | $285,600 | No Value Available | |
| Previous Owner | $22,850 | No Value Available | |
| Previous Owner | $273,000 | No Value Available | |
| Previous Owner | $240,000 | No Value Available | |
| Previous Owner | $192,000 | No Value Available | |
| Previous Owner | $25,200 | No Value Available |
Property History
| Date | Event | Price | Change | Sq Ft Price |
|---|---|---|---|---|
| 05/23/2025 05/23/25 | Sold | $505,000 | +3.1% | $276 / Sq Ft |
| 04/22/2025 04/22/25 | Pending | -- | -- | -- |
| 04/16/2025 04/16/25 | For Sale | $489,900 | +25.6% | $268 / Sq Ft |
| 03/18/2022 03/18/22 | Sold | $389,900 | -7.1% | $213 / Sq Ft |
| 01/13/2022 01/13/22 | Pending | -- | -- | -- |
| 12/01/2021 12/01/21 | For Sale | -- | -- | -- |
| 11/05/2021 11/05/21 | Pending | -- | -- | -- |
| 07/15/2021 07/15/21 | Price Changed | $419,900 | -4.5% | $229 / Sq Ft |
| 06/11/2021 06/11/21 | Price Changed | $439,900 | -2.0% | $240 / Sq Ft |
| 05/17/2021 05/17/21 | For Sale | $449,000 | -- | $245 / Sq Ft |
Tax History Compared to Growth
Tax History
| Year | Tax Paid | Tax Assessment Tax Assessment Total Assessment is a certain percentage of the fair market value that is determined by local assessors to be the total taxable value of land and additions on the property. | Land | Improvement |
|---|---|---|---|---|
| 2025 | $57 | $412,900 | $121,500 | $291,400 |
| 2024 | $5,480 | $370,800 | $121,500 | $249,300 |
| 2023 | $5,772 | $370,500 | $119,700 | $250,800 |
| 2022 | $5,357 | $303,000 | $119,700 | $183,300 |
| 2021 | $5,254 | $284,600 | $107,200 | $177,400 |
| 2020 | $4,922 | $264,900 | $107,200 | $157,700 |
| 2019 | $4,773 | $253,200 | $107,200 | $146,000 |
| 2018 | $4,566 | $243,900 | $107,200 | $136,700 |
| 2017 | $4,542 | $241,600 | $107,200 | $134,400 |
| 2016 | $4,384 | $237,600 | $99,800 | $137,800 |
| 2015 | $4,229 | $230,600 | $98,800 | $131,800 |
Agents Affiliated with this Home
-
Maria Troka

Seller's Agent in 2025
Maria Troka
A & E Realty Company, Inc.
(508) 835-1190
39 in this area
158 Total Sales
-
David Skarin
D
Buyer's Agent in 2025
David Skarin
ERA Key Realty Services - Distinctive Group
(508) 207-2875
1 in this area
20 Total Sales
-

Seller's Agent in 2022
Joy Rapsomanikis
HJRealty Group, LLC
(508) 612-4741
-
G
Seller Co-Listing Agent in 2022
George Rapsomanikis
HJRealty Group, LLC
-
Bill Drover

Buyer's Agent in 2022
Bill Drover
Media Realty Group Inc
(603) 508-8680
1 in this area
17 Total Sales
Map
Source: MLS Property Information Network (MLS PIN)
MLS Number: 73360489
APN: WBOY-000139-000002
- 36 Winthrop St
- 103 Central St
- 30 Crescent St
- 10 Western Ave
- 93 Horseshoe Dr
- 113 Newton St
- 64 Worcester St
- 117 Worcester St
- 152 Goodale St
- 14 Bowen St
- 15 Reed St Unit 2
- 39 Bowen St
- 330 Sterling St Unit B3
- 216 Fairbanks St
- 133 N Main St
- 63 Shrine Ave Unit 1
- 73 Shrine Ave Unit 73
- 18 Laurel Ave
- 25 Sherwood Dr
- 14 Myrtle Ave
