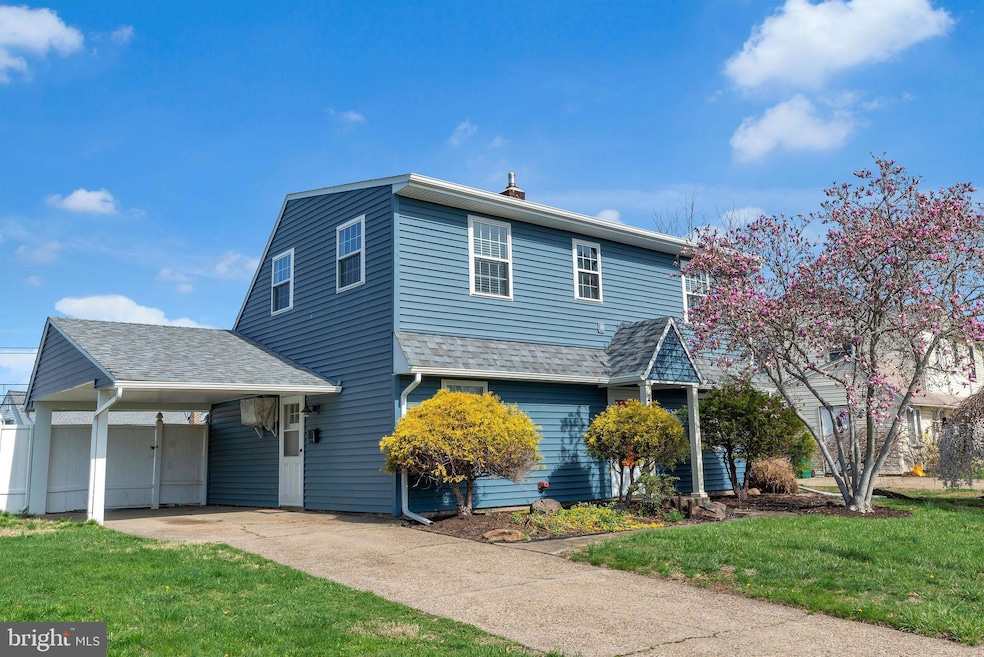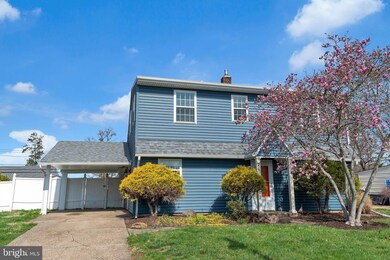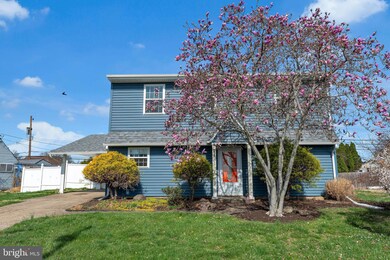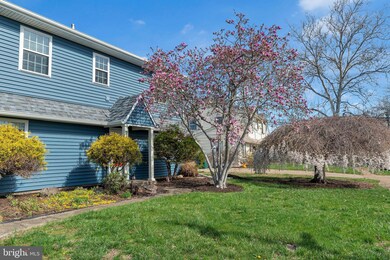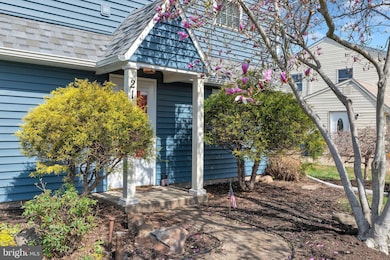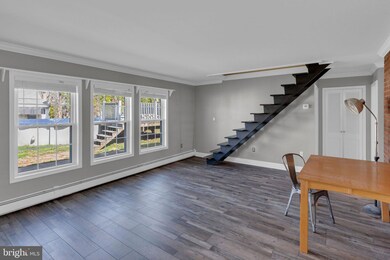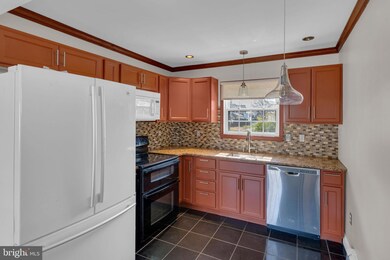
21 Honeysuckle Ln Levittown, PA 19055
Holly Hill NeighborhoodHighlights
- Above Ground Pool
- No HOA
- Hot Water Baseboard Heater
- Cape Cod Architecture
- 1 Attached Carport Space
About This Home
As of May 2025Welcome to this beautifully well maintained 4-bedroom, 2-bathroom home, where modern upgrades meet timeless charm. Thoughtfully designed for both comfort and convenience, this home offers a spacious layout and premium features throughout. The heart of the home is the kitchen, featuring ample cabinetry, quality appliances, and plenty of counter space—perfect for meal prep and entertaining. The first floor boasts brand-new flooring (2023), creating a fresh and inviting atmosphere. The second floor features a dormer on one side, maximizing space for bedrooms and storage while enhancing the home’s overall functionality. The washer and dryer are conveniently located on the second floor, making laundry day effortless. Recent upgrades for a peace of mind include the roof, siding, and windows which were all replaced in 2019, ensuring durability and energy efficiency. A new oil heater was installed in 2023, providing reliable warmth during colder months and hot water. Step outside and enjoy your private above-ground swimming pool with a deck, perfect for summer relaxation and entertaining. The yard offers plenty of space for outdoor activities, gardening, or simply unwinding in your own personal retreat. This home combines modern updates with classic appeal, making it move-in ready for its next owner. Do not miss out on this opportunity and schedule your showing today!
Home Details
Home Type
- Single Family
Est. Annual Taxes
- $4,633
Year Built
- Built in 1953
Lot Details
- 9,116 Sq Ft Lot
- Lot Dimensions are 86.00 x 106.00
- Property is zoned R3
Home Design
- Cape Cod Architecture
- Slab Foundation
- Frame Construction
- Shingle Roof
Interior Spaces
- 1,320 Sq Ft Home
- Property has 2 Levels
Kitchen
- Electric Oven or Range
- Microwave
Bedrooms and Bathrooms
Laundry
- Electric Dryer
- Washer
Parking
- 1 Parking Space
- 1 Attached Carport Space
- Driveway
Pool
- Above Ground Pool
Utilities
- Cooling System Mounted In Outer Wall Opening
- Heating System Uses Oil
- Hot Water Baseboard Heater
- Oil Water Heater
Community Details
- No Home Owners Association
- Holly Hill Subdivision
Listing and Financial Details
- Tax Lot 122
- Assessor Parcel Number 05-046-122
Ownership History
Purchase Details
Home Financials for this Owner
Home Financials are based on the most recent Mortgage that was taken out on this home.Purchase Details
Home Financials for this Owner
Home Financials are based on the most recent Mortgage that was taken out on this home.Purchase Details
Home Financials for this Owner
Home Financials are based on the most recent Mortgage that was taken out on this home.Purchase Details
Similar Homes in Levittown, PA
Home Values in the Area
Average Home Value in this Area
Purchase History
| Date | Type | Sale Price | Title Company |
|---|---|---|---|
| Deed | $387,500 | None Listed On Document | |
| Deed | $230,000 | All Service Abstract Inc | |
| Deed | $86,000 | Fidelity National Title Ins | |
| Quit Claim Deed | -- | -- |
Mortgage History
| Date | Status | Loan Amount | Loan Type |
|---|---|---|---|
| Open | $380,480 | FHA | |
| Previous Owner | $184,000 | New Conventional | |
| Previous Owner | $175,992 | FHA | |
| Previous Owner | $50,000 | Unknown | |
| Previous Owner | $85,941 | FHA |
Property History
| Date | Event | Price | Change | Sq Ft Price |
|---|---|---|---|---|
| 05/22/2025 05/22/25 | Sold | $387,500 | -1.9% | $294 / Sq Ft |
| 04/21/2025 04/21/25 | Pending | -- | -- | -- |
| 04/05/2025 04/05/25 | For Sale | $395,000 | +71.7% | $299 / Sq Ft |
| 10/09/2018 10/09/18 | Sold | $230,000 | -4.1% | $174 / Sq Ft |
| 08/20/2018 08/20/18 | Pending | -- | -- | -- |
| 07/26/2018 07/26/18 | For Sale | $239,900 | -- | $182 / Sq Ft |
Tax History Compared to Growth
Tax History
| Year | Tax Paid | Tax Assessment Tax Assessment Total Assessment is a certain percentage of the fair market value that is determined by local assessors to be the total taxable value of land and additions on the property. | Land | Improvement |
|---|---|---|---|---|
| 2024 | $4,617 | $17,000 | $4,600 | $12,400 |
| 2023 | $4,583 | $17,000 | $4,600 | $12,400 |
| 2022 | $4,583 | $17,000 | $4,600 | $12,400 |
| 2021 | $4,583 | $17,000 | $4,600 | $12,400 |
| 2020 | $4,583 | $17,000 | $4,600 | $12,400 |
| 2019 | $4,566 | $17,000 | $4,600 | $12,400 |
| 2018 | $4,492 | $17,000 | $4,600 | $12,400 |
| 2017 | $4,424 | $17,000 | $4,600 | $12,400 |
| 2016 | $4,424 | $17,000 | $4,600 | $12,400 |
| 2015 | $3,157 | $17,000 | $4,600 | $12,400 |
| 2014 | $3,157 | $17,000 | $4,600 | $12,400 |
Agents Affiliated with this Home
-

Seller's Agent in 2025
George Berdomas
Opus Elite Real Estate
(267) 241-6305
4 in this area
150 Total Sales
-

Buyer's Agent in 2025
Melissa Kitzmiller
Robin Kemmerer Associates Inc
(267) 228-5467
1 in this area
173 Total Sales
-

Seller's Agent in 2018
Peg Goodwin
RE/MAX
(267) 987-8639
14 Total Sales
Map
Source: Bright MLS
MLS Number: PABU2091466
APN: 05-046-122
