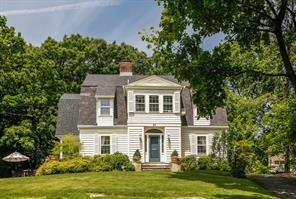
21 Howell Ave Larchmont, NY 10538
Highlights
- 0.56 Acre Lot
- Colonial Architecture
- Cathedral Ceiling
- Mamaroneck High School Rated A+
- Deck
- 2 Fireplaces
About This Home
As of July 2025Exceptional Dutch Colonial in wonderful Howell Park. This distinctive property has been thoughtfully renovated to preserve original architectural details while offering many upgrades including air conditioning, a stunning new family room with fireplace, elegant new master bath, rebuilt garage, custom cabinetry, and a spacious modern kitchen. There are upgraded electrical, heating, & alarm systems as well. Lovely property with professionally landscaped perennial gardens and flagstone patio. All a short walk to train, village, and schools. Additional Information: HeatingFuel:Oil Above Ground,ParkingFeatures:1 Car Detached,
Last Agent to Sell the Property
Christie's Int. Real Estate Brokerage Phone: 914-833-0420 License #30JA0797063 Listed on: 04/12/2016

Home Details
Home Type
- Single Family
Est. Annual Taxes
- $48,243
Year Built
- Built in 1907
Lot Details
- 0.56 Acre Lot
- Level Lot
- Front and Back Yard Sprinklers
Parking
- 1 Car Detached Garage
Home Design
- Colonial Architecture
- Frame Construction
- Clapboard
Interior Spaces
- 3,926 Sq Ft Home
- 2-Story Property
- Cathedral Ceiling
- Skylights
- 2 Fireplaces
- Formal Dining Room
- Home Security System
- Eat-In Kitchen
- Unfinished Basement
Bedrooms and Bathrooms
- 4 Bedrooms
- En-Suite Primary Bedroom
- Walk-In Closet
Outdoor Features
- Balcony
- Deck
- Patio
Schools
- Central Elementary School
- Hommocks Middle School
- Mamaroneck High School
Utilities
- Central Air
- Hot Water Heating System
- Heating System Uses Steam
- Heating System Uses Oil
Listing and Financial Details
- Assessor Parcel Number 3289-004-000-00004-000-0439
Ownership History
Purchase Details
Home Financials for this Owner
Home Financials are based on the most recent Mortgage that was taken out on this home.Similar Homes in Larchmont, NY
Home Values in the Area
Average Home Value in this Area
Purchase History
| Date | Type | Sale Price | Title Company |
|---|---|---|---|
| Bargain Sale Deed | $2,100,000 | None Available |
Mortgage History
| Date | Status | Loan Amount | Loan Type |
|---|---|---|---|
| Open | $1,470,000 | New Conventional | |
| Previous Owner | $1,000,000 | Negative Amortization | |
| Previous Owner | $700,000 | Unknown | |
| Previous Owner | $300,000 | Unknown | |
| Previous Owner | $200,000 | Credit Line Revolving |
Property History
| Date | Event | Price | Change | Sq Ft Price |
|---|---|---|---|---|
| 07/11/2025 07/11/25 | Sold | $2,500,000 | 0.0% | $580 / Sq Ft |
| 04/04/2025 04/04/25 | Pending | -- | -- | -- |
| 03/26/2025 03/26/25 | For Sale | $2,499,000 | +19.0% | $579 / Sq Ft |
| 12/09/2024 12/09/24 | Off Market | $2,100,000 | -- | -- |
| 07/18/2022 07/18/22 | Rented | $13,500 | 0.0% | -- |
| 06/25/2022 06/25/22 | For Rent | $13,500 | 0.0% | -- |
| 08/09/2016 08/09/16 | Sold | $2,100,000 | -1.2% | $535 / Sq Ft |
| 05/07/2016 05/07/16 | Pending | -- | -- | -- |
| 04/12/2016 04/12/16 | For Sale | $2,125,000 | -- | $541 / Sq Ft |
Tax History Compared to Growth
Tax History
| Year | Tax Paid | Tax Assessment Tax Assessment Total Assessment is a certain percentage of the fair market value that is determined by local assessors to be the total taxable value of land and additions on the property. | Land | Improvement |
|---|---|---|---|---|
| 2024 | $45,956 | $2,622,000 | $394,000 | $2,228,000 |
| 2023 | $51,000 | $2,428,000 | $394,000 | $2,034,000 |
| 2022 | $49,353 | $2,248,000 | $394,000 | $1,854,000 |
| 2021 | $49,535 | $2,121,000 | $394,000 | $1,727,000 |
| 2020 | $48,864 | $2,100,000 | $394,000 | $1,706,000 |
| 2019 | $48,299 | $2,100,000 | $394,000 | $1,706,000 |
| 2018 | $48,053 | $2,100,000 | $394,000 | $1,706,000 |
| 2017 | $0 | $2,100,000 | $394,000 | $1,706,000 |
| 2016 | $47,026 | $2,059,000 | $328,000 | $1,731,000 |
| 2015 | -- | $2,059,000 | $328,000 | $1,731,000 |
| 2014 | -- | $1,855,000 | $328,000 | $1,527,000 |
| 2013 | -- | $1,855,000 | $328,000 | $1,527,000 |
Agents Affiliated with this Home
-
Mary Gail Barry

Seller's Agent in 2025
Mary Gail Barry
Compass Greater NY, LLC
(914) 715-5835
39 in this area
164 Total Sales
-
Dana Barry
D
Seller Co-Listing Agent in 2025
Dana Barry
Compass Greater NY, LLC
(914) 715-1584
9 in this area
72 Total Sales
-
Catherine Prata
C
Buyer's Agent in 2025
Catherine Prata
Houlihan Lawrence Inc.
2 in this area
18 Total Sales
-
Julian Diaz

Buyer's Agent in 2022
Julian Diaz
Howard Hanna Rand Realty
(914) 843-4644
1 in this area
18 Total Sales
-
Phyllis Jacobs

Seller's Agent in 2016
Phyllis Jacobs
Christie's Real Estate Westchester & Hudson Valley
(914) 715-7675
2 in this area
16 Total Sales
-
N
Buyer's Agent in 2016
Neil Garfinkel
Map
Source: OneKey® MLS
MLS Number: H4615703
APN: 3289-004-000-00004-000-0439
- 11 Devon Rd
- 1299 Palmer Ave Unit 332
- 1299 Palmer Ave Unit 116
- 1299 Palmer Ave Unit 328
- 1299 Palmer Ave Unit 138
- 1299 Palmer Ave Unit 211
- 1299 Palmer Ave Unit 125
- 1299 Palmer Ave Unit 312
- 1299 Palmer Ave Unit 118
- 1815 Palmer Ave Unit 3K
- 36 & 40 Dogwood Ln
- 1 Highwood Way
- 1833 Palmer Ave Unit 2C
- 1829 Palmer Ave Unit 3C
- 9 Summit Ave
- 10 Copley Rd
- 11 Alden Rd Unit 4D
- 11 Alden Rd Unit 4a
- 11 Alden Rd Unit 5H
- 11 Alden Rd Unit 2B
