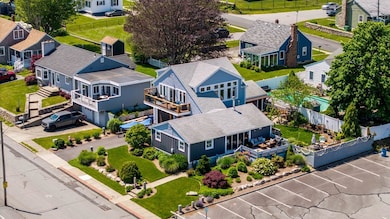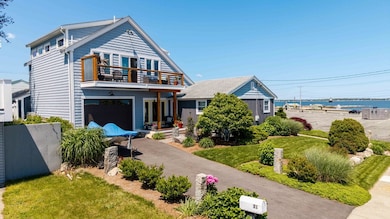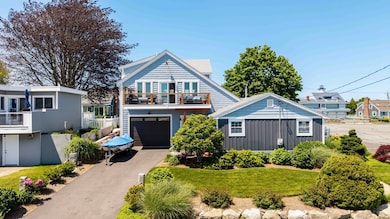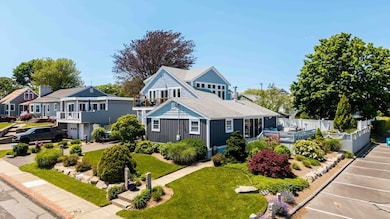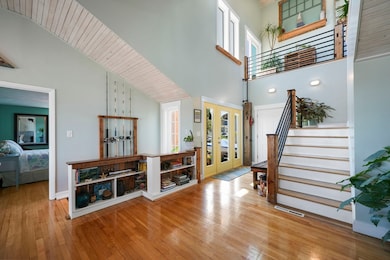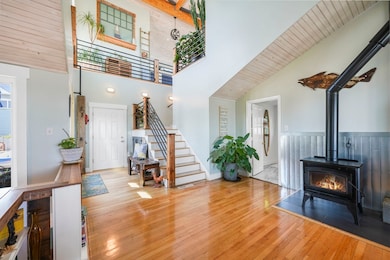21 Hudson St New Bedford, MA 02744
The South End NeighborhoodEstimated payment $6,285/month
Highlights
- Very Popular Property
- Golf Course Community
- Open Floorplan
- Ocean View
- Waterfront
- Custom Closet System
About This Home
Welcome to this exceptional coastal home offering breathtaking 300-degree water views of New Bedford Harbor, where you can watch the harbor traffic from the comfort of your deck. Step inside to discover custom white oak flooring throughout and tongue-and-groove ceilings that add warmth and character. The newly added second-floor en-suite is a true sanctuary, complete with a luxurious bathroom featuring cathedral ceilings, double vanity, and access to a private balcony. The suite also boasts a spacious walk-in closet with elegant built -ins. Enjoy a gourmet kitchen w/SS appliances,granite CT with open flow to living areas. Perfect for entertaining with plenty of natural light from pella windows through-out. Finished lower level features living space, laundry room, full bath, and walk in closet. Four outdoor decks to soak in the views. Professionally landscaped yard with irrigation. 4 car garage w/overhead storage. Maintenance free vinyl siding w/ PVC trim for added durability & style.
Open House Schedule
-
Saturday, June 14, 202511:00 am to 12:30 pm6/14/2025 11:00:00 AM +00:006/14/2025 12:30:00 PM +00:00Add to Calendar
Home Details
Home Type
- Single Family
Est. Annual Taxes
- $5,370
Year Built
- Built in 1963 | Remodeled
Lot Details
- 8,001 Sq Ft Lot
- Waterfront
- Fenced Yard
- Fenced
- Landscaped Professionally
- Corner Lot
- Sprinkler System
- Garden
- Property is zoned RA
Parking
- 4 Car Attached Garage
- Tuck Under Parking
- Parking Storage or Cabinetry
- Workshop in Garage
- Side Facing Garage
- Driveway
- Open Parking
- Off-Street Parking
Home Design
- Ranch Style House
- Frame Construction
- Shingle Roof
- Concrete Perimeter Foundation
Interior Spaces
- Open Floorplan
- Beamed Ceilings
- Cathedral Ceiling
- Ceiling Fan
- Skylights
- Recessed Lighting
- Decorative Lighting
- Wood Burning Stove
- Insulated Windows
- Picture Window
- Sliding Doors
- Insulated Doors
- Ocean Views
Kitchen
- Range
- Dishwasher
- Kitchen Island
- Solid Surface Countertops
Flooring
- Engineered Wood
- Ceramic Tile
Bedrooms and Bathrooms
- 3 Bedrooms
- Primary bedroom located on second floor
- Custom Closet System
- Walk-In Closet
- 3 Full Bathrooms
- Dual Vanity Sinks in Primary Bathroom
Laundry
- Dryer
- Washer
- Sink Near Laundry
Finished Basement
- Walk-Out Basement
- Basement Fills Entire Space Under The House
- Garage Access
- Laundry in Basement
Home Security
- Storm Windows
- Storm Doors
Outdoor Features
- Outdoor Shower
- Walking Distance to Water
- Balcony
- Deck
- Patio
- Outdoor Storage
- Rain Gutters
- Porch
Location
- Property is near public transit
Utilities
- Ductless Heating Or Cooling System
- Forced Air Heating and Cooling System
- Heating System Uses Natural Gas
- Pellet Stove burns compressed wood to generate heat
- 200+ Amp Service
- Gas Water Heater
Listing and Financial Details
- Tax Lot 0111
- Assessor Parcel Number 2882848
Community Details
Recreation
- Golf Course Community
- Community Pool
- Park
Additional Features
- No Home Owners Association
- Shops
Map
Home Values in the Area
Average Home Value in this Area
Tax History
| Year | Tax Paid | Tax Assessment Tax Assessment Total Assessment is a certain percentage of the fair market value that is determined by local assessors to be the total taxable value of land and additions on the property. | Land | Improvement |
|---|---|---|---|---|
| 2025 | $5,370 | $474,800 | $144,000 | $330,800 |
| 2024 | $4,511 | $375,900 | $146,000 | $229,900 |
| 2023 | $4,777 | $334,300 | $126,000 | $208,300 |
| 2022 | $4,427 | $284,900 | $120,000 | $164,900 |
| 2021 | $4,353 | $279,200 | $120,000 | $159,200 |
| 2020 | $3,599 | $262,100 | $120,000 | $142,100 |
| 2019 | $4,495 | $272,900 | $122,000 | $150,900 |
| 2018 | $3,272 | $247,200 | $120,000 | $127,200 |
| 2017 | $3,941 | $236,100 | $120,000 | $116,100 |
| 2016 | $3,672 | $222,700 | $116,000 | $106,700 |
| 2015 | $3,467 | $220,400 | $116,000 | $104,400 |
| 2014 | $3,353 | $221,200 | $116,000 | $105,200 |
Property History
| Date | Event | Price | Change | Sq Ft Price |
|---|---|---|---|---|
| 06/05/2025 06/05/25 | For Sale | $1,100,000 | +327.2% | $465 / Sq Ft |
| 08/14/2015 08/14/15 | Sold | $257,500 | 0.0% | $146 / Sq Ft |
| 06/29/2015 06/29/15 | Pending | -- | -- | -- |
| 06/24/2015 06/24/15 | Off Market | $257,500 | -- | -- |
| 06/22/2015 06/22/15 | For Sale | $267,000 | -- | $152 / Sq Ft |
Purchase History
| Date | Type | Sale Price | Title Company |
|---|---|---|---|
| Deed | $300,000 | -- | |
| Deed | $320,000 | -- | |
| Deed | $105,000 | -- | |
| Deed | $100,000 | -- |
Mortgage History
| Date | Status | Loan Amount | Loan Type |
|---|---|---|---|
| Open | $181,000 | Purchase Money Mortgage | |
| Previous Owner | $256,000 | Purchase Money Mortgage | |
| Previous Owner | $89,500 | No Value Available |
Source: MLS Property Information Network (MLS PIN)
MLS Number: 73386678
APN: NEWB-000004-000000-000111
- 25 Brock Ave
- 1233 E Rodney French Blvd
- 208 Hudson St
- 344 Frieda St
- 200 Bellevue St
- 266 Aquidneck St
- 98 Moss St
- 60 Lucas St
- 61-63 Clara St
- 59 Norman St
- 81 Willard St Unit 83
- 52 Ashley St
- 124 William St
- 9 Cleveland St
- 0 Clarks Cove Unit 73208655
- 51 County St
- 566 S 2nd St
- 46 Stoneledge Rd
- 74 Hidden Bay Dr
- 17 Swift Rd

