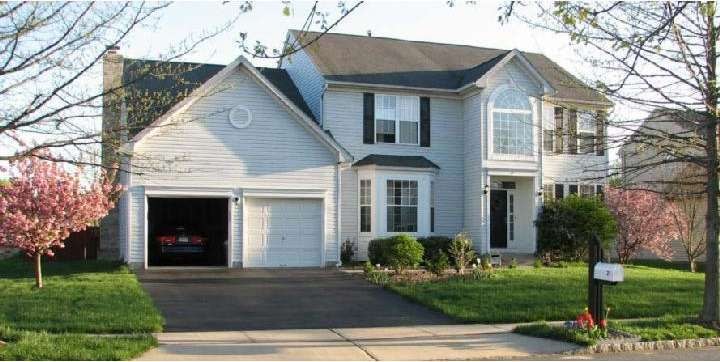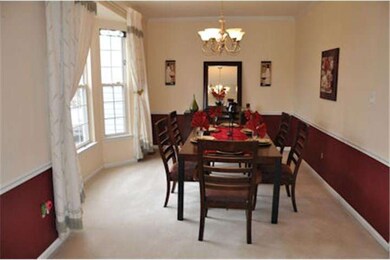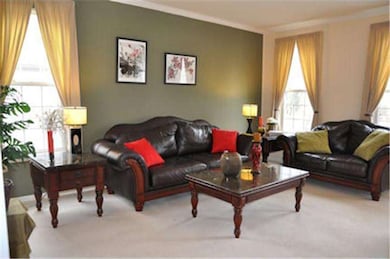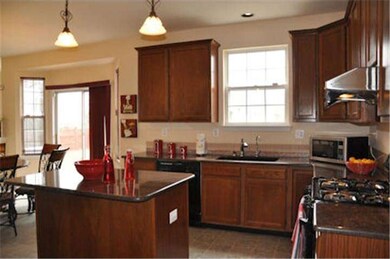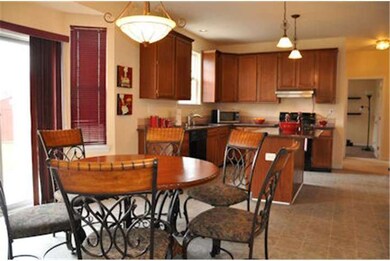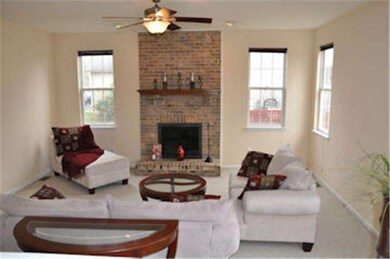
21 Inverness Ln East Windsor, NJ 08520
Estimated Value: $854,000 - $1,028,000
Highlights
- Colonial Architecture
- Wood Flooring
- No HOA
- Cathedral Ceiling
- 1 Fireplace
- Butlers Pantry
About This Home
As of May 2013Spacious Rare Find! Make your move to this expanded 3000 sq ft colonial featuring a flexible open floor plan. Main floor office can easily be a 5th bedroom or use as a playroom. This move-in condition expanded Sherwood model has the largest room sizes. Your king size bedroom set fits into this expansive master BR. All the bedrooms are generous in size not to mention the huge bonus bedroom. Enter into a two story foyer flanked by formal dining room w/bay window & large sunny living room. The inviting kitchen features granite counters, center island, upgraded lighting & breakfast room. Step down expanded family room is filled with natural light & has a wood burning FP. Deep yard is fenced in with a patio- perfect size for pool or soccer game. The spacious master suite is enhanced w/volume ceilings in BR & BA. It has 2 closets, huge bath w/double sinks, soaking tub & shower. Full basement Move-in ready. North facing. Walk to the local park. Close to transportation and highways. Can accommodate a quick closing
Home Details
Home Type
- Single Family
Est. Annual Taxes
- $14,015
Year Built
- Built in 1996
Lot Details
- 0.29 Acre Lot
- Lot Dimensions are 80x157
- North Facing Home
- Property is zoned R2
Parking
- 2 Car Attached Garage
- 2 Open Parking Spaces
Home Design
- Colonial Architecture
- Pitched Roof
- Vinyl Siding
- Concrete Perimeter Foundation
Interior Spaces
- 2,916 Sq Ft Home
- Property has 2 Levels
- Cathedral Ceiling
- Ceiling Fan
- 1 Fireplace
- Bay Window
- Family Room
- Living Room
- Dining Room
- Unfinished Basement
- Basement Fills Entire Space Under The House
- Laundry on main level
Kitchen
- Butlers Pantry
- Kitchen Island
Flooring
- Wood
- Wall to Wall Carpet
- Vinyl
Bedrooms and Bathrooms
- 4 Bedrooms
- En-Suite Primary Bedroom
- En-Suite Bathroom
- 2.5 Bathrooms
- Walk-in Shower
Outdoor Features
- Patio
Schools
- Ethel Mcknight Elementary School
- Melvin H Kreps Middle School
- Hightstown School
Utilities
- Forced Air Heating and Cooling System
- Heating System Uses Gas
- Natural Gas Water Heater
- Cable TV Available
Community Details
- No Home Owners Association
- Built by CENTEX
- Stratford Woods Subdivision, Exp Sherwood Floorplan
Listing and Financial Details
- Tax Lot 00008
- Assessor Parcel Number 01-00045 03-00008
Ownership History
Purchase Details
Home Financials for this Owner
Home Financials are based on the most recent Mortgage that was taken out on this home.Purchase Details
Home Financials for this Owner
Home Financials are based on the most recent Mortgage that was taken out on this home.Purchase Details
Home Financials for this Owner
Home Financials are based on the most recent Mortgage that was taken out on this home.Purchase Details
Home Financials for this Owner
Home Financials are based on the most recent Mortgage that was taken out on this home.Similar Homes in East Windsor, NJ
Home Values in the Area
Average Home Value in this Area
Purchase History
| Date | Buyer | Sale Price | Title Company |
|---|---|---|---|
| Koli Ritesh | $420,000 | Fidelity National Title Insu | |
| Yu Ning Ren | $530,000 | -- | |
| Westenberger Leon | $370,000 | -- | |
| Guaciaro Michael | $254,426 | -- |
Mortgage History
| Date | Status | Borrower | Loan Amount |
|---|---|---|---|
| Open | Koli Ritesh | $400,000 | |
| Closed | Koli Ritesh | $60,000 | |
| Closed | Koli Ritesh | $378,000 | |
| Previous Owner | Ren Yuning | $280,000 | |
| Previous Owner | Ren Yu Ning | $357,000 | |
| Previous Owner | Ren Yuning | $372,000 | |
| Previous Owner | Yu Ning Ren | $424,000 | |
| Previous Owner | Westenberger Leon | $270,000 | |
| Previous Owner | Guaciaro Michael | $241,000 |
Property History
| Date | Event | Price | Change | Sq Ft Price |
|---|---|---|---|---|
| 05/10/2013 05/10/13 | Sold | $420,000 | -5.6% | $144 / Sq Ft |
| 03/27/2013 03/27/13 | Pending | -- | -- | -- |
| 02/26/2013 02/26/13 | For Sale | $445,000 | -- | $153 / Sq Ft |
Tax History Compared to Growth
Tax History
| Year | Tax Paid | Tax Assessment Tax Assessment Total Assessment is a certain percentage of the fair market value that is determined by local assessors to be the total taxable value of land and additions on the property. | Land | Improvement |
|---|---|---|---|---|
| 2024 | $16,236 | $461,000 | $147,200 | $313,800 |
| 2023 | $16,236 | $461,000 | $147,200 | $313,800 |
| 2022 | $15,817 | $461,000 | $147,200 | $313,800 |
| 2021 | $15,702 | $461,000 | $147,200 | $313,800 |
| 2020 | $15,720 | $461,000 | $147,200 | $313,800 |
| 2019 | $15,577 | $461,000 | $147,200 | $313,800 |
| 2018 | $15,374 | $461,000 | $147,200 | $313,800 |
| 2017 | $15,361 | $461,000 | $185,100 | $275,900 |
| 2016 | $15,144 | $461,000 | $185,100 | $275,900 |
| 2015 | $14,849 | $461,000 | $185,100 | $275,900 |
| 2014 | $14,674 | $461,000 | $185,100 | $275,900 |
Agents Affiliated with this Home
-
Jody Siano

Seller's Agent in 2013
Jody Siano
Keller Williams Premier
(609) 529-8107
28 in this area
48 Total Sales
-
Smita Shah

Buyer's Agent in 2013
Smita Shah
Realty Mark Central, LLC
(609) 865-7817
6 in this area
57 Total Sales
Map
Source: Bright MLS
MLS Number: 1003347414
APN: 01-00045-03-00008
- 15 Eastwood Dr
- 10 Pemberton Ln
- 1 Stonehedge Dr
- 10 Carriage Ct
- 17 Berkley Place
- 37 Keswick Rd
- 12 Berwick Cir
- 40 Moorsgate Cir
- 25 Keswick Rd
- 947 Old York Rd
- 32 Moorsgate Cir
- 14 Strathmore Way
- 6 Sousa Ct
- 14 Sousa Ct
- 865 Windsor Perrineville Rd
- 89 Hickory Corner Rd
- 61 Evergreen Dr
- 73 Winchester Dr
- 3 Philyet Dr
- 82 Chatham Ct
- 21 Inverness Ln
- 23 Inverness Ln
- 19 Inverness Ln
- 25 Inverness Ln
- 26 Eastwood Dr
- 15 Inverness Ln
- 24 Eastwood Dr
- 22 Inverness Ln
- 11 Inverness Ln
- 24 Inverness Ln
- 28 Eastwood Dr
- 20 Inverness Ln
- 26 Inverness Ln
- 22 Eastwood Dr
- 30 Eastwood Dr
- 9 Inverness Ln
- 18 Inverness Ln
- 28 Inverness Ln
- 16 Inverness Ln
- 32 Eastwood Dr
