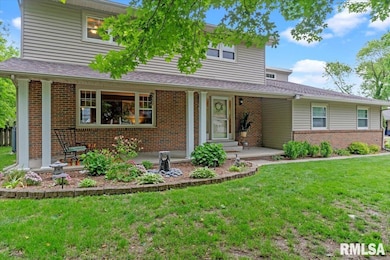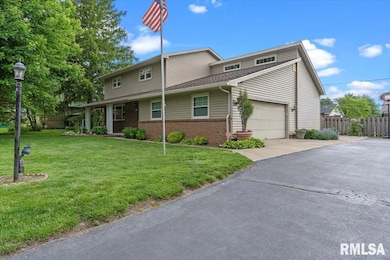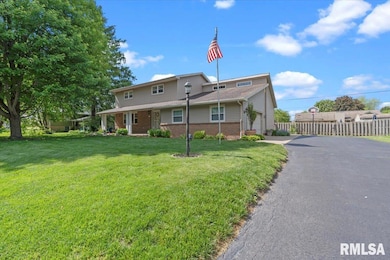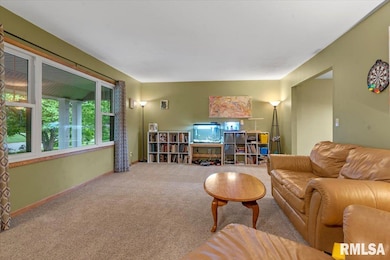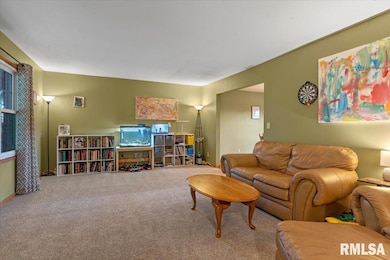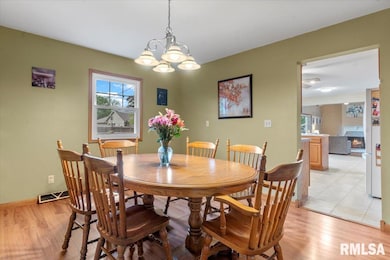
$349,900
- 6 Beds
- 4 Baths
- 4,219 Sq Ft
- 9 Oakwood Dr
- Springfield, IL
Coming Soon, no showings until 05/29/2025 (pictures & 360 tour coming as well) Discover unparalleled space & exceptional value in this up to 6-bedroom home with 4-bathrooms. Nestled in sought-after Oakwood Estates on a cul-de-sac within the highly-regarded Pleasant Plains school district. Boasting over 4200 finished square feet, this residence is designed for comfortable living and grand
MICHAEL FINLEY The Real Estate Group, Inc.

