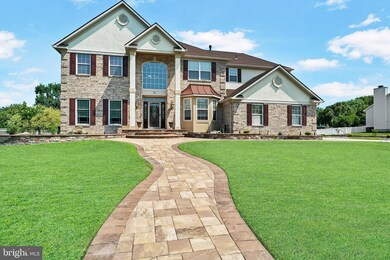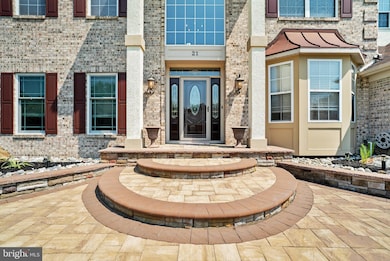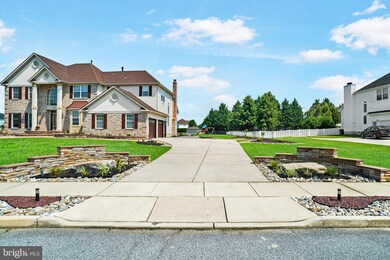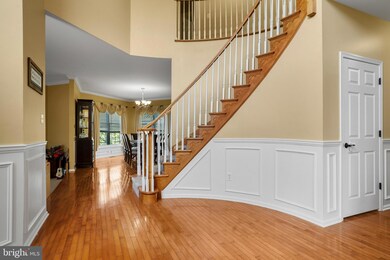
21 Jacqueline Place Sewell, NJ 08080
Washington Township NeighborhoodHighlights
- 1.19 Acre Lot
- Contemporary Architecture
- No HOA
- Whitman Elementary School Rated 9+
- 1 Fireplace
- 2 Car Attached Garage
About This Home
As of October 2024Welcome to one of the most desirable neighborhoods in town "WRENFIELD"! This Paparone Home, Stoneleigh model has everything you're looking for! When you pull up to the home you will immediately notice the beautiful curb appeal. Amazing landscaping and hardscaping surround the home. Enter the two story foyer with winding staircase, hardwood floors, trim work and crown molding will let you know this is the home for you. The downstairs has a large sitting room and dining room, the oversized kitchen with large center island, granite counter tops and black stainless steel appliances is open to the two story living room with river rock wood burning fireplace. Additionally, the downstairs has a large office, half bath, laundry room and access to the oversized side entry two car garage. Head upstairs to the massive primary bedroom suite with tray ceiling, walk in closet with center island, and updated bath with large stall shower, dual vanity and jacuzzi tub. The upstairs has a oversized hallway, three additional large bedrooms with full bath with dual vanity. Head outside where this house sits on over an acre. The backyard has a large stone paver patio. Additionally this home has a massive full basement, newer windows, sprinklers, tankless water heater, a Christmas package, Two staircases in the front and back of the home and a home warranty through the end of 2024.
Home Details
Home Type
- Single Family
Est. Annual Taxes
- $14,835
Year Built
- Built in 1999
Lot Details
- 1.19 Acre Lot
- Lot Dimensions are 181.00 x 0.00
- Level Lot
- Open Lot
Parking
- 2 Car Attached Garage
- Garage Door Opener
Home Design
- Contemporary Architecture
- Traditional Architecture
- Block Foundation
- Stick Built Home
Interior Spaces
- 3,513 Sq Ft Home
- Property has 2 Levels
- 1 Fireplace
- Basement Fills Entire Space Under The House
- Laundry on main level
Bedrooms and Bathrooms
- 4 Bedrooms
Schools
- Washington Twp. High School
Utilities
- Forced Air Heating and Cooling System
- Natural Gas Water Heater
Community Details
- No Home Owners Association
- Built by BRUCE PAPARONE
- Wrenfield Subdivision, Stoneleigh Floorplan
Listing and Financial Details
- Tax Lot 00009
- Assessor Parcel Number 18-00086 03-00009
Ownership History
Purchase Details
Home Financials for this Owner
Home Financials are based on the most recent Mortgage that was taken out on this home.Purchase Details
Home Financials for this Owner
Home Financials are based on the most recent Mortgage that was taken out on this home.Purchase Details
Purchase Details
Home Financials for this Owner
Home Financials are based on the most recent Mortgage that was taken out on this home.Similar Homes in the area
Home Values in the Area
Average Home Value in this Area
Purchase History
| Date | Type | Sale Price | Title Company |
|---|---|---|---|
| Deed | $722,500 | Foundation Title | |
| Deed | $412,500 | Wfg National Title Ins Co | |
| Interfamily Deed Transfer | -- | Foundation Title Llc | |
| Bargain Sale Deed | $302,180 | -- |
Mortgage History
| Date | Status | Loan Amount | Loan Type |
|---|---|---|---|
| Open | $578,000 | New Conventional | |
| Previous Owner | $50,000 | Credit Line Revolving | |
| Previous Owner | $468,050 | FHA | |
| Previous Owner | $391,875 | New Conventional | |
| Previous Owner | $129,700 | No Value Available | |
| Previous Owner | $290,000 | New Conventional | |
| Previous Owner | $128,500 | Credit Line Revolving | |
| Previous Owner | $289,000 | Unknown | |
| Previous Owner | $50,000 | Unknown | |
| Previous Owner | $31,800 | Stand Alone Second | |
| Previous Owner | $240,000 | Purchase Money Mortgage |
Property History
| Date | Event | Price | Change | Sq Ft Price |
|---|---|---|---|---|
| 10/25/2024 10/25/24 | Sold | $722,500 | -2.4% | $206 / Sq Ft |
| 09/14/2024 09/14/24 | Pending | -- | -- | -- |
| 08/15/2024 08/15/24 | Price Changed | $740,000 | -1.3% | $211 / Sq Ft |
| 07/19/2024 07/19/24 | For Sale | $750,000 | +81.8% | $213 / Sq Ft |
| 12/08/2017 12/08/17 | Sold | $412,500 | 0.0% | $117 / Sq Ft |
| 10/24/2017 10/24/17 | Pending | -- | -- | -- |
| 10/23/2017 10/23/17 | Off Market | $412,500 | -- | -- |
| 09/24/2017 09/24/17 | For Sale | $419,900 | -- | $120 / Sq Ft |
Tax History Compared to Growth
Tax History
| Year | Tax Paid | Tax Assessment Tax Assessment Total Assessment is a certain percentage of the fair market value that is determined by local assessors to be the total taxable value of land and additions on the property. | Land | Improvement |
|---|---|---|---|---|
| 2025 | $15,784 | $426,700 | $106,700 | $320,000 |
| 2024 | $15,340 | $426,700 | $106,700 | $320,000 |
| 2023 | $15,340 | $426,700 | $106,700 | $320,000 |
| 2022 | $14,836 | $426,700 | $106,700 | $320,000 |
| 2021 | $10,931 | $426,700 | $106,700 | $320,000 |
| 2020 | $14,427 | $426,700 | $106,700 | $320,000 |
| 2019 | $13,898 | $381,300 | $94,200 | $287,100 |
| 2018 | $13,742 | $381,300 | $94,200 | $287,100 |
| 2017 | $13,570 | $381,300 | $94,200 | $287,100 |
| 2016 | $13,490 | $381,300 | $94,200 | $287,100 |
| 2015 | $13,300 | $381,300 | $94,200 | $287,100 |
| 2014 | $12,880 | $381,300 | $94,200 | $287,100 |
Agents Affiliated with this Home
-
Christian Lang

Seller's Agent in 2024
Christian Lang
Real Broker, LLC
(856) 625-1850
6 in this area
82 Total Sales
-
Val Nunnenkamp

Buyer's Agent in 2024
Val Nunnenkamp
Keller Williams Realty - Marlton
(609) 313-1454
16 in this area
919 Total Sales
-
Jack Yerkes

Seller's Agent in 2017
Jack Yerkes
Century 21 - Rauh & Johns
(856) 371-2225
59 in this area
155 Total Sales
-
Anthony Iovino

Buyer's Agent in 2017
Anthony Iovino
RE/MAX
(609) 617-1812
6 in this area
91 Total Sales
Map
Source: Bright MLS
MLS Number: NJGL2045192
APN: 18-00086-03-00009
- 15 Dorothy Dr
- 3 Dorothy Dr
- 138 Hurffville Crosskeys Rd
- 147 Hurffville Crosskeys Rd
- 4 Panmure Way
- Wedgewood Plan at The Greens
- Greenbrier Plan at The Greens
- Woodcrest Plan at The Greens
- 2 Panmure Way
- 41 Prestwick Ln
- 43 Prestwick Ln
- 39 Prestwick Ln
- 40 Prestwick Ln
- 38 Prestwick Ln
- 34 Prestwick Ln
- 11 Cider Press Ln
- 120 Hurffville - Cross Keys Rd
- 35 Prestwick Ln
- 7 Prestwick Ln
- 115 Tuckahoe Rd






