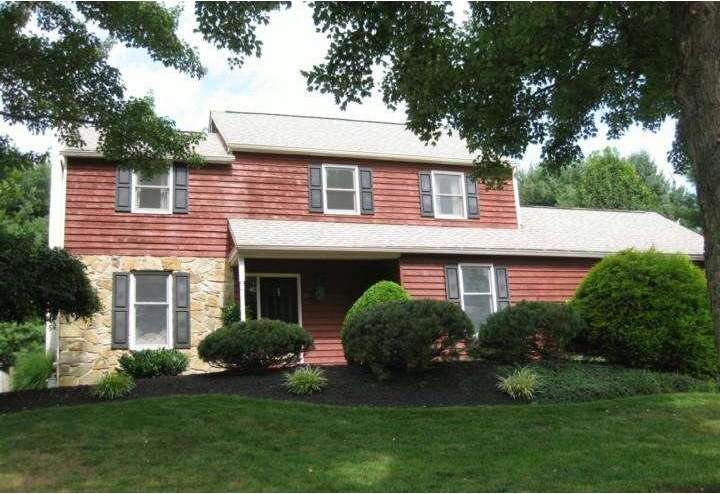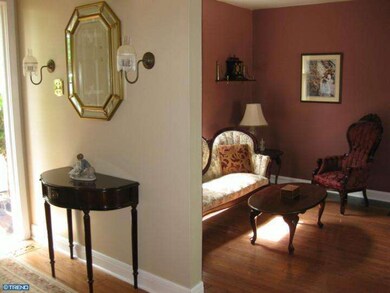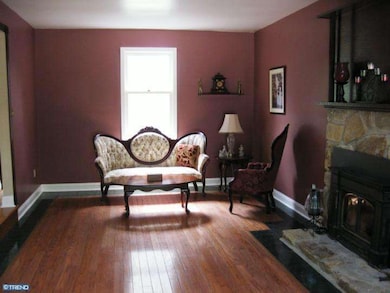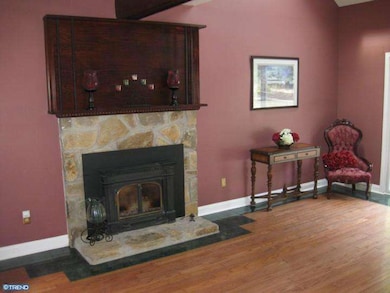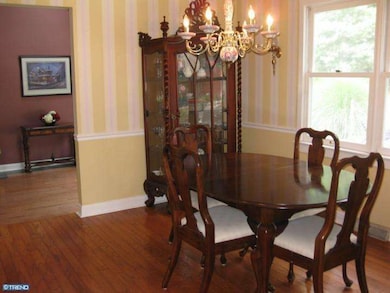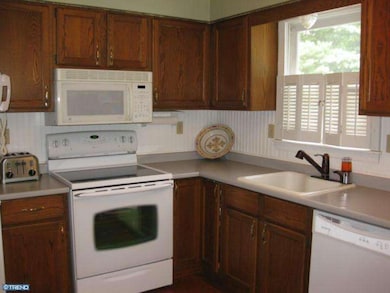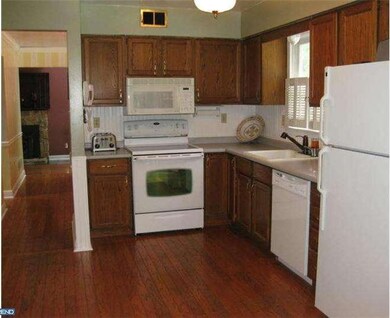
21 Jonathan Dr Phoenixville, PA 19460
Highlights
- In Ground Pool
- Traditional Architecture
- Wood Flooring
- Phoenixville Area High School Rated A-
- Cathedral Ceiling
- No HOA
About This Home
As of September 2021Superb Cedar and stone 2 sty situated on a well landscapped lot surrounded by pine trees in the rear with a beautiful in ground pool just off of you kitchen and Great Room with extensive paver patio. This home features Hwd flrs throughout. Enter into the foy with coat clst, sunken LR with WB Fp with insert and marble surround. There is a partial cath ceil and 2 skylights and slider to rear patio. The formal DR has chair rail and the Eat-in kit has Refrig, DW, Smoothtop range, microwave and a cozy nook area that has a wet bar and addit'l cabinetry. the kit also has wainscotting and a slider to the outdoor pool area and to the 2c gar. The Handy study/BR has french doors and is next to the PR. Upstairs, there is a spacious Master BR with dble clsts, cathedral ceiling and tiled bath w/skylight and shower. The other 2 bedrooms are good sized and there is a hall tiled bath and hall linen. The bsmt features a spacious family room, Bedroom w/ 2 clsts, one of which is cedar and handy Laundry Rm. Don't miss this one!
Last Agent to Sell the Property
Keller Williams Real Estate -Exton Listed on: 08/04/2013

Home Details
Home Type
- Single Family
Est. Annual Taxes
- $5,831
Year Built
- Built in 1984
Lot Details
- 0.34 Acre Lot
- Level Lot
- Property is in good condition
- Property is zoned R2
Parking
- 2 Car Attached Garage
- 3 Open Parking Spaces
- Driveway
Home Design
- Traditional Architecture
- Shingle Roof
- Wood Siding
- Stone Siding
Interior Spaces
- 1,902 Sq Ft Home
- Property has 2 Levels
- Wet Bar
- Cathedral Ceiling
- Ceiling Fan
- Skylights
- Marble Fireplace
- Family Room
- Living Room
- Dining Room
Kitchen
- Eat-In Kitchen
- Built-In Range
- Dishwasher
- Disposal
Flooring
- Wood
- Wall to Wall Carpet
- Tile or Brick
Bedrooms and Bathrooms
- 4 Bedrooms
- En-Suite Primary Bedroom
- En-Suite Bathroom
- 2.5 Bathrooms
- Walk-in Shower
Finished Basement
- Basement Fills Entire Space Under The House
- Laundry in Basement
Outdoor Features
- In Ground Pool
- Patio
Schools
- Phoenixville Area High School
Utilities
- Forced Air Heating and Cooling System
- Heating System Uses Gas
- 200+ Amp Service
- Natural Gas Water Heater
- Cable TV Available
Community Details
- No Home Owners Association
Listing and Financial Details
- Tax Lot 0097
- Assessor Parcel Number 26-04C-0097
Ownership History
Purchase Details
Home Financials for this Owner
Home Financials are based on the most recent Mortgage that was taken out on this home.Purchase Details
Home Financials for this Owner
Home Financials are based on the most recent Mortgage that was taken out on this home.Purchase Details
Home Financials for this Owner
Home Financials are based on the most recent Mortgage that was taken out on this home.Similar Homes in Phoenixville, PA
Home Values in the Area
Average Home Value in this Area
Purchase History
| Date | Type | Sale Price | Title Company |
|---|---|---|---|
| Deed | $469,000 | First Amer Abstract Of Pa Ll | |
| Interfamily Deed Transfer | -- | Attorney | |
| Deed | $340,000 | None Available |
Mortgage History
| Date | Status | Loan Amount | Loan Type |
|---|---|---|---|
| Open | $445,550 | New Conventional | |
| Previous Owner | $292,000 | New Conventional | |
| Previous Owner | $306,000 | New Conventional | |
| Previous Owner | $255,000 | New Conventional | |
| Previous Owner | $30,000 | Credit Line Revolving | |
| Previous Owner | $240,000 | Unknown | |
| Previous Owner | $30,000 | Credit Line Revolving | |
| Previous Owner | $70,000 | Unknown | |
| Previous Owner | $10,000 | Credit Line Revolving |
Property History
| Date | Event | Price | Change | Sq Ft Price |
|---|---|---|---|---|
| 09/24/2021 09/24/21 | Sold | $469,000 | +10.4% | $247 / Sq Ft |
| 08/25/2021 08/25/21 | Price Changed | $425,000 | -9.4% | $223 / Sq Ft |
| 08/19/2021 08/19/21 | Pending | -- | -- | -- |
| 08/19/2021 08/19/21 | Off Market | $469,000 | -- | -- |
| 08/15/2021 08/15/21 | For Sale | $425,000 | +25.0% | $223 / Sq Ft |
| 10/30/2013 10/30/13 | Sold | $340,000 | +0.7% | $179 / Sq Ft |
| 08/29/2013 08/29/13 | Pending | -- | -- | -- |
| 08/04/2013 08/04/13 | For Sale | $337,500 | -- | $177 / Sq Ft |
Tax History Compared to Growth
Tax History
| Year | Tax Paid | Tax Assessment Tax Assessment Total Assessment is a certain percentage of the fair market value that is determined by local assessors to be the total taxable value of land and additions on the property. | Land | Improvement |
|---|---|---|---|---|
| 2024 | $6,672 | $176,790 | $40,100 | $136,690 |
| 2023 | $6,603 | $176,790 | $40,100 | $136,690 |
| 2022 | $6,557 | $176,790 | $40,100 | $136,690 |
| 2021 | $6,469 | $176,790 | $40,100 | $136,690 |
| 2020 | $6,327 | $176,790 | $40,100 | $136,690 |
| 2019 | $6,207 | $176,790 | $40,100 | $136,690 |
| 2018 | $6,080 | $176,790 | $40,100 | $136,690 |
| 2017 | $6,005 | $176,790 | $40,100 | $136,690 |
| 2016 | $804 | $176,790 | $40,100 | $136,690 |
| 2015 | $804 | $176,790 | $40,100 | $136,690 |
| 2014 | $804 | $176,790 | $40,100 | $136,690 |
Agents Affiliated with this Home
-

Seller's Agent in 2021
Maureen Greim
Long & Foster
(484) 433-9611
1 in this area
94 Total Sales
-

Seller Co-Listing Agent in 2021
Robert Pierce
Long & Foster
(610) 639-3123
2 in this area
16 Total Sales
-

Buyer's Agent in 2021
Randy Stoltzfus
RE/MAX
(717) 940-4537
1 in this area
45 Total Sales
-

Seller's Agent in 2013
Kathleen Wolfgang
Keller Williams Real Estate -Exton
(610) 283-9428
25 in this area
165 Total Sales
-

Buyer's Agent in 2013
Patrick Augustine
Long & Foster
(610) 505-9754
52 Total Sales
Map
Source: Bright MLS
MLS Number: 1003546152
APN: 26-04C-0097.0000
- 271 Beacon Dr
- 269 Beacon Dr
- 110 Merlin Rd
- 2104 Iris Ct Unit 2104
- 2585 Charlestown Rd
- 75 Prizer Rd
- 1928 Kimberton Rd
- 124 Carrie Ln
- 1532 Cumberland Ct Unit 118
- 1203 Durham Ct Unit 47
- 1760 Pickering Rd
- 101 Ashley Rd
- 1934 Revolutionary Ct Unit 94A
- 212 Overcreek Rd
- 138 Camp Council Rd
- 1290 Ellwanger Dr
- 1668 Pickering Rd
- 1905 Diane Cir
- 3003 Doris Ct
- 3203 Doris Ct Unit CC4
