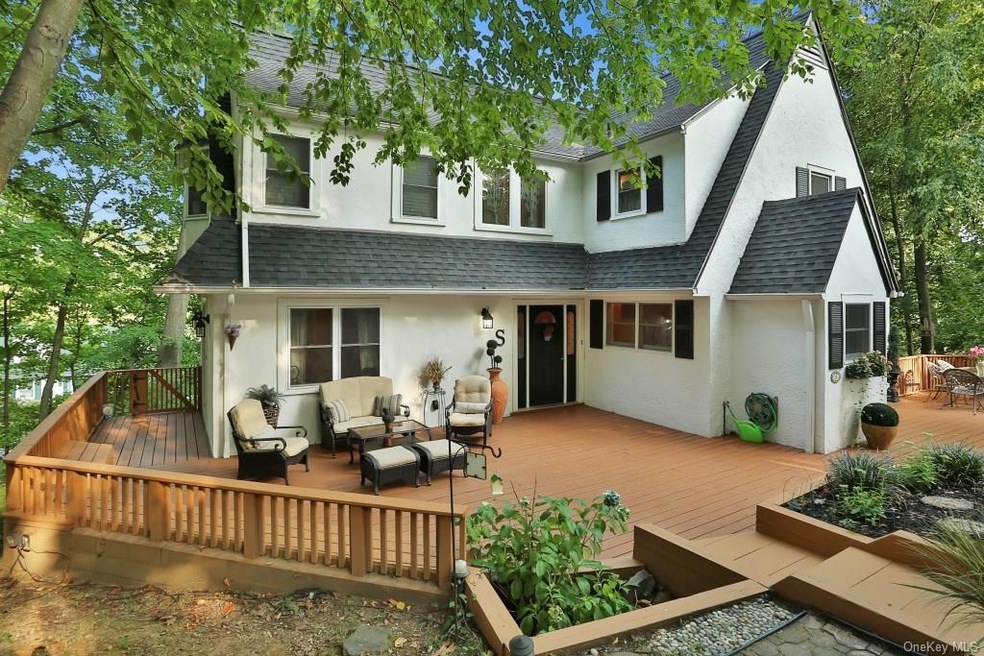
21 Judson Ave Ardsley, NY 10502
Highlights
- Deck
- Property is near public transit
- 1 Car Detached Garage
- Ardsley Middle School Rated A+
- 1 Fireplace
- Cul-De-Sac
About This Home
As of February 2016Nestled in a quiet and peaceful cul-de-sac. Perfect home with GREAT curb appeal offers: A Graciously inviting large front wraparound deck, open light-filled rooms with tree top sunset view, sitting room with wood burning fireplace, spacious and welcoming dining room with sliding door to the deck. Perfect home for year-round entertaining. Upper floor: Beautiful beamed ceiling in Master bedroom with gorgeous tub & shower master bath provides his and hers sink. Central air conditioning and heating system. The house is surrounded by a wonderful outside yard with trees and nature, set far back from neighboring homes. Has a Calm and feel of country living yet it's a short walk to town, shopping and restaurants. Easy access to all highways and transportations. Owning a beautiful home with great convenience such as this one is a rare opportunity.
Last Agent to Sell the Property
Corcoran Legends Realty Brokerage Phone: 914-723-6800 License #10301206213 Listed on: 10/24/2015

Home Details
Home Type
- Single Family
Est. Annual Taxes
- $19,942
Year Built
- Built in 1954
Lot Details
- 0.33 Acre Lot
- Cul-De-Sac
Parking
- 1 Car Detached Garage
- Driveway
Home Design
- Frame Construction
- Stucco
Interior Spaces
- 2,200 Sq Ft Home
- 2-Story Property
- 1 Fireplace
- Partially Finished Basement
Kitchen
- <<OvenToken>>
- Dishwasher
Bedrooms and Bathrooms
- 3 Bedrooms
- Powder Room
Laundry
- Dryer
- Washer
Schools
- Concord Road Elementary School
- Ardsley Middle School
- Ardsley High School
Utilities
- Central Air
- Hot Water Heating System
- Heating System Uses Oil
Additional Features
- Deck
- Property is near public transit
Community Details
- Park
Listing and Financial Details
- Assessor Parcel Number 2601-006-080-00068-000-0034
Similar Homes in Ardsley, NY
Home Values in the Area
Average Home Value in this Area
Mortgage History
| Date | Status | Loan Amount | Loan Type |
|---|---|---|---|
| Closed | $2,141,000 | New Conventional | |
| Closed | $585,000 | Stand Alone Refi Refinance Of Original Loan | |
| Closed | $200,000 | Credit Line Revolving | |
| Closed | $180,000 | Fannie Mae Freddie Mac | |
| Closed | $175,000 | Credit Line Revolving | |
| Closed | $394 | Unknown |
Property History
| Date | Event | Price | Change | Sq Ft Price |
|---|---|---|---|---|
| 06/23/2025 06/23/25 | Pending | -- | -- | -- |
| 05/29/2025 05/29/25 | For Sale | $1,170,000 | 0.0% | $452 / Sq Ft |
| 08/03/2023 08/03/23 | Rented | $7,000 | +7.7% | -- |
| 07/30/2023 07/30/23 | Under Contract | -- | -- | -- |
| 07/24/2023 07/24/23 | For Rent | $6,500 | 0.0% | -- |
| 07/17/2023 07/17/23 | Off Market | $6,500 | -- | -- |
| 07/07/2023 07/07/23 | For Rent | $6,500 | 0.0% | -- |
| 02/18/2016 02/18/16 | Sold | $780,000 | -2.4% | $355 / Sq Ft |
| 12/22/2015 12/22/15 | Pending | -- | -- | -- |
| 10/24/2015 10/24/15 | For Sale | $799,000 | -- | $363 / Sq Ft |
Tax History Compared to Growth
Tax History
| Year | Tax Paid | Tax Assessment Tax Assessment Total Assessment is a certain percentage of the fair market value that is determined by local assessors to be the total taxable value of land and additions on the property. | Land | Improvement |
|---|---|---|---|---|
| 2024 | $22,035 | $966,700 | $363,900 | $602,800 |
| 2023 | $28,751 | $848,900 | $322,100 | $526,800 |
| 2022 | $27,296 | $818,800 | $322,100 | $496,700 |
| 2021 | $27,975 | $751,200 | $322,100 | $429,100 |
| 2020 | $27,222 | $746,700 | $322,100 | $424,600 |
| 2019 | $27,244 | $746,700 | $322,100 | $424,600 |
| 2018 | $715 | $746,700 | $322,100 | $424,600 |
| 2017 | $0 | $19,500 | $19,500 | $0 |
| 2016 | $742 | $19,500 | $19,500 | $0 |
| 2015 | -- | $600 | $600 | $0 |
| 2014 | -- | $600 | $600 | $0 |
| 2013 | -- | $600 | $600 | $0 |
Agents Affiliated with this Home
-
Maya Sheehan

Seller's Agent in 2025
Maya Sheehan
Compass Greater NY, LLC
(917) 960-0691
12 in this area
52 Total Sales
-
Eva Casoria

Buyer's Agent in 2025
Eva Casoria
eXp Realty
(914) 804-6300
3 in this area
182 Total Sales
-
Diane Dolinsky-Pickar

Buyer's Agent in 2023
Diane Dolinsky-Pickar
Houlihan Lawrence Inc.
(914) 645-1667
3 in this area
46 Total Sales
-
Satoshi Maezono

Seller's Agent in 2016
Satoshi Maezono
Corcoran Legends Realty
(914) 629-9551
3 in this area
24 Total Sales
-
Lisa Son
L
Buyer's Agent in 2016
Lisa Son
Houlihan Lawrence Inc.
(914) 980-8285
1 in this area
5 Total Sales
Map
Source: OneKey® MLS
MLS Number: KEY4547713
APN: 2601-006-080-00068-000-0036
- 534 Ashford Ave
- 33 Ridge Rd
- 28 Lincoln Ave
- 39 Euclid Ave
- 15 Prospect Ave
- 48 Euclid Ave
- 561 Ashford Ave
- 0 Ridge Rd Unit KEYH6286844
- 12 Shady Rd
- Lot 3 - 0 Prospect Ave
- Lot 2 - 0 Prospect Ave
- 85 Euclid Ave
- o Fern Rd
- 100 Euclid Ave
- 24 Sheldon St
- 23 Sheldon St
- 66 Prospect Ave
- 19 Grandview Ave
- 7 Woodbine Terrace
- 35 Western Dr
