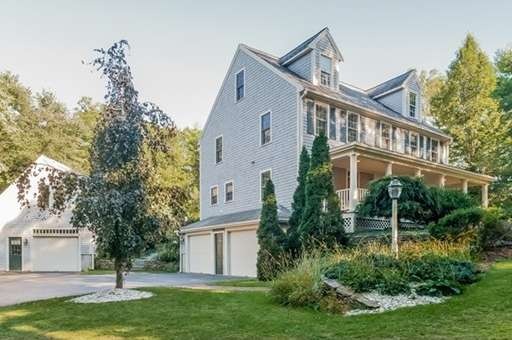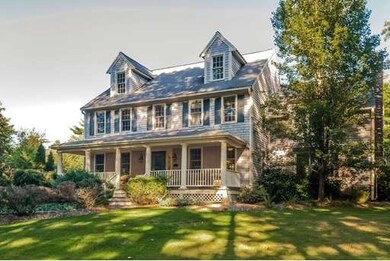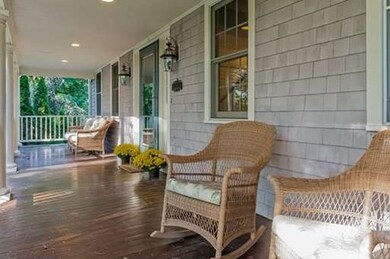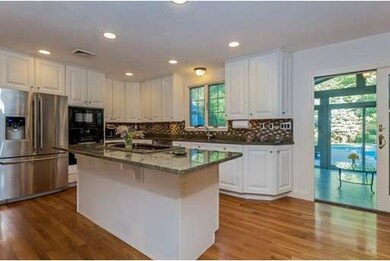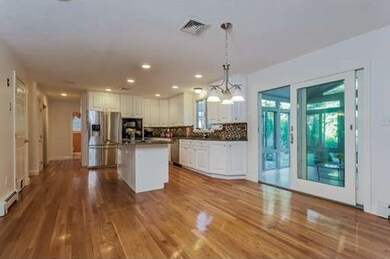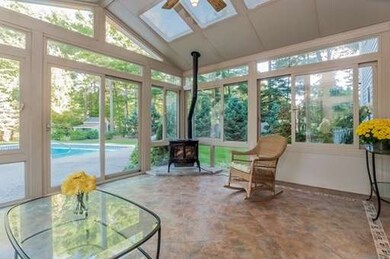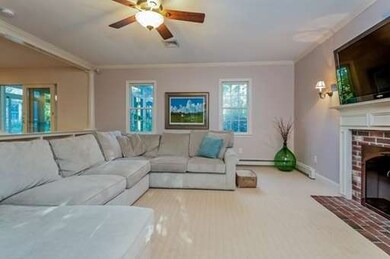
21 Keene St Duxbury, MA 02332
About This Home
As of May 2015NEW PRICE! Four levels of living space plus finished heated guest/office space over the detached garage/barn offering even more space! The second floor stairwell, halls, bathrooms and bedrooms just painted in neutral colors and are awaiting your design choices. White kitchen with large island & granite countertops leads into the family room w/ fireplace and built-ins.This home has all the extras-crown molding, newer efficient heating system,1st fl laundry w/ sink, C/A, central vac, speaker system, irrigation & more! 4 large bedrooms including master suite w/ walk in closet & master bath on the 2nd floor. Finished 3rd floor has multiple uses such as game or media room. Finished lower level has a tiled mudroom entry w/ builtin bench & french doors to a large playroom. 4 season sunroom overlooking your heated inground pool. Come see all this turnkey Duxbury home has to offer and be in for spring!
Last Buyer's Agent
Laura Thomason
Keller Williams Realty License #449524436
Home Details
Home Type
Single Family
Est. Annual Taxes
$10,843
Year Built
2000
Lot Details
0
Listing Details
- Lot Description: Wooded, Paved Drive, Fenced/Enclosed, Gentle Slope
- Special Features: None
- Property Sub Type: Detached
- Year Built: 2000
Interior Features
- Has Basement: Yes
- Fireplaces: 1
- Primary Bathroom: Yes
- Number of Rooms: 8
- Amenities: Shopping, Swimming Pool, Park, Walk/Jog Trails, Golf Course, Conservation Area, Highway Access, Marina, Public School
- Electric: Circuit Breakers, 200 Amps
- Energy: Insulated Windows, Insulated Doors
- Flooring: Wood, Tile, Wall to Wall Carpet
- Insulation: Fiberglass
- Interior Amenities: Central Vacuum, Security System, Cable Available, French Doors
- Basement: Full, Partially Finished, Walk Out, Interior Access, Garage Access
- Bedroom 2: Second Floor, 12X14
- Bedroom 3: Second Floor, 13X15
- Bedroom 4: Second Floor, 12X13
- Bathroom #1: First Floor, 6X5
- Bathroom #2: Second Floor, 11X9
- Bathroom #3: Second Floor, 10X10
- Kitchen: First Floor, 14X23
- Laundry Room: First Floor, 6X8
- Master Bedroom: Second Floor, 18X18
- Master Bedroom Description: Bathroom - Full, Ceiling Fan(s), Closet - Walk-in, Flooring - Wall to Wall Carpet, Double Vanity
- Dining Room: First Floor, 13X13
- Family Room: First Floor, 17X17
Exterior Features
- Frontage: 226
- Construction: Frame
- Exterior: Clapboard, Shingles, Wood
- Exterior Features: Porch - Enclosed, Patio, Covered Patio/Deck, Pool - Inground Heated, Storage Shed, Sprinkler System, Screens, Fenced Yard, Guest House
- Foundation: Poured Concrete
Garage/Parking
- Garage Parking: Detached, Under, Garage Door Opener, Heated, Work Area, Side Entry
- Garage Spaces: 3
- Parking: Off-Street, Paved Driveway
- Parking Spaces: 6
Utilities
- Cooling Zones: 1
- Heat Zones: 8
- Hot Water: Natural Gas
- Utility Connections: for Electric Range, for Electric Oven, for Electric Dryer, Washer Hookup, Icemaker Connection
Condo/Co-op/Association
- HOA: No
Ownership History
Purchase Details
Home Financials for this Owner
Home Financials are based on the most recent Mortgage that was taken out on this home.Purchase Details
Home Financials for this Owner
Home Financials are based on the most recent Mortgage that was taken out on this home.Purchase Details
Purchase Details
Home Financials for this Owner
Home Financials are based on the most recent Mortgage that was taken out on this home.Purchase Details
Home Financials for this Owner
Home Financials are based on the most recent Mortgage that was taken out on this home.Similar Homes in Duxbury, MA
Home Values in the Area
Average Home Value in this Area
Purchase History
| Date | Type | Sale Price | Title Company |
|---|---|---|---|
| Not Resolvable | $647,500 | -- | |
| Quit Claim Deed | -- | -- | |
| Quit Claim Deed | $1,000 | -- | |
| Not Resolvable | $685,000 | -- | |
| Deed | $575,000 | -- |
Mortgage History
| Date | Status | Loan Amount | Loan Type |
|---|---|---|---|
| Open | $465,000 | Stand Alone Refi Refinance Of Original Loan | |
| Closed | $518,000 | Purchase Money Mortgage | |
| Previous Owner | $417,000 | Adjustable Rate Mortgage/ARM | |
| Previous Owner | $235,000 | New Conventional | |
| Previous Owner | $100,000 | No Value Available | |
| Previous Owner | $417,000 | No Value Available | |
| Previous Owner | $250,000 | No Value Available | |
| Previous Owner | $150,000 | No Value Available |
Property History
| Date | Event | Price | Change | Sq Ft Price |
|---|---|---|---|---|
| 05/11/2015 05/11/15 | Sold | $647,500 | -0.4% | $204 / Sq Ft |
| 03/26/2015 03/26/15 | Pending | -- | -- | -- |
| 01/22/2015 01/22/15 | For Sale | $649,900 | -5.1% | $205 / Sq Ft |
| 07/31/2012 07/31/12 | Sold | $685,000 | -0.6% | $206 / Sq Ft |
| 06/25/2012 06/25/12 | Pending | -- | -- | -- |
| 06/01/2012 06/01/12 | Price Changed | $689,000 | -0.9% | $208 / Sq Ft |
| 05/08/2012 05/08/12 | Price Changed | $695,000 | -0.6% | $209 / Sq Ft |
| 04/11/2012 04/11/12 | For Sale | $699,000 | -- | $211 / Sq Ft |
Tax History Compared to Growth
Tax History
| Year | Tax Paid | Tax Assessment Tax Assessment Total Assessment is a certain percentage of the fair market value that is determined by local assessors to be the total taxable value of land and additions on the property. | Land | Improvement |
|---|---|---|---|---|
| 2025 | $10,843 | $1,069,300 | $350,000 | $719,300 |
| 2024 | $11,039 | $1,097,300 | $350,000 | $747,300 |
| 2023 | $9,993 | $934,800 | $364,000 | $570,800 |
| 2022 | $10,626 | $827,600 | $300,000 | $527,600 |
| 2021 | $10,314 | $712,300 | $250,000 | $462,300 |
| 2020 | $10,854 | $740,400 | $252,000 | $488,400 |
| 2019 | $10,396 | $708,200 | $210,000 | $498,200 |
| 2018 | $10,563 | $696,800 | $195,200 | $501,600 |
| 2017 | $11,218 | $723,300 | $245,600 | $477,700 |
| 2016 | $10,827 | $696,300 | $235,200 | $461,100 |
| 2015 | $10,313 | $661,100 | $200,000 | $461,100 |
Agents Affiliated with this Home
-
Aimee Chalifoux
A
Seller's Agent in 2015
Aimee Chalifoux
Waterfront Realty Group
(860) 681-8513
11 Total Sales
-
L
Buyer's Agent in 2015
Laura Thomason
Keller Williams Realty
-
M
Seller's Agent in 2012
Marie Vasselin
Sterling Lion, LLC
-
Mary Noll

Buyer's Agent in 2012
Mary Noll
HomeSmart First Class Realty
(508) 277-6941
81 Total Sales
Map
Source: MLS Property Information Network (MLS PIN)
MLS Number: 71786389
APN: DUXB-000014-000020-000002
- 100 High St
- 1000 Summer St
- 249 High St
- 96 Forest St
- 31 Delorenzo Dr
- 667 Union St
- 749 Franklin St
- 30 Old Washington St Unit 9
- 344 Forest St
- 18 King Phillips Path
- 58 Pudding Brook Dr
- 45 Elis Ln
- 7 Pelham St
- 11 Beverly Way
- 599 Washington St Unit 7
- 599 Washington St Unit 1
- 593 Washington St Unit A
- 608 Chandler St
- 133 Hobomock St
- 523 Washington St Unit A10
