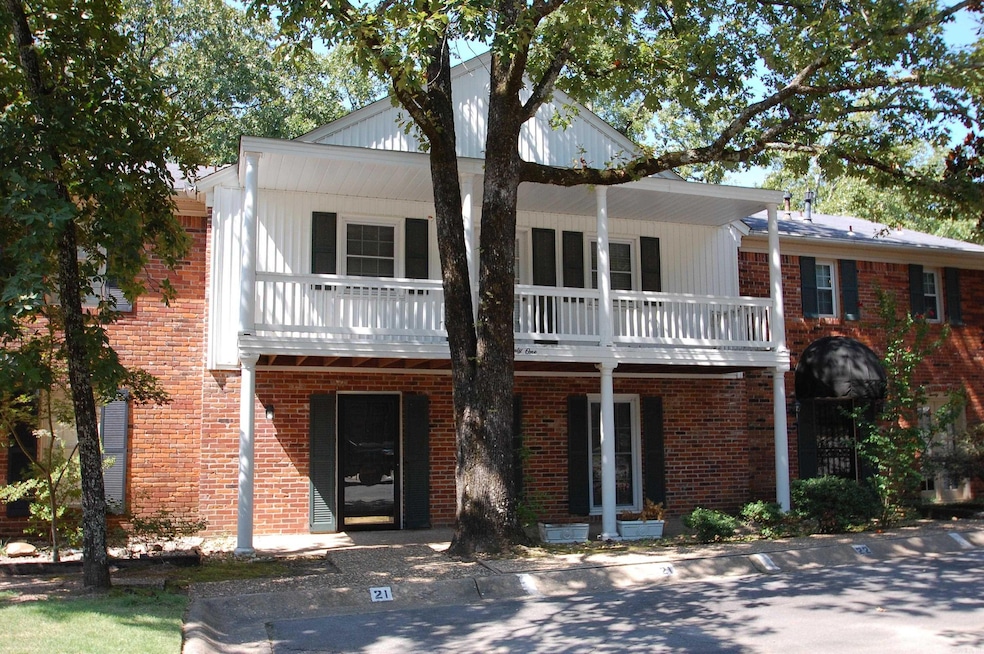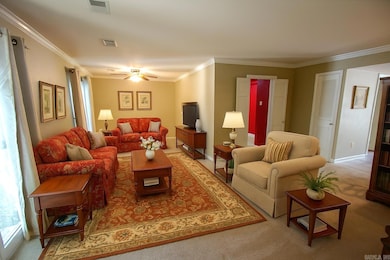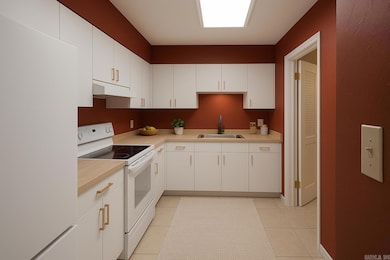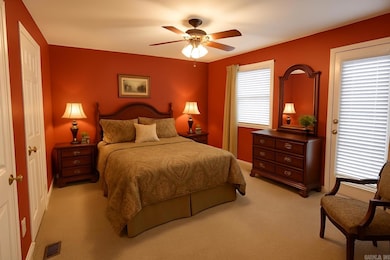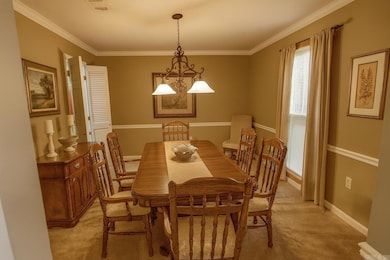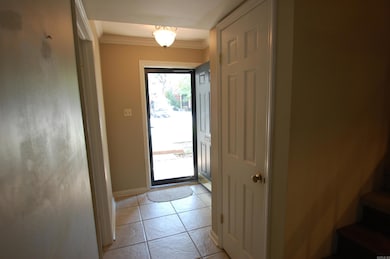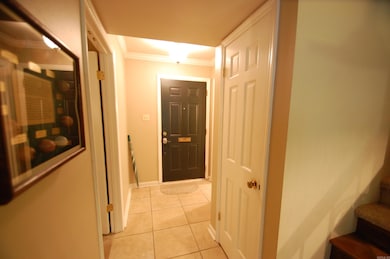21 Kingsbridge Way Little Rock, AR 72212
Pleasant Valley NeighborhoodEstimated payment $1,828/month
Highlights
- Clubhouse
- Great Room
- Tennis Courts
- Traditional Architecture
- Community Pool
- Formal Dining Room
About This Home
Nice 3 BR, 2.5 bath Kingsbridge condominium at an excellent location within the complex. Downstairs features a large den area with bar area and wood burning fireplace with gas starter. Half bath. Large separate dining room that could also be an office or formal living area. Kitchen with open pass through area to the den. double glass doors lead out to the fenced courtyard with exterior storage closet. Upstairs features all 3 bedrooms, full hall bath, and primary bath. There is also a utility room closet with washer, dryer, & hot water tank. Washer, dryer, and refrigerator convey. Designated parking and visitor parking right at the front door. Complex amenities include pool, green belt areas, clubhouse, and tennis/pickle ball courts.
Property Details
Home Type
- Condominium
Est. Annual Taxes
- $1,966
Year Built
- Built in 1974
Lot Details
- Wood Fence
HOA Fees
- $350 Monthly HOA Fees
Home Design
- Traditional Architecture
- Slab Foundation
- Brick Frame
- Composition Roof
Interior Spaces
- 1,800 Sq Ft Home
- 2-Story Property
- Sheet Rock Walls or Ceilings
- Wood Burning Fireplace
- Fireplace With Gas Starter
- Great Room
- Family Room
- Formal Dining Room
- Termite Clearance
Kitchen
- Electric Range
- Stove
- Dishwasher
- Disposal
Flooring
- Carpet
- Tile
- Vinyl
Bedrooms and Bathrooms
- 3 Bedrooms
- All Upper Level Bedrooms
Laundry
- Dryer
- Washer
Parking
- Parking Pad
- Assigned Parking
Outdoor Features
- Patio
- Outdoor Storage
Utilities
- Central Heating and Cooling System
- Gas Water Heater
Listing and Financial Details
- Assessor Parcel Number 43L-080-00-021-00
Community Details
Overview
- Other Mandatory Fees
- On-Site Maintenance
Amenities
- Clubhouse
Recreation
- Tennis Courts
- Community Pool
Map
Home Values in the Area
Average Home Value in this Area
Tax History
| Year | Tax Paid | Tax Assessment Tax Assessment Total Assessment is a certain percentage of the fair market value that is determined by local assessors to be the total taxable value of land and additions on the property. | Land | Improvement |
|---|---|---|---|---|
| 2025 | $1,966 | $36,130 | -- | $36,130 |
| 2024 | $1,966 | $36,130 | -- | $36,130 |
| 2023 | $1,966 | $36,130 | $0 | $36,130 |
| 2022 | $1,966 | $36,130 | $0 | $36,130 |
| 2021 | $1,980 | $34,830 | $0 | $34,830 |
| 2020 | $1,591 | $34,830 | $0 | $34,830 |
| 2019 | $1,591 | $34,830 | $0 | $34,830 |
| 2018 | $1,616 | $34,830 | $0 | $34,830 |
| 2017 | $1,616 | $34,830 | $0 | $34,830 |
| 2016 | $1,616 | $29,830 | $0 | $29,830 |
| 2015 | $1,969 | $28,088 | $0 | $28,088 |
| 2014 | $1,969 | $0 | $0 | $0 |
Property History
| Date | Event | Price | List to Sale | Price per Sq Ft |
|---|---|---|---|---|
| 10/01/2025 10/01/25 | Price Changed | $249,900 | -3.8% | $139 / Sq Ft |
| 09/03/2025 09/03/25 | Price Changed | $259,900 | -2.8% | $144 / Sq Ft |
| 08/08/2025 08/08/25 | For Sale | $267,500 | -- | $149 / Sq Ft |
Purchase History
| Date | Type | Sale Price | Title Company |
|---|---|---|---|
| Interfamily Deed Transfer | -- | Pulaski County Title | |
| Warranty Deed | $169,000 | American Abstract & Title Co |
Mortgage History
| Date | Status | Loan Amount | Loan Type |
|---|---|---|---|
| Open | $107,950 | New Conventional | |
| Closed | $119,000 | Fannie Mae Freddie Mac |
Source: Cooperative Arkansas REALTORS® MLS
MLS Number: 25031681
APN: 43L-080-00-021-00
- 34 Kingsbridge Way
- 49 Kingsbridge Way
- 2704 Wentwood Valley Dr
- 7 Big Stone Ct
- 94 Kingsbridge Way
- 2221 Wentwood Valley Dr Unit 47
- 249 Pleasant Valley Dr
- 55 Kingspark Rd
- 608 Cambridge Place Dr
- 518 Cambridge Place Dr
- 2209 Breckenridge Dr
- 520 Cambridge Place Dr
- 2908 Breckenridge Dr
- 37 Rocky Valley Cove
- 116 Cambridge Place Dr
- 43 Rocky Valley Cove
- 2714 Charter Oak Dr
- 9925 Echo Valley Ct
- 801 Pleasant Valley Dr
- 10307 Cantrell Rd
- 1420 Breckenridge Dr
- 2820 N Rodney Parham Rd
- 1601 N Shackleford Rd
- 2001 Green Mountain Dr
- 1805 Sanford Dr
- 1912 Green Mountain Dr
- 2020 Hinson Loop Rd
- 1602 Green Mountain Dr
- 1001 Breckenridge Dr
- 1400 Old Forge Dr
- 1812 Reservoir Rd
- 9 Meredith Ct Unit 1
- 1801 Reservoir Rd
- 9300 Treasure Hill Rd
- 12124 Shawnee Forest Dr
- 701 Green Mountain Dr
- 26 Rio Grande Forest Dr
- 609 Nan Cir
- 505 Mimi Ln
- 11901 Pleasant Ridge Rd
