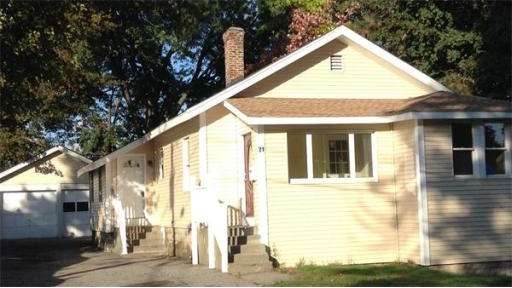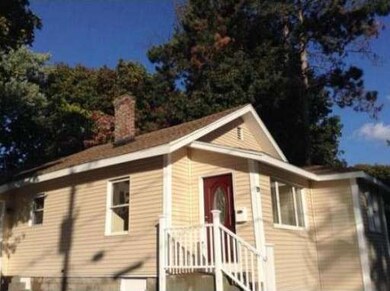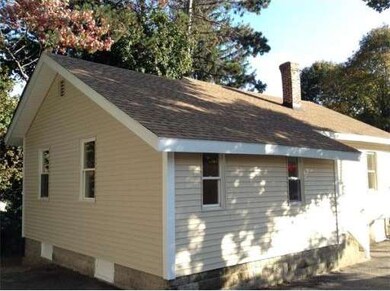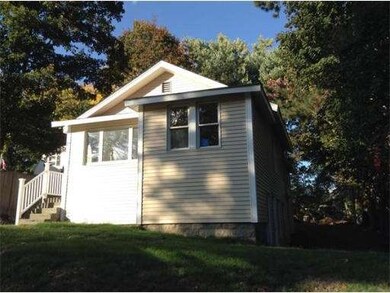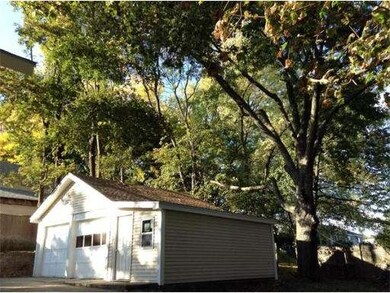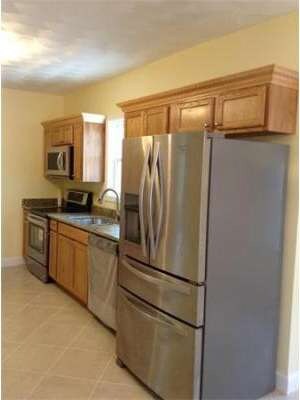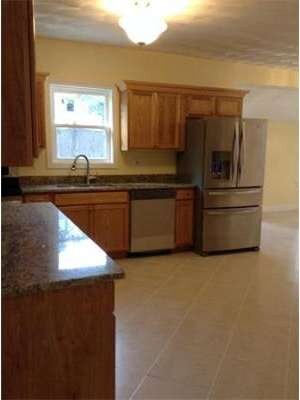
21 Knight St Worcester, MA 01605
About This Home
As of December 2014Nice pocket style neighborhood for this remodeled home ! Conveniently located with easy access to highways ,shopping amenities, restaurants, UMass medical. Home has a newer architectural shingle roof, vinyl siding and replacement windows for easy exterior maintenance. You will appreciate the freshly painted 2 car garage with a newer roof and an attached storage shed for your convenience. The interior has newer walls, ceilings and trim, refinished hardwood floors, ceramic tile and has been freshly painted throughout. The kitchen offers new cabinets with granite counter tops, ceramic tile and quality stainless steel appliances, offering an open concept living space to the dining area and living room. First floor separate Laundry room and bathroom with decorative-tile tub surround. The feel and comfort of buying a new construction home without the heavy costs ! Move-in ready before the holidays !
Last Agent to Sell the Property
Anthony Khattar
Khattar Realty, Inc. Listed on: 10/23/2014
Last Buyer's Agent
Rose Hultberg
RE/MAX Acclaim License #453000136
Home Details
Home Type
Single Family
Est. Annual Taxes
$4,684
Year Built
1912
Lot Details
0
Listing Details
- Lot Description: Paved Drive
- Special Features: None
- Property Sub Type: Detached
- Year Built: 1912
Interior Features
- Has Basement: Yes
- Number of Rooms: 6
- Amenities: Public Transportation, Shopping, Golf Course, Medical Facility, Highway Access, House of Worship, Public School, University
- Electric: Circuit Breakers
- Flooring: Tile, Hardwood
- Basement: Full, Walk Out, Concrete Floor
- Bedroom 2: First Floor
- Bedroom 3: First Floor
- Bathroom #1: First Floor
- Kitchen: First Floor
- Laundry Room: First Floor
- Living Room: First Floor
- Master Bedroom: First Floor
- Master Bedroom Description: Flooring - Hardwood
- Dining Room: First Floor
Exterior Features
- Construction: Frame
- Exterior Features: Porch - Enclosed, Storage Shed
- Foundation: Concrete Block
Garage/Parking
- Garage Parking: Detached, Storage
- Garage Spaces: 2
- Parking: Off-Street, Paved Driveway
- Parking Spaces: 4
Utilities
- Hot Water: Electric
- Utility Connections: for Electric Range
Condo/Co-op/Association
- HOA: No
Ownership History
Purchase Details
Home Financials for this Owner
Home Financials are based on the most recent Mortgage that was taken out on this home.Purchase Details
Home Financials for this Owner
Home Financials are based on the most recent Mortgage that was taken out on this home.Purchase Details
Similar Home in Worcester, MA
Home Values in the Area
Average Home Value in this Area
Purchase History
| Date | Type | Sale Price | Title Company |
|---|---|---|---|
| Not Resolvable | $169,900 | -- | |
| Not Resolvable | $62,300 | -- | |
| Foreclosure Deed | $100,000 | -- |
Mortgage History
| Date | Status | Loan Amount | Loan Type |
|---|---|---|---|
| Open | $200,000 | Stand Alone Refi Refinance Of Original Loan | |
| Closed | $197,903 | FHA | |
| Closed | $193,732 | FHA | |
| Closed | $164,803 | New Conventional | |
| Previous Owner | $166,000 | No Value Available | |
| Previous Owner | $142,000 | No Value Available | |
| Previous Owner | $130,000 | No Value Available | |
| Previous Owner | $80,000 | No Value Available |
Property History
| Date | Event | Price | Change | Sq Ft Price |
|---|---|---|---|---|
| 12/04/2014 12/04/14 | Sold | $169,900 | 0.0% | $177 / Sq Ft |
| 10/30/2014 10/30/14 | Pending | -- | -- | -- |
| 10/23/2014 10/23/14 | For Sale | $169,900 | +174.0% | $177 / Sq Ft |
| 12/20/2013 12/20/13 | Sold | $62,000 | 0.0% | $64 / Sq Ft |
| 10/29/2013 10/29/13 | Pending | -- | -- | -- |
| 10/23/2013 10/23/13 | Off Market | $62,000 | -- | -- |
| 09/18/2013 09/18/13 | For Sale | $79,500 | -- | $83 / Sq Ft |
Tax History Compared to Growth
Tax History
| Year | Tax Paid | Tax Assessment Tax Assessment Total Assessment is a certain percentage of the fair market value that is determined by local assessors to be the total taxable value of land and additions on the property. | Land | Improvement |
|---|---|---|---|---|
| 2025 | $4,684 | $355,100 | $118,100 | $237,000 |
| 2024 | $4,599 | $334,500 | $118,100 | $216,400 |
| 2023 | $4,420 | $308,200 | $102,700 | $205,500 |
| 2022 | $4,043 | $265,800 | $82,200 | $183,600 |
| 2021 | $3,777 | $232,000 | $65,800 | $166,200 |
| 2020 | $3,713 | $218,400 | $65,800 | $152,600 |
| 2019 | $3,636 | $202,000 | $59,200 | $142,800 |
| 2018 | $3,633 | $192,100 | $59,200 | $132,900 |
| 2017 | $3,500 | $182,100 | $59,200 | $122,900 |
| 2016 | $3,456 | $167,700 | $43,200 | $124,500 |
| 2015 | $2,856 | $142,300 | $43,200 | $99,100 |
| 2014 | $2,781 | $142,300 | $43,200 | $99,100 |
Agents Affiliated with this Home
-
A
Seller's Agent in 2014
Anthony Khattar
Khattar Realty, Inc.
-
R
Buyer's Agent in 2014
Rose Hultberg
RE/MAX
-
Linda Zichelle
L
Seller's Agent in 2013
Linda Zichelle
Coldwell Banker Realty - Leominster
(978) 855-8692
26 Total Sales
Map
Source: MLS Property Information Network (MLS PIN)
MLS Number: 71760772
APN: WORC-000046-000038-000007
- 44 Amesbury St
- 21 Seattle St
- 65 Pasadena Pkwy
- 1 Wigwam Hill Dr
- 5A Wigwam Hill Dr Unit A
- 91-93 Natural History Dr
- 73 Colby Ave
- 3202 Halcyon Dr Unit 3202
- 7 Hazel Ave
- 64 Wauwinet Rd
- 9 Varney St
- 30 Eastern Point Dr Unit 30
- 35 Marsh Ave
- 3 Whitten St
- 4 Darling St
- 56 Ireta Rd
- 163 N Lake Ave Unit A
- 163 N Lake Ave
- 6 Candlewood Way
- 29 Dominion Rd
