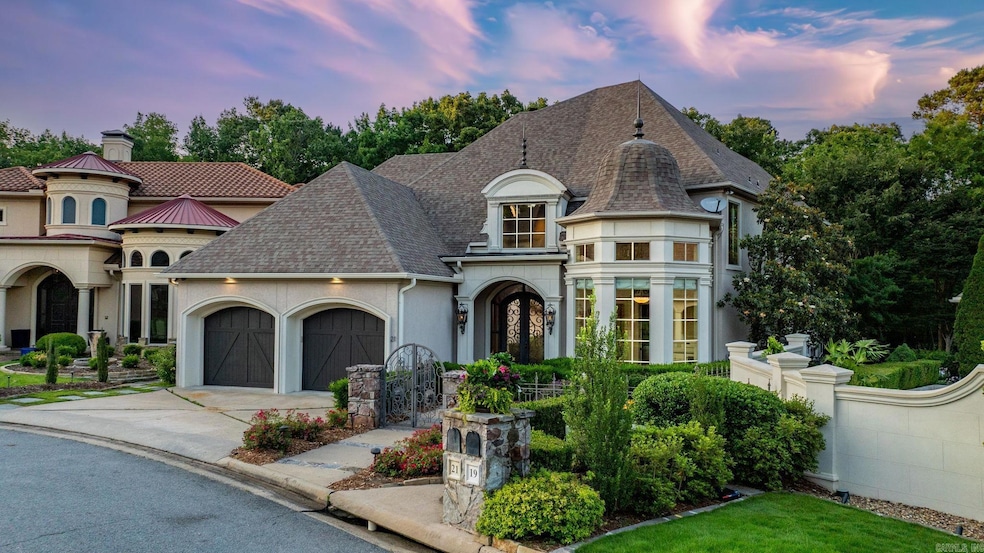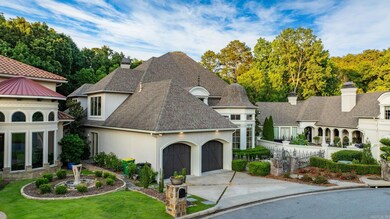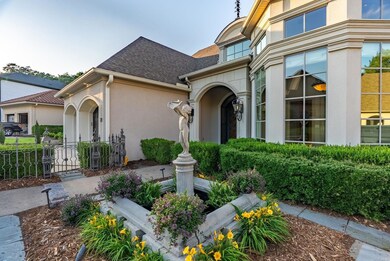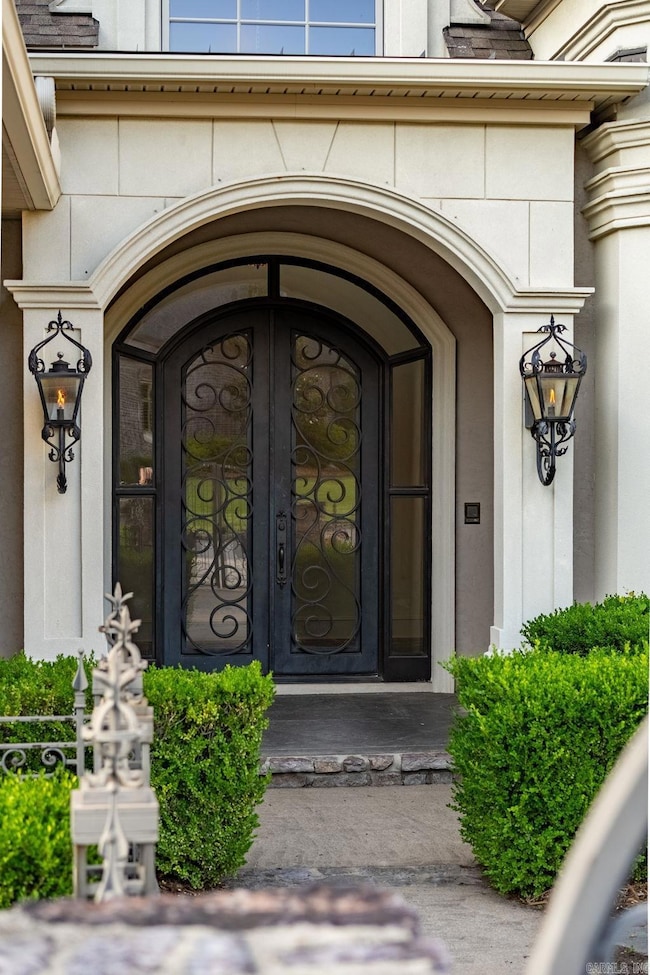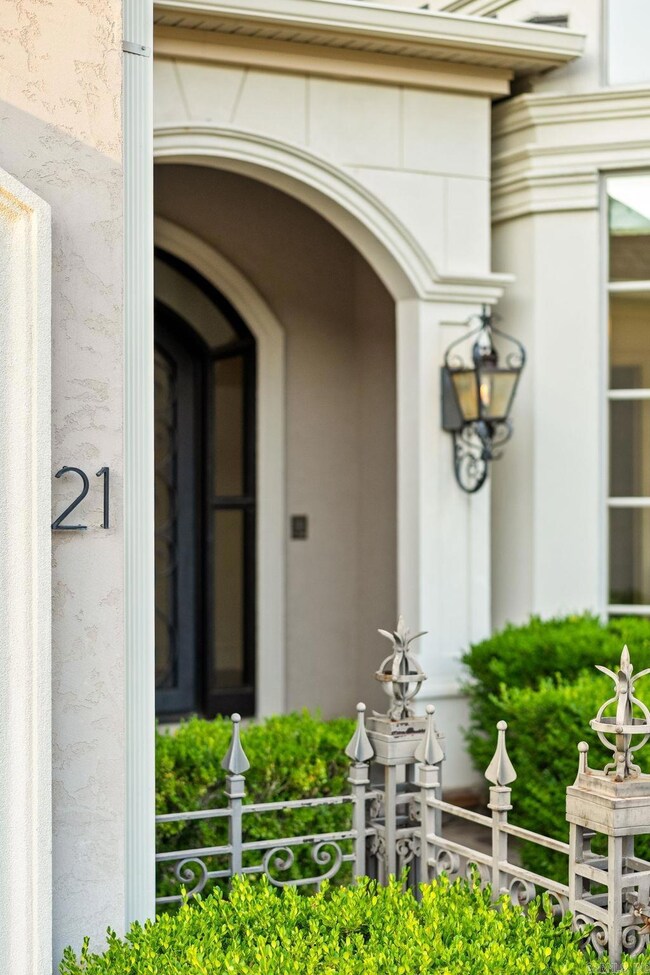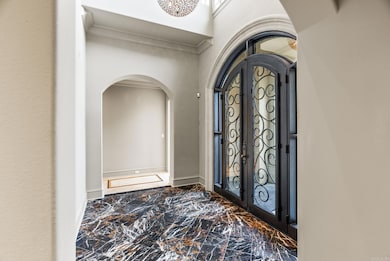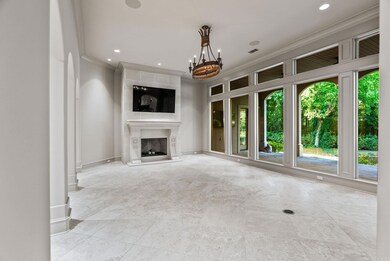21 La Scala Ct Little Rock, AR 72212
River Mountain NeighborhoodEstimated payment $6,178/month
Highlights
- Home Theater
- Spa
- Contemporary Architecture
- Don Roberts Elementary School Rated A
- Gated Community
- Pond
About This Home
Welcome to this stunning residence in the sought-after LaScala area of the gated Hickory Grove community. Once a Symphony Designer House, this home is filled with custom details. POA handles the yard service. Enter through a gated courtyard & covered front patio, where elegant iron doors lead into a grand foyer with tall ceilings. The home’s open floor plan is light-filled & the living area has expansive windows overlooking backyard. The gourmet kitchen has premium appliances, a spacious island with storage & designer lighting. Adjacent to the kitchen is dining area, highlighted by a custom James Hayes chandelier, complemented by a piece in the nearby wet bar. The main level includes primary suite with a dream-worthy walk-in closet & luxurious marble bath featuring double vanities, soaking tub & walk-in shower. Also on this floor is a bright, freshly painted office with ample storage, family room, half bath, & laundry for added convenience. Upstairs you’ll find a generous 2nd living area with wet bar, 2 ensuite bedrooms, & versatile third bedroom that could be a home gym. Additional highlights: extensive storage, Elan smart home sytm with 7 TV's that convey. Gorgeous outdoor areas!
Home Details
Home Type
- Single Family
Est. Annual Taxes
- $11,811
Year Built
- Built in 2009
Lot Details
- 0.37 Acre Lot
- Wrought Iron Fence
- Level Lot
HOA Fees
- $333 Monthly HOA Fees
Parking
- 2 Car Garage
Home Design
- Contemporary Architecture
- Architectural Shingle Roof
- Stucco Exterior
Interior Spaces
- 5,261 Sq Ft Home
- 2-Story Property
- Wet Bar
- Bar Fridge
- Sheet Rock Walls or Ceilings
- Ceiling Fan
- Fireplace With Gas Starter
- Insulated Windows
- Great Room
- Family Room
- Home Theater
- Game Room
- Crawl Space
- Attic Floors
Kitchen
- Eat-In Kitchen
- Breakfast Bar
- Double Oven
- Gas Range
- Microwave
- Plumbed For Ice Maker
- Dishwasher
- Concrete Kitchen Countertops
- Disposal
Flooring
- Carpet
- Stone
Bedrooms and Bathrooms
- 4 Bedrooms
- Primary Bedroom on Main
- Walk-In Closet
- Whirlpool Bathtub
Laundry
- Laundry Room
- Washer
Home Security
- Intercom
- Fire and Smoke Detector
Outdoor Features
- Spa
- Pond
- Patio
Utilities
- Central Heating and Cooling System
- Gas Water Heater
Community Details
Overview
- Other Mandatory Fees
Security
- Gated Community
Map
Home Values in the Area
Average Home Value in this Area
Tax History
| Year | Tax Paid | Tax Assessment Tax Assessment Total Assessment is a certain percentage of the fair market value that is determined by local assessors to be the total taxable value of land and additions on the property. | Land | Improvement |
|---|---|---|---|---|
| 2025 | $12,311 | $175,875 | $24,200 | $151,675 |
| 2024 | $12,311 | $175,875 | $24,200 | $151,675 |
| 2023 | $12,311 | $175,875 | $24,200 | $151,675 |
| 2022 | $12,311 | $175,875 | $24,200 | $151,675 |
| 2021 | $10,640 | $150,920 | $22,000 | $128,920 |
| 2020 | $10,189 | $150,920 | $22,000 | $128,920 |
| 2019 | $10,189 | $150,920 | $22,000 | $128,920 |
| 2018 | $10,214 | $150,920 | $22,000 | $128,920 |
| 2017 | $10,214 | $150,920 | $22,000 | $128,920 |
| 2016 | $12,046 | $177,080 | $33,600 | $143,480 |
| 2015 | $11,875 | $177,080 | $33,600 | $143,480 |
| 2014 | $11,875 | $169,405 | $33,600 | $135,805 |
Property History
| Date | Event | Price | List to Sale | Price per Sq Ft | Prior Sale |
|---|---|---|---|---|---|
| 12/01/2025 12/01/25 | For Sale | $925,000 | +3.9% | $176 / Sq Ft | |
| 11/05/2021 11/05/21 | Sold | $890,000 | -0.6% | $174 / Sq Ft | View Prior Sale |
| 04/29/2021 04/29/21 | For Sale | $895,000 | +11.9% | $175 / Sq Ft | |
| 10/07/2016 10/07/16 | Sold | $800,000 | -3.5% | $157 / Sq Ft | View Prior Sale |
| 09/09/2016 09/09/16 | For Sale | $829,000 | -- | $163 / Sq Ft |
Purchase History
| Date | Type | Sale Price | Title Company |
|---|---|---|---|
| Warranty Deed | $890,000 | Pulaski County Title | |
| Warranty Deed | $800,000 | Pulaski County Title | |
| Warranty Deed | $995,000 | American Abstract & Title Co | |
| Corporate Deed | -- | American Abstract & Title Co | |
| Warranty Deed | $165,000 | American Abstract & Title Co |
Mortgage History
| Date | Status | Loan Amount | Loan Type |
|---|---|---|---|
| Open | $890,000 | New Conventional | |
| Previous Owner | $640,000 | Seller Take Back | |
| Previous Owner | $746,250 | Future Advance Clause Open End Mortgage | |
| Previous Owner | $772,000 | Construction |
Source: Cooperative Arkansas REALTORS® MLS
MLS Number: 25047419
APN: 43L-097-13-010-00
- 11 La Scala Ct
- 31 La Scala Ct
- 25 Windsor Ct
- 14 Pointe Clear Dr
- 7 Longlea Cove
- 2110 Westport Loop
- 2 Hyde Ct
- 9 Longlea Cove
- 2201 Huntleigh Ct
- 3403 Montrose Dr
- 2 Longlea Dr
- 2111 Hinson Rd
- Lot 89 Beckenham Dr
- 186 Pebble Beach Dr
- 13708 Abinger Ct
- 73 Valley Estates Cove
- 11 Mountain View Ct
- 63 Valley Estates Ct
- 22 Flourite Cove
- 4 White Willow Ct
- 1507 Dorado Beach Dr
- 13708 Abinger Ct
- 1804 Martha Dr
- 1702 Jennifer Dr
- 3 Forest Maple Ct
- 12601 Pleasant View Dr
- 1401 Jennifer Dr
- 12124 Shawnee Forest Dr
- 4710 Sam Peck Rd
- 2020 Hinson Loop Rd
- 2820 N Rodney Parham Rd
- 1801 Champlin Dr
- 16 Turtle Creek Ct
- 11810 Pleasant Ridge Rd
- 1912 Green Mountain Dr
- 11901 Pleasant Ridge Rd
- 2001 Green Mountain Dr
- 11800 Pleasant Ridge Rd
- 1602 Green Mountain Dr
- 500 Napa Valley Dr
