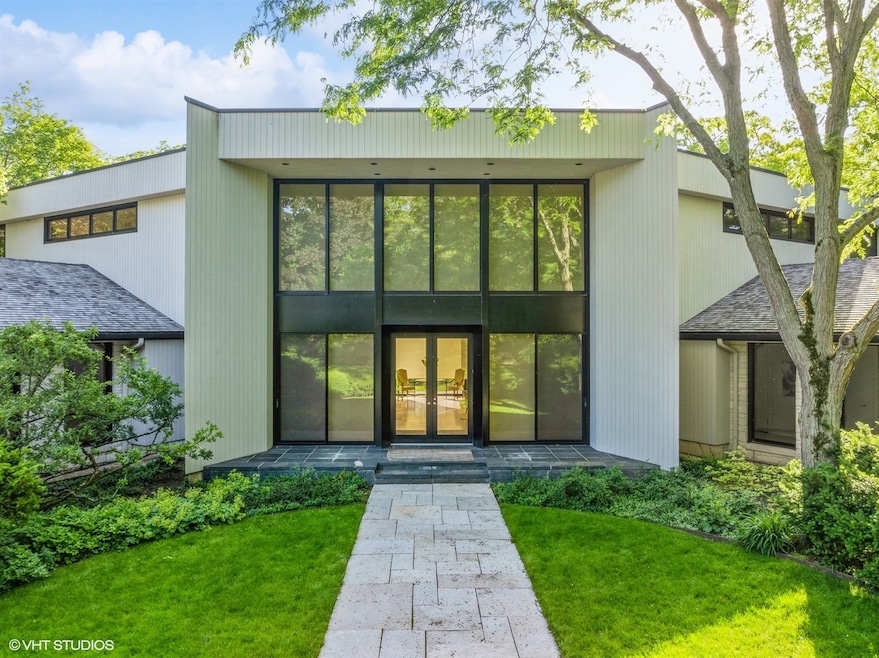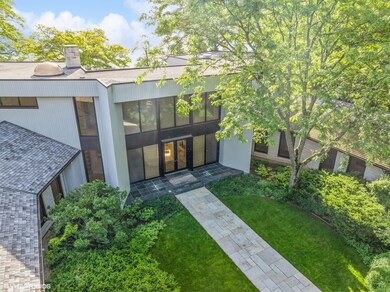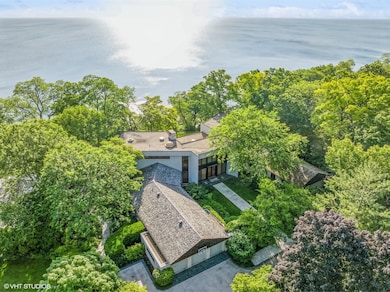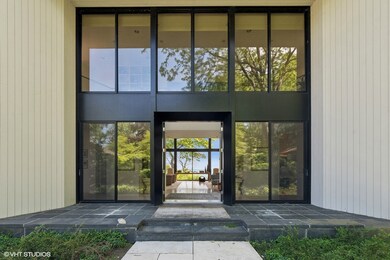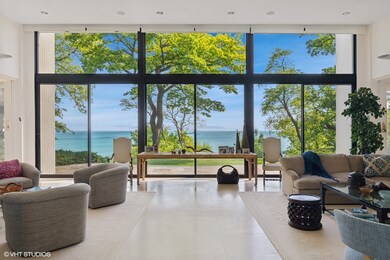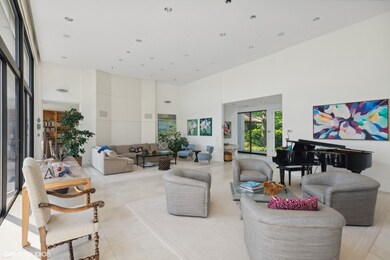
21 Lakewood Dr Glencoe, IL 60022
Highlights
- Lake Front
- In Ground Pool
- Open Floorplan
- Central School Rated A
- 2.23 Acre Lot
- 4-minute walk to Lakefront Park
About This Home
As of April 2025Situated on over 2.2 acres of beautifully landscaped grounds, this extraordinary contemporary lakefront home offers unmatched panoramic views of Lake Michigan. Designed to embrace the natural surroundings, the home features expansive floor-to-ceiling windows throughout, flooding the living spaces with natural light and breathtaking lake views. This 5-bedroom, 7.2-bath residence lives primarily like a luxurious ranch, with a second level that adds versatility and space. The open-concept layout on the main floor is perfect for both intimate gatherings and large-scale entertaining, with seamless transitions between the living, dining, and kitchen areas. The soaring ceilings and sleek lines accentuate the modern design, while thoughtful details such as gorgeous window treatments, custom built-ins, and high-end finishes create a sense of refined elegance. The gourmet kitchen is a chef's dream, featuring premium appliances, a large island with seating, and stunning stone countertops. Large windows in the adjoining dining area frame mesmerizing views of the lake. The first-floor primary suite is a sanctuary of its own, with dual primary baths, spacious walk-in closets, and serene views of the water and surrounding greenery. The lower level adds even more space for recreation, featuring a cozy lounge area, additional storage, and ample room for entertainment and placement for the 4 zoned HVAC system. Outside, the expansive patio flows into a lush lawn that leads to an in-ground pool, offering the perfect outdoor oasis for summer days. The meticulously maintained grounds also include a sprinkler system and plenty of privacy, with mature trees providing a natural canopy. The 3-car garage offers generous parking on the circular drive and storage, while the home's quiet location on one of Glencoe's most prestigious streets ensures peace and exclusivity. With close proximity to parks, the beach, and downtown Glencoe, this home is an unparalleled opportunity for luxurious lakeside living.
Last Agent to Sell the Property
Baird & Warner License #475128124 Listed on: 10/07/2024

Home Details
Home Type
- Single Family
Est. Annual Taxes
- $208,700
Year Built
- Built in 2000
Lot Details
- 2.23 Acre Lot
- Lot Dimensions are 367.41 x 381.75 x 271.1
- Lake Front
- Sprinkler System
- Mature Trees
- Additional Parcels
Parking
- 3.5 Car Garage
- Driveway
- Parking Included in Price
Home Design
- Contemporary Architecture
- Shake Roof
- Rubber Roof
- Stone Siding
- Concrete Perimeter Foundation
Interior Spaces
- 8,574 Sq Ft Home
- 2-Story Property
- Open Floorplan
- Built-In Features
- Historic or Period Millwork
- Window Treatments
- Entrance Foyer
- Family Room
- Living Room with Fireplace
- Formal Dining Room
- Home Office
- Recreation Room
- Bonus Room
- Game Room
- Storage Room
- Home Gym
- Water Views
Kitchen
- Breakfast Bar
- <<doubleOvenToken>>
- Gas Cooktop
- Dishwasher
- Granite Countertops
Flooring
- Carpet
- Marble
Bedrooms and Bathrooms
- 5 Bedrooms
- 5 Potential Bedrooms
- Walk-In Closet
- Bathroom on Main Level
Laundry
- Laundry Room
- Dryer
- Washer
- Sink Near Laundry
Basement
- Partial Basement
- Finished Basement Bathroom
Outdoor Features
- In Ground Pool
- Tideland Water Rights
- Patio
Schools
- South Elementary School
- Central Middle School
- New Trier Twp High School Northfield/Wi
Utilities
- Forced Air Zoned Heating and Cooling System
- Heating System Uses Natural Gas
- 200+ Amp Service
- Lake Michigan Water
Community Details
- Community Lake
Ownership History
Purchase Details
Purchase Details
Home Financials for this Owner
Home Financials are based on the most recent Mortgage that was taken out on this home.Similar Homes in the area
Home Values in the Area
Average Home Value in this Area
Purchase History
| Date | Type | Sale Price | Title Company |
|---|---|---|---|
| Deed | -- | -- | |
| Deed | -- | -- | |
| Executors Deed | $3,240,000 | -- | |
| Executors Deed | $2,160,000 | -- |
Mortgage History
| Date | Status | Loan Amount | Loan Type |
|---|---|---|---|
| Previous Owner | $1,100,000 | Balloon |
Property History
| Date | Event | Price | Change | Sq Ft Price |
|---|---|---|---|---|
| 05/30/2025 05/30/25 | Price Changed | $29,000 | 0.0% | $3 / Sq Ft |
| 04/30/2025 04/30/25 | Sold | $9,200,000 | 0.0% | $1,073 / Sq Ft |
| 04/30/2025 04/30/25 | For Rent | $38,000 | 0.0% | -- |
| 02/28/2025 02/28/25 | Pending | -- | -- | -- |
| 10/07/2024 10/07/24 | For Sale | $10,900,000 | -- | $1,271 / Sq Ft |
Tax History Compared to Growth
Tax History
| Year | Tax Paid | Tax Assessment Tax Assessment Total Assessment is a certain percentage of the fair market value that is determined by local assessors to be the total taxable value of land and additions on the property. | Land | Improvement |
|---|---|---|---|---|
| 2024 | $158,376 | $606,555 | $346,555 | $260,000 |
| 2023 | $147,862 | $646,555 | $346,555 | $300,000 |
| 2022 | $147,862 | $646,555 | $346,555 | $300,000 |
| 2021 | $135,243 | $471,727 | $381,210 | $90,517 |
| 2020 | $131,301 | $471,727 | $381,210 | $90,517 |
| 2019 | $126,805 | $512,747 | $381,210 | $131,537 |
| 2018 | $116,459 | $458,122 | $304,968 | $153,154 |
| 2017 | $113,143 | $458,122 | $304,968 | $153,154 |
| 2016 | $105,651 | $458,122 | $304,968 | $153,154 |
| 2015 | $84,717 | $326,078 | $277,244 | $48,834 |
| 2014 | $82,638 | $326,078 | $277,244 | $48,834 |
| 2013 | $78,812 | $326,078 | $277,244 | $48,834 |
Agents Affiliated with this Home
-
Linda Levin

Seller's Agent in 2025
Linda Levin
Jameson Sotheby's Intl Realty
(312) 320-6741
5 in this area
250 Total Sales
-
Annette Blumberg

Seller's Agent in 2025
Annette Blumberg
Baird Warner
(847) 432-6688
2 in this area
16 Total Sales
Map
Source: Midwest Real Estate Data (MRED)
MLS Number: 12111645
APN: 05-06-404-071-0000
- 100 Beach Rd
- 219 Lincoln Dr
- 677 Greenleaf Ave
- 70 Estate Dr
- 494 Sheridan Rd
- 606 Green Bay Rd Unit 2A
- 590 Green Bay Rd Unit 590
- 313 Hawthorn Ave Unit 313F
- 494 Greenleaf Ave
- 794 Greenwood Ave
- 540 Green Bay Rd
- 420 Washington Ave
- 41 S Deere Park Dr
- 55 S Deere Park Dr
- 96 Harbor St
- 595 Lincoln Ave
- 941 Skokie Ridge Dr
- 426 Madison Ave
- 1200 Green Bay Rd
- 1180 Oak Ridge Dr
