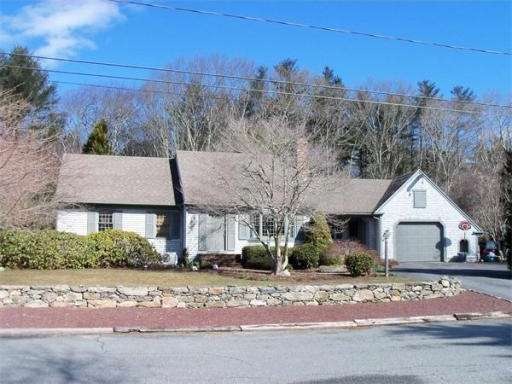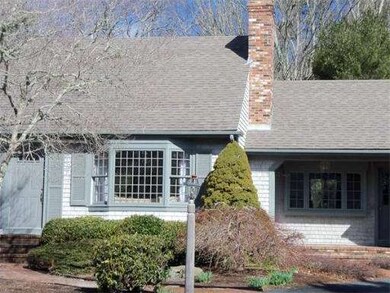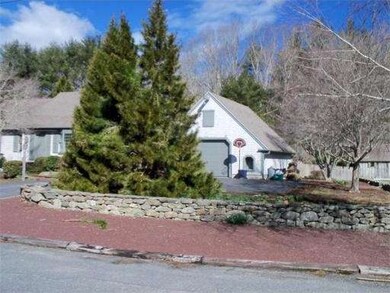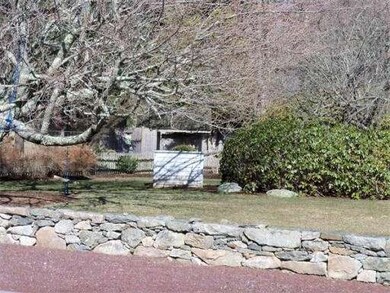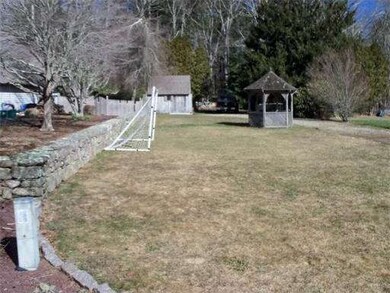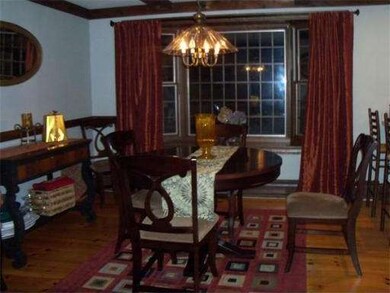
21 Lantern Ln Acushnet, MA 02743
About This Home
As of June 2023Prestine ranch offers 3 bedrooms, 1.5 baths, a living rm. with fireplace, family rm, applianced kitchen, real wood beams on the ceilings, attached 1 stall garage with storage loft, beautiful backyard with an inground pool for summer barbecues and fun, a special feature is the stairway leading to the 2nd. level which could be used for future expansion. The grounds are beautifully landscaped with a variety of trees and shrubs accented by stone walls and perenial flowers, Must See!
Last Agent to Sell the Property
Joe Botelho
Joe Botelho Real Estate, Inc. License #451501725 Listed on: 03/26/2013
Home Details
Home Type
Single Family
Est. Annual Taxes
$60
Year Built
1981
Lot Details
0
Listing Details
- Lot Description: Cleared, Level
- Special Features: None
- Property Sub Type: Detached
- Year Built: 1981
Interior Features
- Has Basement: Yes
- Fireplaces: 1
- Number of Rooms: 7
- Amenities: Park, Stables, Golf Course, Conservation Area, Highway Access, House of Worship, Private School, Public School, T-Station
- Electric: 110 Volts, Circuit Breakers, 100 Amps
- Energy: Insulated Doors
- Flooring: Wood, Tile, Vinyl, Stone / Slate
- Insulation: Full, Fiberglass
- Interior Amenities: Cable Available, Walk-up Attic
- Basement: Full, Bulkhead, Sump Pump, Concrete Floor
Exterior Features
- Construction: Frame
- Exterior: Shingles, Wood
- Exterior Features: Deck, Patio, Pool - Inground, Gutters, Storage Shed, Professional Landscaping, Invisible Fence, Stone Wall
- Foundation: Poured Concrete
Garage/Parking
- Garage Parking: Attached, Garage Door Opener, Storage, Work Area, Side Entry
- Garage Spaces: 1
- Parking: Off-Street, Improved Driveway, Paved Driveway
- Parking Spaces: 8
Utilities
- Hot Water: Oil, Tankless
- Utility Connections: for Electric Range, for Electric Oven, for Electric Dryer, Washer Hookup
Ownership History
Purchase Details
Home Financials for this Owner
Home Financials are based on the most recent Mortgage that was taken out on this home.Purchase Details
Similar Homes in the area
Home Values in the Area
Average Home Value in this Area
Purchase History
| Date | Type | Sale Price | Title Company |
|---|---|---|---|
| Deed | $400,000 | -- | |
| Deed | -- | -- |
Mortgage History
| Date | Status | Loan Amount | Loan Type |
|---|---|---|---|
| Open | $452,000 | Purchase Money Mortgage | |
| Closed | $382,500 | New Conventional | |
| Closed | $289,500 | Stand Alone Refi Refinance Of Original Loan | |
| Closed | $315,000 | New Conventional | |
| Closed | $270,500 | No Value Available | |
| Closed | $265,000 | Purchase Money Mortgage | |
| Previous Owner | $57,000 | No Value Available |
Property History
| Date | Event | Price | Change | Sq Ft Price |
|---|---|---|---|---|
| 06/03/2025 06/03/25 | Pending | -- | -- | -- |
| 05/22/2025 05/22/25 | For Sale | $609,999 | +8.0% | $407 / Sq Ft |
| 06/09/2023 06/09/23 | Sold | $565,000 | +13.0% | $377 / Sq Ft |
| 05/08/2023 05/08/23 | Pending | -- | -- | -- |
| 05/02/2023 05/02/23 | For Sale | $499,900 | +17.6% | $333 / Sq Ft |
| 07/16/2020 07/16/20 | Sold | $425,000 | +6.3% | $283 / Sq Ft |
| 06/03/2020 06/03/20 | Pending | -- | -- | -- |
| 05/31/2020 05/31/20 | For Sale | $399,900 | +17.6% | $267 / Sq Ft |
| 10/11/2013 10/11/13 | Sold | $340,000 | -2.8% | $227 / Sq Ft |
| 08/26/2013 08/26/13 | Pending | -- | -- | -- |
| 06/15/2013 06/15/13 | Price Changed | $349,900 | -1.4% | $233 / Sq Ft |
| 05/13/2013 05/13/13 | Price Changed | $354,900 | -2.7% | $237 / Sq Ft |
| 03/26/2013 03/26/13 | For Sale | $364,900 | -- | $243 / Sq Ft |
Tax History Compared to Growth
Tax History
| Year | Tax Paid | Tax Assessment Tax Assessment Total Assessment is a certain percentage of the fair market value that is determined by local assessors to be the total taxable value of land and additions on the property. | Land | Improvement |
|---|---|---|---|---|
| 2025 | $60 | $554,800 | $183,700 | $371,100 |
| 2024 | $5,018 | $439,800 | $160,700 | $279,100 |
| 2023 | $5,052 | $421,000 | $146,300 | $274,700 |
| 2022 | $5,031 | $379,100 | $137,700 | $241,400 |
| 2021 | $4,719 | $341,200 | $137,700 | $203,500 |
| 2020 | $4,756 | $341,200 | $137,700 | $203,500 |
| 2019 | $2,812 | $330,800 | $137,700 | $193,100 |
| 2018 | $4,574 | $317,200 | $137,700 | $179,500 |
| 2017 | $4,452 | $308,300 | $137,700 | $170,600 |
| 2016 | $4,544 | $312,700 | $137,700 | $175,000 |
| 2015 | $4,214 | $295,100 | $137,700 | $157,400 |
Agents Affiliated with this Home
-
Nathan Clark

Seller's Agent in 2025
Nathan Clark
Your Home Sold Guaranteed Realty, The Nathan Clark Team
(401) 232-8301
2,131 Total Sales
-
Joe Barbera
J
Seller Co-Listing Agent in 2025
Joe Barbera
Your Home Sold Guaranteed Realty, The Nathan Clark Team
(401) 256-9809
20 Total Sales
-
Ziad Nasrallah

Seller's Agent in 2023
Ziad Nasrallah
revolv Real Estate
(508) 965-1897
79 Total Sales
-
Melisa Gagne

Buyer's Agent in 2023
Melisa Gagne
RE/MAX
(508) 264-6905
165 Total Sales
-
Courtney Gomes

Seller's Agent in 2020
Courtney Gomes
Amaral & Associates RE
(508) 985-8811
84 Total Sales
-
J
Seller's Agent in 2013
Joe Botelho
Joe Botelho Real Estate, Inc.
Map
Source: MLS Property Information Network (MLS PIN)
MLS Number: 71498721
APN: ACUS-000006-000000-000006G
- 219 Leonard St
- 135 Pine St
- 0 Confidential Way Unit 73340085
- 43 Hartley Rd
- 18 Lynn Ellen Dr
- 0 Rounseville Rd
- 2 Woodland Rd
- 0 Bradford Ln
- 67 Morses Ln
- 897 Tobey St
- 16 Morses Ln
- 661 Main St
- 26 Blueberry Dr
- 14 Morses Ln
- 476 Upland St
- 946 Thorndike St
- 4597 Acushnet Ave
- 1559 Sassaquin Ave
- 714 Snipatuit Rd
- SS Charbonneau Ln
