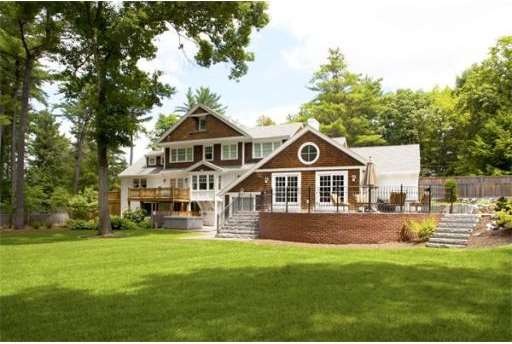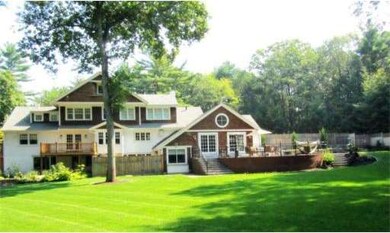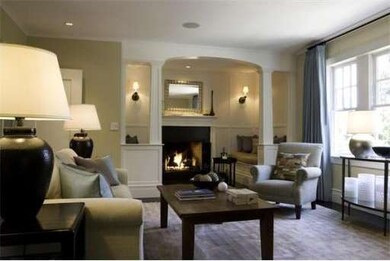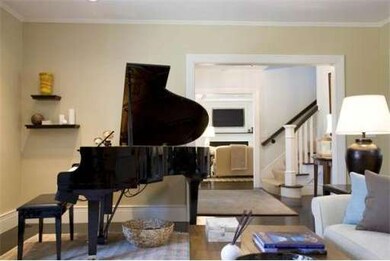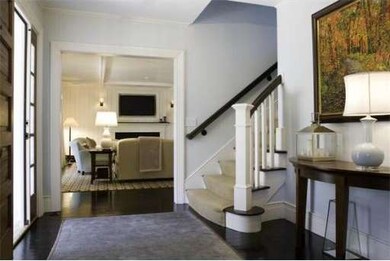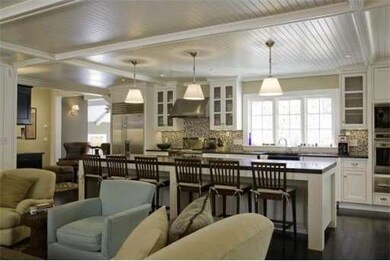
21 Lantern Ln Weston, MA 02493
About This Home
As of April 2016Gorgeous custom shingle style home. Fine architectural details throughout. Country kitchen with sunny eat-in-area offers traditional soap stone sink, state-of-the-art appliances, large island opens to well appointed family room with fireplace. Banquet sized dining room. Fun and fabulous yet sophisticated entertaining spaces including full media room, complete wet bar with seating for intermissions, and a billiard room that opens to large terrace with in-ground pool that overlooks a fenced yard.
Home Details
Home Type
Single Family
Est. Annual Taxes
$33,883
Year Built
2005
Lot Details
0
Listing Details
- Lot Description: Paved Drive, Fenced/Enclosed
- Special Features: None
- Property Sub Type: Detached
- Year Built: 2005
Interior Features
- Has Basement: Yes
- Fireplaces: 2
- Primary Bathroom: Yes
- Number of Rooms: 11
- Amenities: Public Transportation, Swimming Pool, Walk/Jog Trails, Golf Course, Conservation Area, Public School, T-Station
- Electric: 200 Amps
- Energy: Prog. Thermostat
- Flooring: Tile, Marble, Hardwood
- Insulation: Polyicynene Foam
- Interior Amenities: Central Vacuum, Security System, Cable Available, Sauna/Steam/Hot Tub, Wetbar, Walk-up Attic, French Doors
- Basement: Full, Finished, Walk Out, Interior Access, Concrete Floor
- Bedroom 2: Second Floor, 15X15
- Bedroom 3: Second Floor, 11X12
- Bedroom 4: Third Floor, 13X14
- Bedroom 5: First Floor, 13X16
- Bathroom #1: First Floor
- Bathroom #2: Second Floor
- Bathroom #3: Second Floor
- Kitchen: First Floor, 10X32
- Laundry Room: Second Floor
- Living Room: First Floor, 15X18
- Master Bedroom: Second Floor, 15X23
- Master Bedroom Description: Hard Wood Floor
- Dining Room: First Floor, 15X18
- Family Room: First Floor, 18X23
Exterior Features
- Construction: Frame
- Exterior: Shingles
- Exterior Features: Patio, Inground Pool, Gutters, Prof. Landscape, Sprinkler System, Decor. Lighting, Screens, Fenced Yard
- Foundation: Poured Concrete
Garage/Parking
- Garage Parking: Attached, Garage Door Opener
- Garage Spaces: 2
- Parking: Off-Street, Paved Driveway
- Parking Spaces: 10
Utilities
- Cooling Zones: 5
- Heat Zones: 7
- Hot Water: Oil
- Utility Connections: for Gas Range, for Electric Oven, for Electric Dryer, Washer Hookup, Icemaker Connection
Condo/Co-op/Association
- HOA: No
Ownership History
Purchase Details
Home Financials for this Owner
Home Financials are based on the most recent Mortgage that was taken out on this home.Purchase Details
Home Financials for this Owner
Home Financials are based on the most recent Mortgage that was taken out on this home.Purchase Details
Home Financials for this Owner
Home Financials are based on the most recent Mortgage that was taken out on this home.Similar Homes in Weston, MA
Home Values in the Area
Average Home Value in this Area
Purchase History
| Date | Type | Sale Price | Title Company |
|---|---|---|---|
| Not Resolvable | $2,095,000 | -- | |
| Not Resolvable | $2,400,000 | -- | |
| Land Court Massachusetts | $918,000 | -- |
Mortgage History
| Date | Status | Loan Amount | Loan Type |
|---|---|---|---|
| Open | $2,500,000 | Stand Alone Refi Refinance Of Original Loan | |
| Closed | $1,500,000 | Adjustable Rate Mortgage/ARM | |
| Previous Owner | $300,000 | No Value Available | |
| Previous Owner | $750,000 | No Value Available | |
| Previous Owner | $500,000 | New Conventional | |
| Previous Owner | $734,400 | Purchase Money Mortgage | |
| Previous Owner | $200,000 | No Value Available | |
| Previous Owner | $250,000 | No Value Available | |
| Previous Owner | $250,000 | No Value Available |
Property History
| Date | Event | Price | Change | Sq Ft Price |
|---|---|---|---|---|
| 04/13/2016 04/13/16 | Sold | $2,095,000 | -11.8% | $272 / Sq Ft |
| 03/04/2016 03/04/16 | Pending | -- | -- | -- |
| 02/06/2016 02/06/16 | Price Changed | $2,375,000 | -4.8% | $308 / Sq Ft |
| 10/06/2015 10/06/15 | Price Changed | $2,495,000 | -8.4% | $324 / Sq Ft |
| 08/26/2015 08/26/15 | For Sale | $2,725,000 | +13.5% | $353 / Sq Ft |
| 08/03/2012 08/03/12 | Sold | $2,400,000 | -36.7% | $293 / Sq Ft |
| 03/22/2012 03/22/12 | For Sale | $3,790,000 | -- | $462 / Sq Ft |
Tax History Compared to Growth
Tax History
| Year | Tax Paid | Tax Assessment Tax Assessment Total Assessment is a certain percentage of the fair market value that is determined by local assessors to be the total taxable value of land and additions on the property. | Land | Improvement |
|---|---|---|---|---|
| 2025 | $33,883 | $3,052,500 | $760,600 | $2,291,900 |
| 2024 | $33,092 | $2,975,900 | $760,600 | $2,215,300 |
| 2023 | $32,501 | $2,745,000 | $760,600 | $1,984,400 |
| 2022 | $30,762 | $2,401,400 | $720,300 | $1,681,100 |
| 2021 | $29,032 | $2,236,700 | $682,700 | $1,554,000 |
| 2020 | $26,636 | $2,076,100 | $682,700 | $1,393,400 |
| 2019 | $25,789 | $2,048,400 | $646,500 | $1,401,900 |
| 2018 | $25,821 | $2,064,000 | $646,500 | $1,417,500 |
| 2017 | $25,783 | $2,079,300 | $646,500 | $1,432,800 |
| 2016 | $28,602 | $2,352,100 | $646,500 | $1,705,600 |
| 2015 | $29,461 | $2,399,100 | $615,700 | $1,783,400 |
Agents Affiliated with this Home
-
Denise Mosher

Seller's Agent in 2016
Denise Mosher
Coldwell Banker Realty - Weston
(781) 267-5750
104 in this area
163 Total Sales
-
Diana Chaplin

Seller's Agent in 2012
Diana Chaplin
Compass
(617) 206-3333
1 in this area
4 Total Sales
Map
Source: MLS Property Information Network (MLS PIN)
MLS Number: 71355621
APN: WEST-000013-000058
