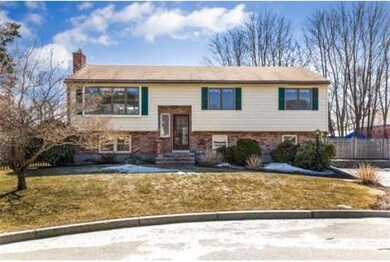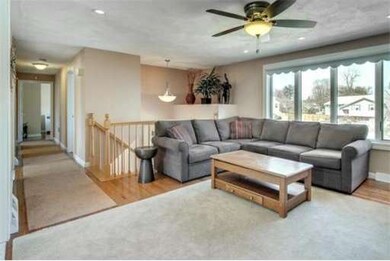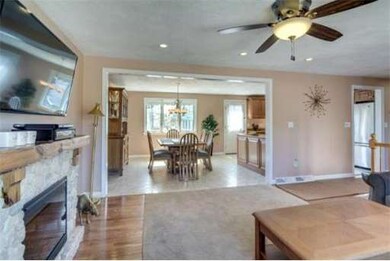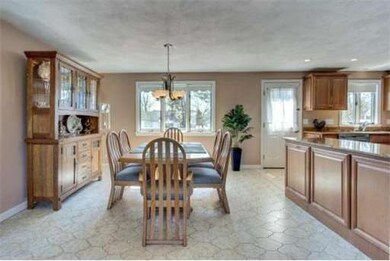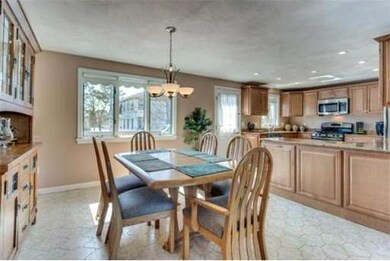
21 Larson Ln Stoneham, MA 02180
Lindenwood NeighborhoodAbout This Home
As of September 2014Completely updated, move-in-condition home on a quiet cul-de-sac in the much desired Robin Hood School District! Conveniently located near major transportation routes, shopping and other town amenities. Entertain friends and family in the spacious, open-concept first floor area or relax outside on the deck while enjoying the tranquility of this fantastic neighborhood. The kitchen boasts granite countertops and new appliances and flows nicely into the dining room and living room. Gleaming hardwood flooring throughout. Don't miss out on the opportunity to own this house at a great price! Bring your offers!
Last Agent to Sell the Property
William Raveis R.E. & Home Services Listed on: 04/09/2014

Last Buyer's Agent
David Pollack
Redfin Corp.
Home Details
Home Type
Single Family
Est. Annual Taxes
$8,564
Year Built
1983
Lot Details
0
Listing Details
- Lot Description: Paved Drive, Easements
- Special Features: None
- Property Sub Type: Detached
- Year Built: 1983
Interior Features
- Has Basement: Yes
- Fireplaces: 1
- Number of Rooms: 7
- Amenities: Public Transportation, Shopping, Tennis Court, Park, Golf Course
- Energy: Storm Windows, Storm Doors
- Flooring: Vinyl, Hardwood, Stone / Slate
- Interior Amenities: Security System, Cable Available
- Basement: Full, Finished, Interior Access, Garage Access
- Bedroom 2: First Floor, 11X12
- Bedroom 3: First Floor, 10X9
- Bathroom #1: First Floor
- Bathroom #2: Basement
- Kitchen: First Floor, 12X12
- Laundry Room: Basement
- Living Room: First Floor, 15X14
- Master Bedroom: First Floor, 14X12
- Master Bedroom Description: Closet, Flooring - Hardwood
- Dining Room: First Floor, 12X12
Exterior Features
- Construction: Frame
- Exterior: Vinyl, Brick
- Exterior Features: Deck - Composite, Storage Shed, Fenced Yard
- Foundation: Poured Concrete
Garage/Parking
- Garage Parking: Attached
- Garage Spaces: 2
- Parking: Paved Driveway
- Parking Spaces: 6
Utilities
- Cooling Zones: 1
- Hot Water: Propane Gas
Ownership History
Purchase Details
Home Financials for this Owner
Home Financials are based on the most recent Mortgage that was taken out on this home.Purchase Details
Home Financials for this Owner
Home Financials are based on the most recent Mortgage that was taken out on this home.Similar Home in Stoneham, MA
Home Values in the Area
Average Home Value in this Area
Purchase History
| Date | Type | Sale Price | Title Company |
|---|---|---|---|
| Not Resolvable | $515,000 | -- | |
| Not Resolvable | $420,000 | -- |
Mortgage History
| Date | Status | Loan Amount | Loan Type |
|---|---|---|---|
| Open | $125,000 | Stand Alone Refi Refinance Of Original Loan | |
| Open | $452,000 | Stand Alone Refi Refinance Of Original Loan | |
| Closed | $40,000 | Unknown | |
| Closed | $463,500 | Stand Alone Refi Refinance Of Original Loan | |
| Closed | $463,500 | New Conventional | |
| Previous Owner | $90,000 | New Conventional | |
| Previous Owner | $22,000 | No Value Available |
Property History
| Date | Event | Price | Change | Sq Ft Price |
|---|---|---|---|---|
| 09/08/2014 09/08/14 | Sold | $515,000 | 0.0% | $223 / Sq Ft |
| 09/01/2014 09/01/14 | Pending | -- | -- | -- |
| 08/26/2014 08/26/14 | Off Market | $515,000 | -- | -- |
| 07/30/2014 07/30/14 | Price Changed | $517,900 | -0.4% | $224 / Sq Ft |
| 07/15/2014 07/15/14 | Price Changed | $519,900 | -2.9% | $225 / Sq Ft |
| 07/01/2014 07/01/14 | Price Changed | $535,500 | -2.2% | $232 / Sq Ft |
| 06/16/2014 06/16/14 | Price Changed | $547,500 | -0.4% | $237 / Sq Ft |
| 06/03/2014 06/03/14 | Price Changed | $549,900 | -1.8% | $238 / Sq Ft |
| 05/12/2014 05/12/14 | Price Changed | $559,900 | -3.3% | $242 / Sq Ft |
| 04/09/2014 04/09/14 | For Sale | $579,000 | +37.9% | $250 / Sq Ft |
| 12/11/2012 12/11/12 | Sold | $420,000 | -4.3% | $182 / Sq Ft |
| 11/27/2012 11/27/12 | Pending | -- | -- | -- |
| 10/17/2012 10/17/12 | For Sale | $439,000 | -- | $190 / Sq Ft |
Tax History Compared to Growth
Tax History
| Year | Tax Paid | Tax Assessment Tax Assessment Total Assessment is a certain percentage of the fair market value that is determined by local assessors to be the total taxable value of land and additions on the property. | Land | Improvement |
|---|---|---|---|---|
| 2025 | $8,564 | $837,100 | $399,100 | $438,000 |
| 2024 | $8,286 | $782,400 | $380,100 | $402,300 |
| 2023 | $7,980 | $718,900 | $342,100 | $376,800 |
| 2022 | $7,042 | $676,500 | $323,100 | $353,400 |
| 2021 | $6,888 | $636,600 | $304,100 | $332,500 |
| 2020 | $6,831 | $633,100 | $294,600 | $338,500 |
| 2019 | $6,868 | $612,100 | $275,600 | $336,500 |
| 2018 | $6,596 | $563,300 | $256,600 | $306,700 |
| 2017 | $6,450 | $520,600 | $247,100 | $273,500 |
| 2016 | $6,102 | $480,500 | $228,100 | $252,400 |
| 2015 | $5,375 | $414,700 | $228,100 | $186,600 |
| 2014 | $5,383 | $399,000 | $199,600 | $199,400 |
Agents Affiliated with this Home
-
P
Seller's Agent in 2014
Paul Lehane
William Raveis R.E. & Home Services
(978) 257-6317
6 Total Sales
-
D
Buyer's Agent in 2014
David Pollack
Redfin Corp.
-
A
Seller's Agent in 2012
Ani Kessisian
Berkshire Hathaway HomeServices Commonwealth Real Estate
-

Buyer's Agent in 2012
Nancy Alberico
Berkshire Hathaway HomeServices Commonwealth Real Estate
(617) 974-6101
16 Total Sales
Map
Source: MLS Property Information Network (MLS PIN)
MLS Number: 71657656
APN: STON-000016-000000-000369
- 89 North St
- 57 Augustus Ct Unit 1013
- 36 Abigail Way Unit 4003
- 64 Main St Unit 34B
- 64 Main St Unit 25B
- 62 Abigail Way Unit 2007
- 62 Abigail Way Unit 2003
- 66 Main St Unit 58A
- 313 South St
- 122 Main St Unit 402
- 122 Main St Unit 404
- 15 Nixon Ln
- 27 Evans Rd
- 11 Broadway Unit 2
- 159 Main St Unit 39A
- 246 Walnut St
- 6 Greenway Cir
- 11 Coventry Ln
- 9 Steele St
- 101 Hopkins St Unit 1

