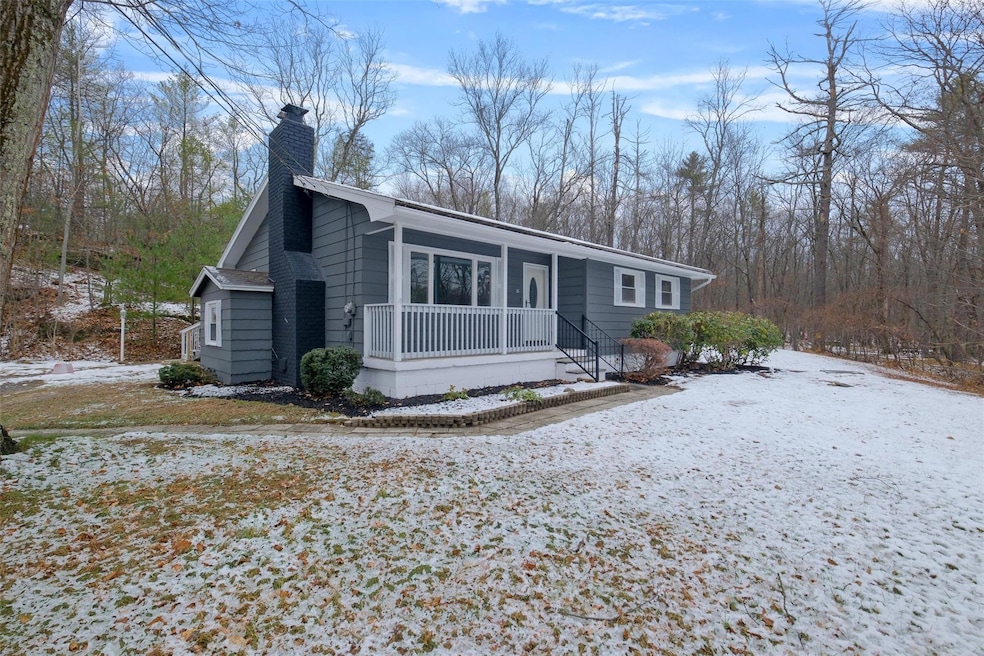
21 Laurel Ln West Hurley, NY 12491
Highlights
- Ranch Style House
- Granite Countertops
- Storage
- Woodstock Elementary School Rated A-
- Eat-In Kitchen
- En-Suite Primary Bedroom
About This Home
As of May 2025Tucked away in a private, peaceful setting, this charming single-level home is a rare gem in the heart of nature. The home has been recently renovated with lots of new updates! Fresh paint on the interior & exterior, new bathroom, kitchen appliances, granite countertops, light fixtures, and refinished hardwood floors throughout! Located at the end of a quiet cul-de-sac and surrounded by mature trees, the house offers the ideal retreat while still being just 10 minutes from Kingston and 5 minutes from the vibrant town of Woodstock. The home features and a spacious three season room leading to a large deck—perfect for outdoor relaxation.Recent updates include a roof that was replaced 8 years ago, a new furnace installed last year, a water tank added in 2018, and a newly paved driveway from 5 years ago. A complete septic field overhaul was completed in 2010, and a well-sized shed offers additional storage. The home’s location is unbeatable—only 20 minutes from Belleayre Mountain for skiing, 5 minutes from Onteora Lake for swimming or winter ice plunges, and minutes away from multiple access points to the Ashokan Reservoir trail. Enjoy world-class music and top-notch dining just around the corner in Woodstock, making this home the perfect combination of tranquility and convenience. Don't miss out on this unique opportunity to own a perfect country escape!
Last Agent to Sell the Property
HomeSmart Homes & Estates Brokerage Phone: 845-547-0005 License #10401313343 Listed on: 12/05/2024

Home Details
Home Type
- Single Family
Est. Annual Taxes
- $3,855
Year Built
- Built in 1968
Lot Details
- 0.78 Acre Lot
Parking
- Driveway
Home Design
- Ranch Style House
Interior Spaces
- 1,254 Sq Ft Home
- Ceiling Fan
- Storage
- Washer and Dryer Hookup
- Unfinished Basement
Kitchen
- Eat-In Kitchen
- Granite Countertops
Bedrooms and Bathrooms
- 2 Bedrooms
- En-Suite Primary Bedroom
Schools
- Reginald Bennett Elementary School
- Onteora Middle School
- Onteora High School
Utilities
- No Cooling
- Baseboard Heating
- Heating System Uses Oil
- Well
- Oil Water Heater
- Septic Tank
Listing and Financial Details
- Assessor Parcel Number 2800-038.010-0008-023.000-0000
Ownership History
Purchase Details
Home Financials for this Owner
Home Financials are based on the most recent Mortgage that was taken out on this home.Purchase Details
Home Financials for this Owner
Home Financials are based on the most recent Mortgage that was taken out on this home.Purchase Details
Similar Homes in West Hurley, NY
Home Values in the Area
Average Home Value in this Area
Purchase History
| Date | Type | Sale Price | Title Company |
|---|---|---|---|
| Deed | $385,000 | Old Republic Title | |
| Deed | $210,000 | Misc Company | |
| Deed | $210,000 | Misc Company | |
| Bargain Sale Deed | $230,000 | None Available |
Mortgage History
| Date | Status | Loan Amount | Loan Type |
|---|---|---|---|
| Open | $397,000 | Purchase Money Mortgage | |
| Previous Owner | $178,500 | Purchase Money Mortgage | |
| Previous Owner | $150,000 | Credit Line Revolving | |
| Previous Owner | $55,000 | Unknown | |
| Previous Owner | $40,000 | Unknown |
Property History
| Date | Event | Price | Change | Sq Ft Price |
|---|---|---|---|---|
| 05/07/2025 05/07/25 | Sold | $385,000 | -3.5% | $307 / Sq Ft |
| 02/10/2025 02/10/25 | Pending | -- | -- | -- |
| 12/05/2024 12/05/24 | For Sale | $399,000 | +90.0% | $318 / Sq Ft |
| 09/18/2024 09/18/24 | Sold | $210,000 | -42.5% | $167 / Sq Ft |
| 08/02/2024 08/02/24 | Pending | -- | -- | -- |
| 07/19/2024 07/19/24 | For Sale | $365,000 | -- | $291 / Sq Ft |
Tax History Compared to Growth
Tax History
| Year | Tax Paid | Tax Assessment Tax Assessment Total Assessment is a certain percentage of the fair market value that is determined by local assessors to be the total taxable value of land and additions on the property. | Land | Improvement |
|---|---|---|---|---|
| 2024 | $6,217 | $408,000 | $25,700 | $382,300 |
| 2023 | $3,855 | $197,800 | $33,300 | $164,500 |
| 2022 | $3,690 | $197,800 | $33,300 | $164,500 |
| 2021 | $3,690 | $197,800 | $33,300 | $164,500 |
| 2020 | $2,934 | $197,800 | $33,300 | $164,500 |
| 2019 | $2,801 | $197,800 | $33,300 | $164,500 |
| 2018 | $2,923 | $197,800 | $33,300 | $164,500 |
| 2017 | $2,956 | $197,800 | $33,300 | $164,500 |
| 2016 | $2,915 | $197,800 | $33,300 | $164,500 |
| 2015 | -- | $197,800 | $33,300 | $164,500 |
| 2014 | -- | $197,800 | $33,300 | $164,500 |
Agents Affiliated with this Home
-
Devon King
D
Seller's Agent in 2025
Devon King
HomeSmart Homes & Estates
(845) 238-6768
1 in this area
33 Total Sales
-
Marguerite Ehmann

Buyer's Agent in 2025
Marguerite Ehmann
Howard Hanna Rand Realty
(914) 388-7543
2 in this area
93 Total Sales
-
A
Seller's Agent in 2024
Amy Crossfield
Coldwell Banker Village Green
Map
Source: OneKey® MLS
MLS Number: 801923
APN: 2800-038.010-0008-023.000-0000
