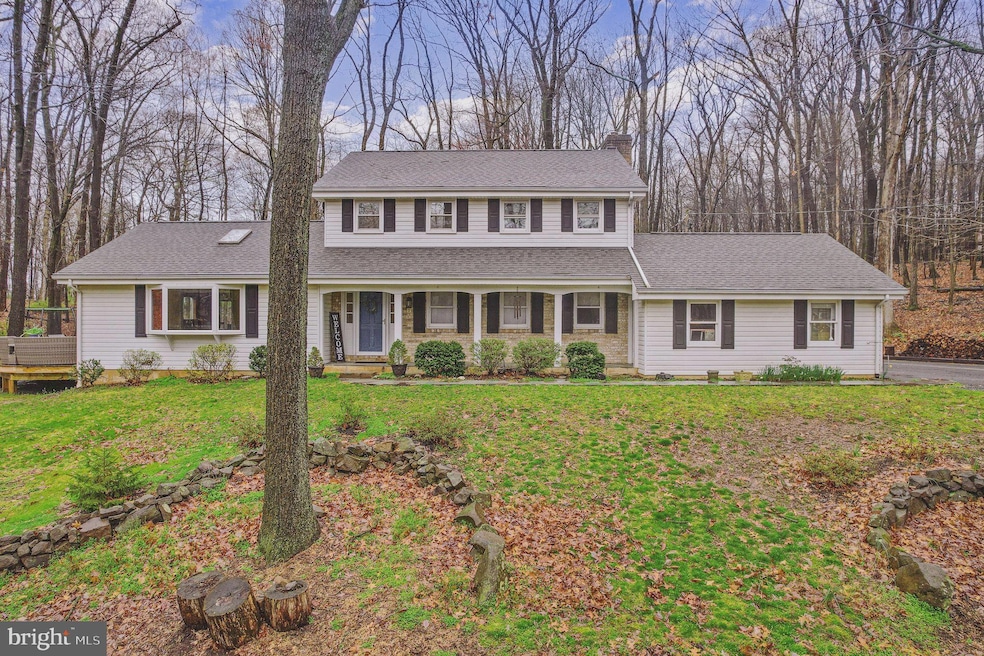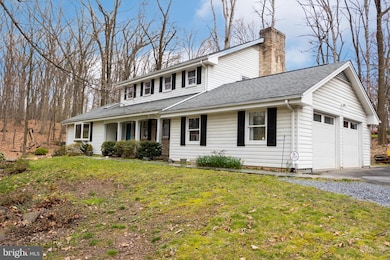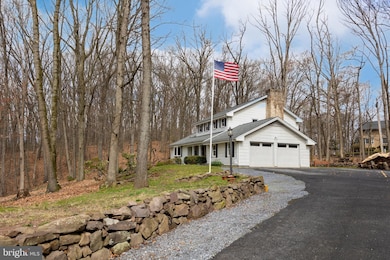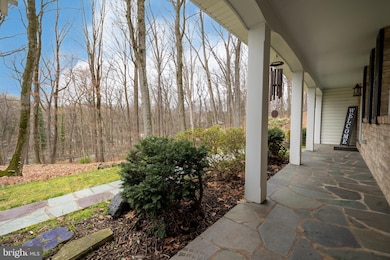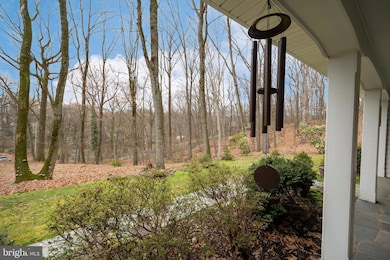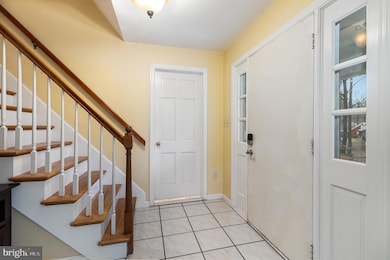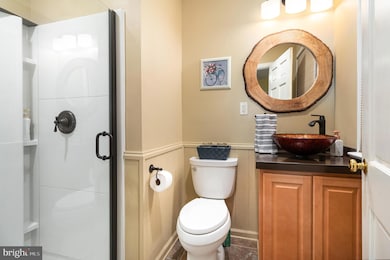21 Laurel Ridge Rd Hershey, PA 17033
Estimated payment $3,843/month
Highlights
- Spa
- View of Trees or Woods
- Deck
- Hershey Elementary School Rated A
- 1.22 Acre Lot
- Wood Burning Stove
About This Home
Welcome to the Sweetest Place on Earth! This custom two-story home nestled on a picturesque wooded 1.22-acre double lot in sought after Hillcrest Community, Derry Township. The moment you arrive you will immediately fall in love with how you’re surrounded by nature and still just being minutes from in-town Hershey and Penn State Medical Center. Updated and cared for, this charming home filled with warmth & character offers a perfect blend of modern and contemporary design. Walking up to the home you are greeted by the shaded covered front porch overlooking complete tranquility. The formal entry features a ceramic tile floor and a full guest bathroom with shower. The light infused living room has hardwood floors, sky light, a large picture window and a sliding glass door leading to the trex wooden deck, hot tub, and endless views. The light and bright eat-in kitchen offers white cabinets with a pantry cabinet, corian countertops with breakfast bar, L-shaped desk, full stainless steel appliance package to remain, two skylights, and a dining area with a custom built-in server. The family room/ possible separate living quarters is a wonderful place to gather. Enjoy the warmth and comfort of the stone fireplace with a wood stove insert, large picture window, and an exterior door leading to the attached two-car garage and concrete patio. Off the family room you will enjoy having a first-floor bedroom with walk-in closet and full bathroom with a low-profile walk-in shower. Main floor also offers a mud/laundry room with an upgraded washer/dryer to remain and a powder room. Second Floor features a master bedroom with a walk-in closet with a custom organizer system. Master bathroom offers a decorative single basin vanity with make-up area, ceramic tile backsplash and shower stall with glass enclosure and ceramic tile surround. The second floor offers three additional generous size bedrooms all with easy access to the main bathroom with a tub/shower combo. Need to get away? Rest assure you can, the partially finished basement with exterior access offers a spacious recreation room. The recreation room offers recess lighting, custom built-ins and access to a large storage room, and a bonus room with cedar lined closets. With a great indoor/outdoor flow and breathtaking lot truly makes the Sweetest Place to call Home. Please call today for your private showing. More Surprises Await!
Listing Agent
(717) 979-1316 fsborealtor@comcast.net For Sale By Owner Plus, REALTORS Listed on: 07/07/2025
Home Details
Home Type
- Single Family
Est. Annual Taxes
- $6,346
Year Built
- Built in 1968
Lot Details
- 1.22 Acre Lot
- Landscaped
- Premium Lot
- Partially Wooded Lot
- Backs to Trees or Woods
- This home has two lots. Main house Parcel # 24-070-060-000-0000 is .88 Acres, Second Lot Parcel#24-070-059-000-0000 is .34 Acres
Parking
- 2 Car Attached Garage
- Side Facing Garage
Home Design
- Transitional Architecture
- Brick Exterior Construction
- Block Foundation
- Frame Construction
- Architectural Shingle Roof
- Aluminum Siding
Interior Spaces
- Property has 2 Levels
- Traditional Floor Plan
- Built-In Features
- Bar
- Chair Railings
- Ceiling Fan
- Skylights
- Recessed Lighting
- Wood Burning Stove
- Wood Burning Fireplace
- Free Standing Fireplace
- Self Contained Fireplace Unit Or Insert
- Brick Fireplace
- Replacement Windows
- Window Treatments
- Bay Window
- Sliding Windows
- Sliding Doors
- Insulated Doors
- Entrance Foyer
- Family Room Off Kitchen
- Living Room
- Combination Kitchen and Dining Room
- Recreation Room
- Bonus Room
- Storage Room
- Views of Woods
Kitchen
- Eat-In Kitchen
- Electric Oven or Range
- Built-In Range
- Built-In Microwave
- Dishwasher
- Stainless Steel Appliances
- Upgraded Countertops
- Disposal
Flooring
- Wood
- Carpet
- Concrete
- Ceramic Tile
- Vinyl
Bedrooms and Bathrooms
- En-Suite Primary Bedroom
- En-Suite Bathroom
- Cedar Closet
- Walk-In Closet
- Bathtub with Shower
- Walk-in Shower
Laundry
- Laundry Room
- Laundry on main level
- Dryer
- Washer
- Laundry Chute
Partially Finished Basement
- Basement Fills Entire Space Under The House
- Walk-Up Access
- Basement Windows
Outdoor Features
- Spa
- Deck
- Patio
- Exterior Lighting
- Porch
Schools
- Hershey Primary Elementary School
- Hershey Middle School
- Hershey High School
Utilities
- Central Air
- Back Up Electric Heat Pump System
- Vented Exhaust Fan
- 200+ Amp Service
- Electric Water Heater
Community Details
- No Home Owners Association
- Hillcrest Subdivision
Listing and Financial Details
- Assessor Parcel Number 24-070-060-000-0000
Map
Home Values in the Area
Average Home Value in this Area
Tax History
| Year | Tax Paid | Tax Assessment Tax Assessment Total Assessment is a certain percentage of the fair market value that is determined by local assessors to be the total taxable value of land and additions on the property. | Land | Improvement |
|---|---|---|---|---|
| 2025 | $5,175 | $165,600 | $42,200 | $123,400 |
| 2024 | $4,864 | $165,600 | $42,200 | $123,400 |
| 2023 | $4,777 | $165,600 | $42,200 | $123,400 |
| 2022 | $4,672 | $165,600 | $42,200 | $123,400 |
| 2021 | $4,672 | $165,600 | $42,200 | $123,400 |
| 2020 | $4,672 | $165,600 | $42,200 | $123,400 |
| 2019 | $4,587 | $165,600 | $42,200 | $123,400 |
| 2018 | $4,466 | $165,600 | $42,200 | $123,400 |
| 2017 | $4,466 | $165,600 | $42,200 | $123,400 |
| 2016 | $0 | $165,600 | $42,200 | $123,400 |
| 2015 | -- | $165,600 | $42,200 | $123,400 |
| 2014 | -- | $165,600 | $42,200 | $123,400 |
Property History
| Date | Event | Price | Change | Sq Ft Price |
|---|---|---|---|---|
| 07/07/2025 07/07/25 | For Sale | $625,000 | -- | $176 / Sq Ft |
Source: Bright MLS
MLS Number: PADA2046660
APN: 24-070-060
- 0 Hill Church Rd
- 248 Clark Rd
- 60 S Hills Dr
- 0 Clark Rd
- 1300 Sand Hill Rd
- 49 Sylvania Rd
- 1170 Sand Hill Rd
- 1180 Sand Hill Rd
- 761 Zermatt Dr
- 817 Appenzell Dr
- 17 Leearden Rd
- 205 E Glenn Rd
- 123 High Pointe Dr Unit 36
- 124 High Pointe Dr Unit 35
- 72 Leearden Rd
- 149 High Pointe Dr Unit 26
- 159 High Pointe Dr
- 152 High Pointe Dr Unit 23
- 162 High Pointe Dr
- 890 Fishburn Rd
- 1380 Sand Hill Rd
- 115 High Pointe Dr Unit 48
- 124 High Pointe Dr Unit 35
- 101 High Pointe Dr
- 163 High Pointe Dr
- 200 High Pointe Dr
- 29 Sterling Ct
- 262 Crescent Dr
- 926 Rhue Haus Ln
- 224 Crescent Dr
- 999 Briarcrest Dr
- 363 Hockersville Rd
- 1090-1119 Peggy Dr
- 569 Lovell Ct Unit 569
- 160 Townsend Dr
- 308 E 2nd St
- 123 S Railroad St
- 121 A South Railroad St
- 2151 Gramercy Place
- 526 Middletown Rd
