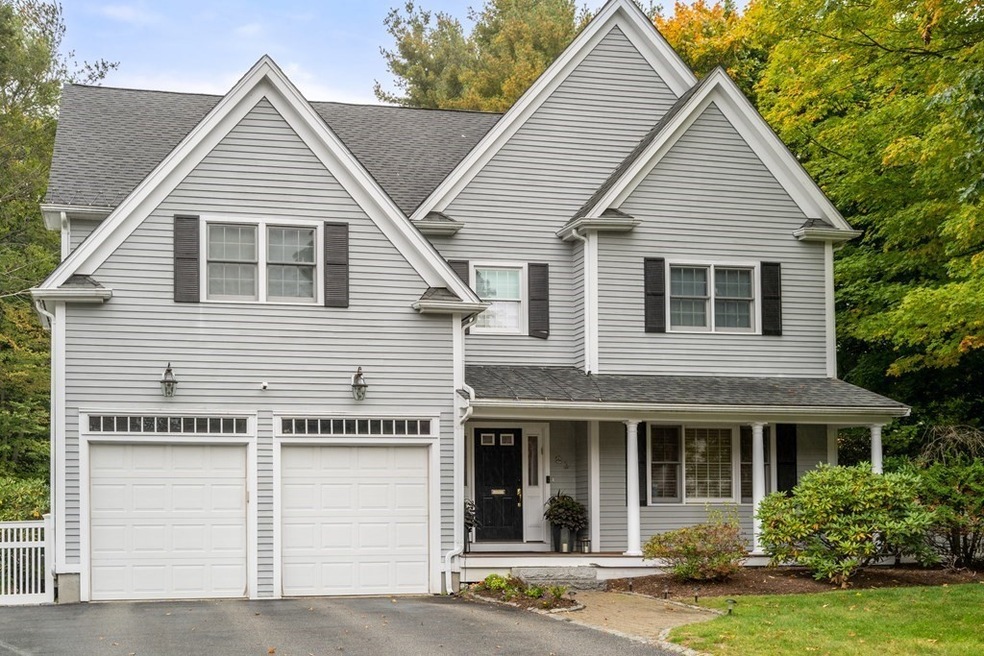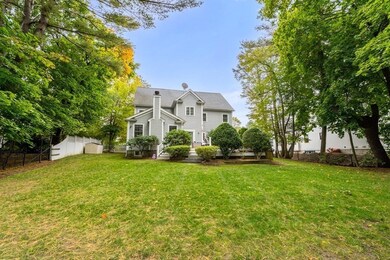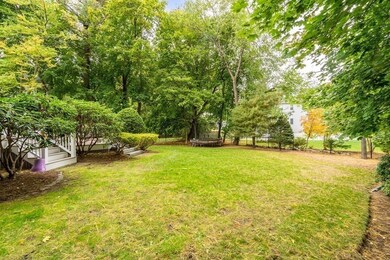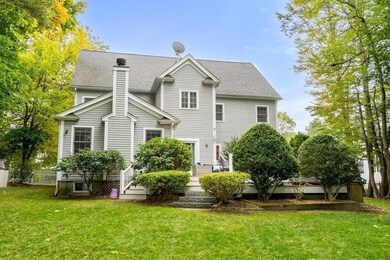
21 Lawrence Rd Wellesley, MA 02482
Woodlands NeighborhoodHighlights
- Spa
- Open Floorplan
- Colonial Architecture
- John D. Hardy Elementary School Rated A+
- Custom Closet System
- Landscaped Professionally
About This Home
As of December 2022The home you have been waiting for!! 21 Lawrence has it all- excellent floorpan, ceiling height, great yard, location & southern exposure! 2 story foyer opens to Formal Living Room & Dining Room. Kitchen w/ new quartz island & plenty of storage plus breakfast nook. Large cathedral family room w/ fireplace opens to large deck w/ views of a very large/flat & fenced in backyard. 2 car garage w/ access to oversized mudroom or private office. 2nd floor w/ cathedral ceiling master- fabulous walk-in closet, great built-ins & spa-like bath. 3 additional family beds w/ double vanity bath. 2nd floor laundry. Finished lower level w/ one big oversized space & built-ins. Plus full bath & additional room for exercise, media or guests. Walk up 3rd floor w/ potential for more finished space. Nest & plumbed grill. Short distance to Morses Pond, Wellesley library, Fells Market & Wellesley Center. Shown by appointment only.
Last Agent to Sell the Property
Coldwell Banker Realty - Wellesley Listed on: 10/26/2022

Last Buyer's Agent
Barber Real Estate Group
William Raveis R.E. & Home Services
Home Details
Home Type
- Single Family
Est. Annual Taxes
- $16,317
Year Built
- Built in 2002
Lot Details
- 0.31 Acre Lot
- Near Conservation Area
- Landscaped Professionally
- Level Lot
- Sprinkler System
- Cleared Lot
- Property is zoned SR10
Parking
- 2 Car Attached Garage
- Parking Storage or Cabinetry
- Garage Door Opener
- Driveway
- Open Parking
- Off-Street Parking
Home Design
- Colonial Architecture
- Frame Construction
- Shingle Roof
- Concrete Perimeter Foundation
Interior Spaces
- 4,162 Sq Ft Home
- Open Floorplan
- Cathedral Ceiling
- Picture Window
- Family Room with Fireplace
- Dining Area
- Home Office
- Play Room
- Home Gym
- Home Security System
- Laundry on upper level
Kitchen
- Built-In Range
- Microwave
- Dishwasher
- Kitchen Island
- Solid Surface Countertops
- Disposal
Flooring
- Wood
- Carpet
Bedrooms and Bathrooms
- 4 Bedrooms
- Primary bedroom located on second floor
- Custom Closet System
- Walk-In Closet
- Double Vanity
- Soaking Tub
Finished Basement
- Basement Fills Entire Space Under The House
- Exterior Basement Entry
Outdoor Features
- Spa
- Deck
- Porch
Location
- Property is near schools
Schools
- Wellesley Elementary School
- WMS Middle School
- WHS High School
Utilities
- Forced Air Heating and Cooling System
- 2 Cooling Zones
- 2 Heating Zones
- Heating System Uses Natural Gas
- 200+ Amp Service
- Gas Water Heater
Listing and Financial Details
- Assessor Parcel Number M:159 R:037 S:,263567
Community Details
Recreation
- Park
- Jogging Path
Additional Features
- No Home Owners Association
- Shops
Ownership History
Purchase Details
Home Financials for this Owner
Home Financials are based on the most recent Mortgage that was taken out on this home.Purchase Details
Purchase Details
Purchase Details
Purchase Details
Purchase Details
Similar Homes in the area
Home Values in the Area
Average Home Value in this Area
Purchase History
| Date | Type | Sale Price | Title Company |
|---|---|---|---|
| Not Resolvable | $1,580,000 | -- | |
| Deed | $1,325,000 | -- | |
| Deed | $1,177,000 | -- | |
| Deed | $445,000 | -- | |
| Deed | $281,500 | -- | |
| Deed | $225,000 | -- | |
| Deed | $1,325,000 | -- | |
| Deed | $1,177,000 | -- | |
| Deed | $445,000 | -- | |
| Deed | $281,500 | -- | |
| Deed | $225,000 | -- |
Mortgage History
| Date | Status | Loan Amount | Loan Type |
|---|---|---|---|
| Open | $1,695,000 | Purchase Money Mortgage | |
| Closed | $1,695,000 | Purchase Money Mortgage | |
| Closed | $450,000 | Credit Line Revolving | |
| Closed | $1,264,000 | Unknown | |
| Previous Owner | $390,000 | No Value Available |
Property History
| Date | Event | Price | Change | Sq Ft Price |
|---|---|---|---|---|
| 12/30/2022 12/30/22 | Sold | $2,260,000 | +5.2% | $543 / Sq Ft |
| 10/28/2022 10/28/22 | Pending | -- | -- | -- |
| 10/26/2022 10/26/22 | For Sale | $2,149,000 | +36.0% | $516 / Sq Ft |
| 03/05/2018 03/05/18 | Sold | $1,580,000 | -0.9% | $380 / Sq Ft |
| 01/19/2018 01/19/18 | Pending | -- | -- | -- |
| 01/17/2018 01/17/18 | For Sale | $1,595,000 | -- | $383 / Sq Ft |
Tax History Compared to Growth
Tax History
| Year | Tax Paid | Tax Assessment Tax Assessment Total Assessment is a certain percentage of the fair market value that is determined by local assessors to be the total taxable value of land and additions on the property. | Land | Improvement |
|---|---|---|---|---|
| 2025 | $20,426 | $1,987,000 | $1,051,000 | $936,000 |
| 2024 | $19,404 | $1,864,000 | $956,000 | $908,000 |
| 2023 | $19,053 | $1,664,000 | $847,000 | $817,000 |
| 2022 | $16,317 | $1,397,000 | $727,000 | $670,000 |
| 2021 | $16,039 | $1,365,000 | $695,000 | $670,000 |
| 2020 | $15,675 | $1,356,000 | $695,000 | $661,000 |
| 2019 | $15,330 | $1,325,000 | $664,000 | $661,000 |
| 2018 | $16,121 | $1,349,000 | $637,000 | $712,000 |
| 2017 | $15,905 | $1,349,000 | $637,000 | $712,000 |
| 2016 | $15,556 | $1,315,000 | $626,000 | $689,000 |
| 2015 | $14,866 | $1,286,000 | $596,000 | $690,000 |
Agents Affiliated with this Home
-

Seller's Agent in 2022
Melissa Dailey
Coldwell Banker Realty - Wellesley
(781) 237-9090
12 in this area
363 Total Sales
-
B
Buyer's Agent in 2022
Barber Real Estate Group
William Raveis R.E. & Home Services
Map
Source: MLS Property Information Network (MLS PIN)
MLS Number: 73051996
APN: WELL-000159-000037
- 21 Hickory Rd
- 847 Worcester St
- 9 Lafayette Cir
- 851 Worcester St
- 4 Granite St
- 12 Russell Rd Unit 405
- 14 Sunset Rd
- 9 Stonecleve Rd
- 12 Stonecleve Rd
- 36 Oakridge Rd
- 109 Elmwood Rd
- 24 Summit Rd
- 58 Oak St
- 58 Oak St Unit 58
- 45 Shirley Rd
- 16 Stearns Rd Unit 106
- 16 Stearns Rd Unit 302
- 16 Stearns Rd Unit 101
- 16 Stearns Rd Unit 202
- 2 Summit Rd



