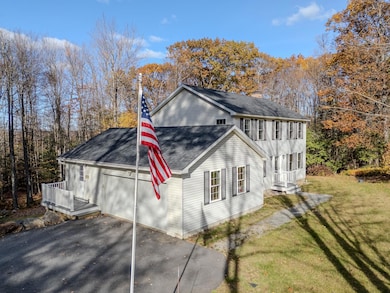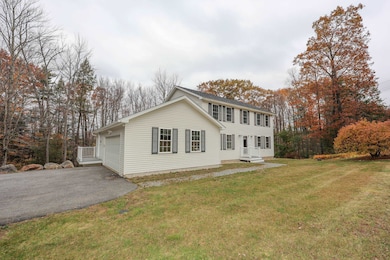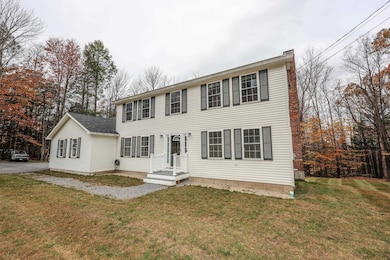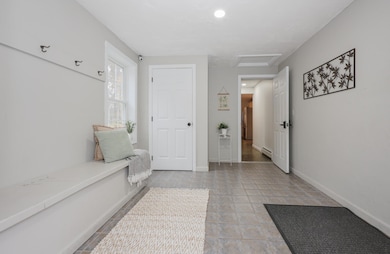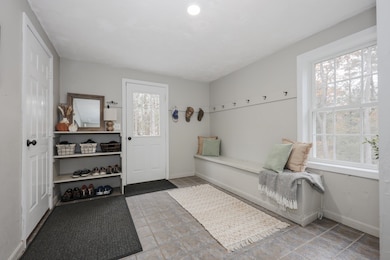21 Ledgewood Rd Wilton, NH 03086
Estimated payment $4,015/month
Highlights
- 2.43 Acre Lot
- Deck
- Wooded Lot
- Colonial Architecture
- Stream or River on Lot
- Wood Flooring
About This Home
Have you been dreaming of an expansive, private home tucked in the woods of Wilton? Welcome to 21 Ledgewood Road, just minutes from RT 101. This 2152 sq ft, 4 bedroom, 3 bath home on 2.43 acres is the one your family has been waiting for. From the side entrance, or your two car garage, you will enter into an adorable mudroom to hang up coats, and leave the dirt from the day at the door. 1st floor laundry just off the mudroom, half bath for guests, beautiful kitchen with stainless appliances & island for entertaining, open to the fireplaced living room, & access to the 3 season porch. The porch overlooks the private backyard, that will surely become one of your favorite areas to relax. There is a formal dining room off the kitchen, and additional sitting room just off the living room with bright windows & pocket doors closing it off so you could make it an office space. Upstairs you have a full bath in the hall for the 3 bedrooms, plus the primary suite with its own 3/4 bath & walk-in closet. Additionally the basement space is a full walkout with daylight windows, there is a separate gym space partially finished that includes mounted TV, & gym mats. The unfinished basement space has plenty of room for storage, a workshop, or make into finished space. The seller has meticulously maintained this property with a brand new roof, on demand water heater, and various outdoor improvements in the yard and deck areas. Schedule your showing today! Offer deadline at 3pm, Monday 11/3.
Listing Agent
East Key Realty Brokerage Phone: 603-801-5146 License #071052 Listed on: 10/30/2025

Home Details
Home Type
- Single Family
Est. Annual Taxes
- $10,304
Year Built
- Built in 2001
Lot Details
- 2.43 Acre Lot
- Property fronts a private road
- Wooded Lot
- Property is zoned RA
Parking
- 2 Car Direct Access Garage
- Parking Storage or Cabinetry
- Automatic Garage Door Opener
- Driveway
Home Design
- Colonial Architecture
- Wood Frame Construction
- Vinyl Siding
Interior Spaces
- Property has 2 Levels
- Ceiling Fan
- Mud Room
- Family Room
- Combination Kitchen and Living
- Dining Area
- Home Gym
Kitchen
- Gas Range
- Microwave
- Dishwasher
- Kitchen Island
Flooring
- Wood
- Carpet
- Tile
- Vinyl
Bedrooms and Bathrooms
- 4 Bedrooms
- En-Suite Primary Bedroom
- En-Suite Bathroom
- Walk-In Closet
Laundry
- Laundry Room
- Laundry on main level
- Dryer
- Washer
Basement
- Walk-Out Basement
- Basement Fills Entire Space Under The House
- Interior Basement Entry
Accessible Home Design
- Hard or Low Nap Flooring
Outdoor Features
- Stream or River on Lot
- Deck
- Shed
- Porch
Schools
- Florence Rideout Elementary School
- Wilton-Lyndeboro Cooperative Middle School
- Wilton-Lyndeboro Sr. High School
Utilities
- Baseboard Heating
- Generator Hookup
- Private Water Source
- Drilled Well
- Septic Tank
Listing and Financial Details
- Legal Lot and Block 02 / 134
- Assessor Parcel Number H
Map
Home Values in the Area
Average Home Value in this Area
Tax History
| Year | Tax Paid | Tax Assessment Tax Assessment Total Assessment is a certain percentage of the fair market value that is determined by local assessors to be the total taxable value of land and additions on the property. | Land | Improvement |
|---|---|---|---|---|
| 2024 | $10,304 | $414,300 | $122,000 | $292,300 |
| 2023 | $9,197 | $414,300 | $122,000 | $292,300 |
| 2022 | $8,559 | $414,300 | $122,000 | $292,300 |
| 2021 | $7,963 | $414,300 | $122,000 | $292,300 |
| 2020 | $8,068 | $274,500 | $89,200 | $185,300 |
| 2019 | $7,971 | $274,500 | $89,200 | $185,300 |
| 2018 | $7,895 | $274,500 | $89,200 | $185,300 |
| 2017 | $7,458 | $274,500 | $89,200 | $185,300 |
| 2016 | $7,230 | $274,500 | $89,200 | $185,300 |
| 2015 | $7,452 | $282,900 | $95,300 | $187,600 |
| 2014 | $7,245 | $280,800 | $95,300 | $185,500 |
| 2013 | $7,306 | $280,800 | $95,300 | $185,500 |
Property History
| Date | Event | Price | List to Sale | Price per Sq Ft | Prior Sale |
|---|---|---|---|---|---|
| 10/30/2025 10/30/25 | For Sale | $599,900 | +92.3% | $279 / Sq Ft | |
| 06/26/2017 06/26/17 | Sold | $311,900 | -3.9% | $145 / Sq Ft | View Prior Sale |
| 05/11/2017 05/11/17 | Pending | -- | -- | -- | |
| 04/10/2017 04/10/17 | For Sale | $324,500 | -- | $151 / Sq Ft |
Purchase History
| Date | Type | Sale Price | Title Company |
|---|---|---|---|
| Quit Claim Deed | -- | -- | |
| Warranty Deed | $311,933 | -- | |
| Warranty Deed | $60,000 | -- |
Mortgage History
| Date | Status | Loan Amount | Loan Type |
|---|---|---|---|
| Open | $315,650 | New Conventional | |
| Previous Owner | $322,192 | VA | |
| Previous Owner | $175,500 | Stand Alone Refi Refinance Of Original Loan | |
| Previous Owner | $166,250 | Unknown | |
| Previous Owner | $170,000 | Unknown | |
| Previous Owner | $210,000 | Purchase Money Mortgage |
Source: PrimeMLS
MLS Number: 5067995
APN: WLTN-000000-H000134-000002
- 361 Captain Clark Hwy
- Lots 4 & 7 Gibbons & Robbins Rd
- 18 Richfield Way
- F/88-5 McGettigan Rd
- F/88-4 McGettigan Rd
- 30 Robbins Rd
- 415 Savage Rd
- 30 Irish Way
- F-88-10 Aria Hill Dr
- Lot F-88-9 Aria Hill Dr
- F-88-11 Aria Hill Dr
- F-88-12 Aria Hill Dr
- 0 Marden Rd
- F-88-7 Aria Hill Dr
- 89 Temple Rd
- 44 Burns Hill Rd
- 988 Greenville Rd
- 25 Burns Hill Rd
- 8 Maple St
- 58-2 Davisville Rd
- 10 Main St Unit 8
- 167 Elm St Unit 2
- 76 Elm St Unit 4
- 50 Elm St
- 33 Putnam St Unit C
- 79 Amherst St
- 90 Powers St
- 95 Powers St Unit 45
- 95 Powers St Unit 73
- 95 Powers St Unit 84
- 96 Powers St Unit 208
- 99 Powers St Unit 175
- 29 Capron Rd Unit 53
- 10 Wallace Brook Rd
- 6 Mulberry Ln
- 199 Upland Farm Rd
- 5 Turnpike Rd Unit 113
- 106 Grove St Unit 2B
- 29 Cramer Hill Rd
- 56 Fitchburg Rd Unit 508


