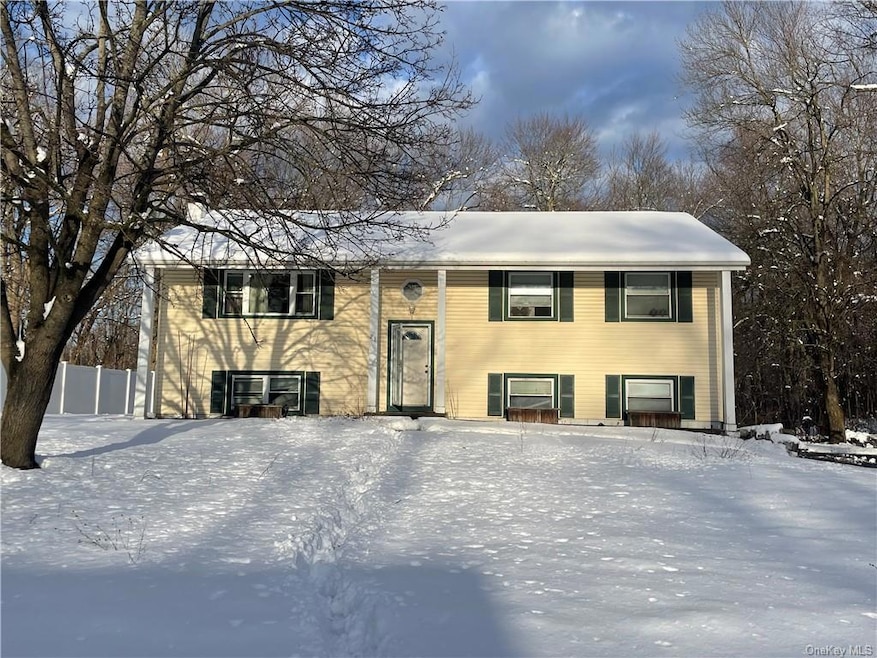
21 Lenny Ct Wappingers Falls, NY 12590
Wappinger NeighborhoodHighlights
- Raised Ranch Architecture
- 2 Car Attached Garage
- Baseboard Heating
- Roy C. Ketcham Senior High School Rated A-
- Window Unit Cooling System
- 2-minute walk to Spookhill Park
About This Home
As of January 2025Welcome to 21 Lenny Court, your gateway to a unique opportunity! Nestled at the end of a tranquil cul-de-sac, this property offers both serenity and convenience. Positioned strategically, it provides easy access to shopping and highways. Commuting is a cinch with approximately 65 miles to the vibrant heart of NYC. This property is more than just a house; it's a canvas awaiting your personal touch. The last house on the cul-de-sac, 21 Lenny Court is an invitation to embark on the journey of crafting your forever home. While it may need some TLC, what better way to start the next chapter of your life than by transforming this space into a reflection of your dreams? The possibilities are endless envision your ideal kitchen, design the perfect living spaces, and create a haven that resonates with your style. Embrace the joy of homeownership by putting your stamp on every corner of this promising residence. Seize the chance to be part of a community in a location that blends peaceful living with accessibility.
Home Details
Home Type
- Single Family
Est. Annual Taxes
- $9,100
Year Built
- Built in 1987
Lot Details
- 0.26 Acre Lot
Parking
- 2 Car Attached Garage
- Driveway
Home Design
- Raised Ranch Architecture
- Split Level Home
- Vinyl Siding
Interior Spaces
- 1,758 Sq Ft Home
- Finished Basement
- Basement Fills Entire Space Under The House
Bedrooms and Bathrooms
- 3 Bedrooms
Schools
- Myers Corners Elementary School
- Wappingers Junior High School
- Roy C Ketcham Senior High Sch
Utilities
- Window Unit Cooling System
- Baseboard Heating
- Heating System Uses Natural Gas
Listing and Financial Details
- Assessor Parcel Number 135689-6257-01-385552-0000
Ownership History
Purchase Details
Home Financials for this Owner
Home Financials are based on the most recent Mortgage that was taken out on this home.Similar Homes in Wappingers Falls, NY
Home Values in the Area
Average Home Value in this Area
Purchase History
| Date | Type | Sale Price | Title Company |
|---|---|---|---|
| Deed | $300,000 | First American Title |
Mortgage History
| Date | Status | Loan Amount | Loan Type |
|---|---|---|---|
| Open | $492,000 | Stand Alone Refi Refinance Of Original Loan |
Property History
| Date | Event | Price | Change | Sq Ft Price |
|---|---|---|---|---|
| 01/23/2025 01/23/25 | Sold | $615,000 | +7.0% | $312 / Sq Ft |
| 11/18/2024 11/18/24 | Pending | -- | -- | -- |
| 10/18/2024 10/18/24 | For Sale | $575,000 | +91.7% | $292 / Sq Ft |
| 03/25/2024 03/25/24 | Sold | $300,000 | -14.3% | $171 / Sq Ft |
| 03/04/2024 03/04/24 | Pending | -- | -- | -- |
| 02/15/2024 02/15/24 | For Sale | $350,000 | -- | $199 / Sq Ft |
Tax History Compared to Growth
Tax History
| Year | Tax Paid | Tax Assessment Tax Assessment Total Assessment is a certain percentage of the fair market value that is determined by local assessors to be the total taxable value of land and additions on the property. | Land | Improvement |
|---|---|---|---|---|
| 2023 | $10,343 | $370,300 | $92,400 | $277,900 |
| 2022 | $9,906 | $335,100 | $84,000 | $251,100 |
| 2021 | $9,292 | $305,800 | $74,800 | $231,000 |
| 2020 | $10,930 | $283,100 | $66,300 | $216,800 |
| 2019 | $10,757 | $283,100 | $66,300 | $216,800 |
| 2018 | $10,264 | $274,900 | $66,300 | $208,600 |
| 2017 | $5,125 | $262,100 | $66,300 | $195,800 |
| 2016 | $9,283 | $253,900 | $66,300 | $187,600 |
| 2015 | -- | $253,900 | $66,300 | $187,600 |
| 2014 | -- | $262,200 | $83,300 | $178,900 |
Agents Affiliated with this Home
-
Jose Cruz
J
Seller's Agent in 2025
Jose Cruz
Douglas Elliman Real Estate
(646) 579-1511
3 in this area
19 Total Sales
-
Tabitha Rodriguez
T
Buyer's Agent in 2025
Tabitha Rodriguez
Coldwell Banker Realty
1 in this area
9 Total Sales
-
Salvatore Santello

Buyer Co-Listing Agent in 2025
Salvatore Santello
Coldwell Banker Realty
(212) 838-3700
4 in this area
64 Total Sales
Map
Source: OneKey® MLS
MLS Number: KEY6287175
APN: 135689-6257-01-385552-0000
- 346 Old Hopewell Rd
- 90 Fieldstone Blvd
- 22 Caliburn Ct
- 0 Spook Hill Rd Unit ONEH6244243
- 8 Dara Ln
- 44 Linwood Dr
- 83 Scott Dr
- 12 Dwyer Ln
- 6 James Place
- 11 Avondale Ln
- 107 van Voorhis Terrace
- 118 Mac Farlane Rd
- 33 Roberts Rd
- 9 Macintosh Ln
- 4 White Gate Rd Unit K
- 3 Losee Rd
- 9 Scarborough Ln Unit D
- 14 White Gate Rd
- 29 Sachson Place
- 8 Scarborough Ln Unit B
