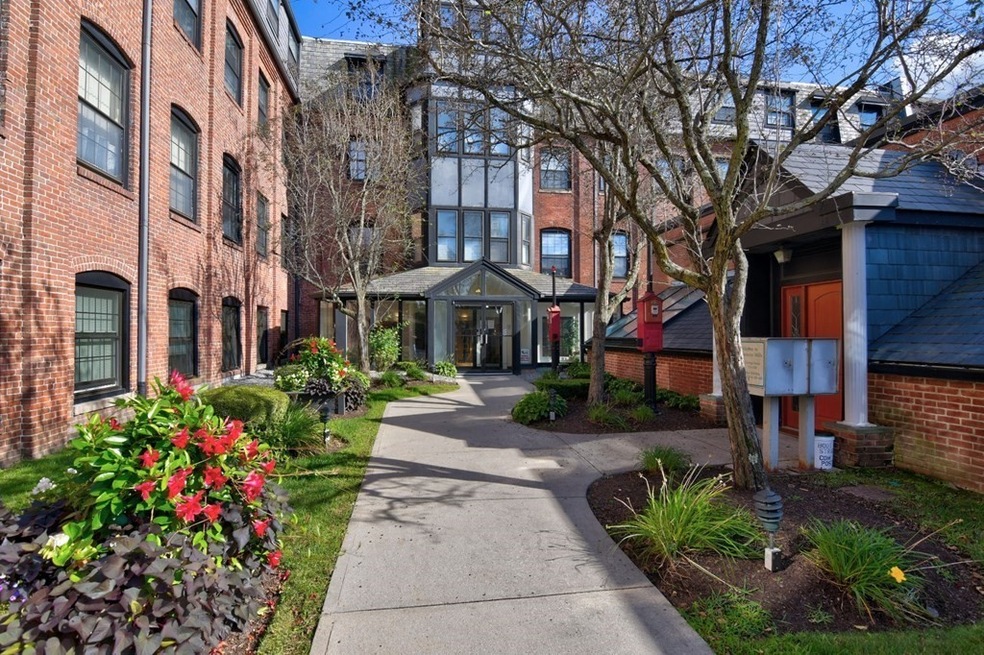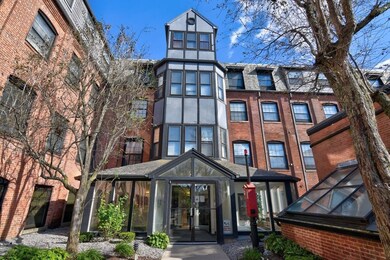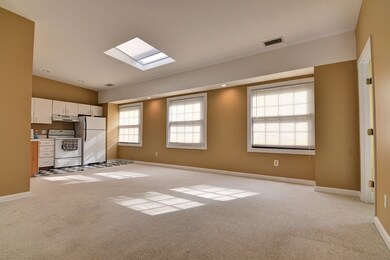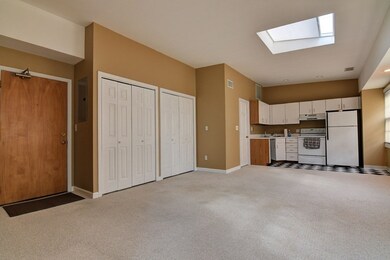
Whittemore Mills 21 Linden St Unit 409 Quincy, MA 02170
Montclair NeighborhoodHighlights
- Skylights
- Cedar Closet
- Wall to Wall Carpet
- North Quincy High School Rated A
- Ceiling Fan
- 1 Cooling Zone
About This Home
As of July 2024Right in the Heart of Wollaston convenient to everything . Just a few minutes to the Red Line directly into Boston, Cambridge etc.Laundry Facilities in the complex. I deeded off street parking space conveniently located near the Front Door.Recessed Lighting, Freshly Painted. This top floor unit has a large Skylight introducing tons of natural light into the unit. This top floor is quiet with no one living above you. Priced to sell at 299,900. Vacant easy to show .
Last Buyer's Agent
Mark Anderson
Redfin Corp.

Property Details
Home Type
- Condominium
Est. Annual Taxes
- $3,195
Year Built
- 1984
HOA Fees
- $391 per month
Interior Spaces
- Cedar Closet
- Ceiling Fan
- Skylights
- Recessed Lighting
- Light Fixtures
Flooring
- Wall to Wall Carpet
- Vinyl
Utilities
- 1 Cooling Zone
- 1 Heating Zone
Community Details
- Common Area
Ownership History
Purchase Details
Home Financials for this Owner
Home Financials are based on the most recent Mortgage that was taken out on this home.Purchase Details
Home Financials for this Owner
Home Financials are based on the most recent Mortgage that was taken out on this home.Purchase Details
Home Financials for this Owner
Home Financials are based on the most recent Mortgage that was taken out on this home.Similar Homes in Quincy, MA
Home Values in the Area
Average Home Value in this Area
Purchase History
| Date | Type | Sale Price | Title Company |
|---|---|---|---|
| Condominium Deed | $320,000 | None Available | |
| Condominium Deed | $320,000 | None Available | |
| Condominium Deed | $298,000 | None Available | |
| Condominium Deed | $298,000 | None Available | |
| Land Court Massachusetts | $155,000 | -- | |
| Land Court Massachusetts | $155,000 | -- |
Mortgage History
| Date | Status | Loan Amount | Loan Type |
|---|---|---|---|
| Previous Owner | $31,500 | No Value Available | |
| Previous Owner | $18,500 | No Value Available | |
| Previous Owner | $145,000 | Purchase Money Mortgage |
Property History
| Date | Event | Price | Change | Sq Ft Price |
|---|---|---|---|---|
| 07/03/2025 07/03/25 | Price Changed | $2,150 | -2.3% | $4 / Sq Ft |
| 07/01/2025 07/01/25 | For Rent | $2,200 | -4.3% | -- |
| 08/26/2024 08/26/24 | Rented | $2,300 | +16.2% | -- |
| 08/06/2024 08/06/24 | Under Contract | -- | -- | -- |
| 08/03/2024 08/03/24 | For Rent | $1,980 | 0.0% | -- |
| 07/26/2024 07/26/24 | Sold | $320,000 | +1.6% | $561 / Sq Ft |
| 05/23/2024 05/23/24 | Pending | -- | -- | -- |
| 05/05/2024 05/05/24 | For Sale | $315,000 | +5.7% | $553 / Sq Ft |
| 10/15/2021 10/15/21 | Sold | $298,000 | -0.6% | $523 / Sq Ft |
| 09/17/2021 09/17/21 | Pending | -- | -- | -- |
| 09/09/2021 09/09/21 | For Sale | $299,900 | -- | $526 / Sq Ft |
Tax History Compared to Growth
Tax History
| Year | Tax Paid | Tax Assessment Tax Assessment Total Assessment is a certain percentage of the fair market value that is determined by local assessors to be the total taxable value of land and additions on the property. | Land | Improvement |
|---|---|---|---|---|
| 2025 | $3,195 | $277,100 | $0 | $277,100 |
| 2024 | $3,237 | $287,200 | $0 | $287,200 |
| 2023 | $2,885 | $259,200 | $0 | $259,200 |
| 2022 | $3,260 | $272,100 | $0 | $272,100 |
| 2021 | $3,102 | $255,500 | $0 | $255,500 |
| 2020 | $3,052 | $245,500 | $0 | $245,500 |
| 2019 | $2,815 | $224,300 | $0 | $224,300 |
| 2018 | $2,637 | $197,700 | $0 | $197,700 |
| 2017 | $2,524 | $178,100 | $0 | $178,100 |
| 2016 | $2,401 | $167,200 | $0 | $167,200 |
| 2015 | $2,413 | $165,300 | $0 | $165,300 |
| 2014 | $1,933 | $130,100 | $0 | $130,100 |
Agents Affiliated with this Home
-
Angela Cui

Seller's Agent in 2025
Angela Cui
Keller Williams Realty
(857) 498-7037
13 in this area
384 Total Sales
-
Armando Agnitti
A
Seller's Agent in 2024
Armando Agnitti
Atlantic Real Estate Brokers, Inc.
(617) 483-0279
1 in this area
8 Total Sales
-
Art Foley

Seller's Agent in 2021
Art Foley
Arthur Foley Real Estate
(617) 901-1345
1 in this area
8 Total Sales
-
M
Buyer's Agent in 2021
Mark Anderson
Redfin Corp.
About Whittemore Mills
Map
Source: MLS Property Information Network (MLS PIN)
MLS Number: 72892498
APN: 5103 8 U#409
- 21 Linden St Unit 318
- 21 Linden St Unit 133
- 21 Linden St Unit 210
- 522 Hancock St
- 143 Arlington St
- 120 Holmes St Unit 309
- 120 Holmes St Unit 205
- 164 Farrington St
- 80 Willet St
- 252 Safford St
- 22 Beach St
- 98 Safford St
- 365 Newport Ave Unit 101
- 49 Vassall St
- 39 Fayette St Unit 102
- 174 N Central Ave
- 7 Holmes St
- 42 Bromfield St
- 123 Clay St
- 100 Grandview Ave Unit 14B






