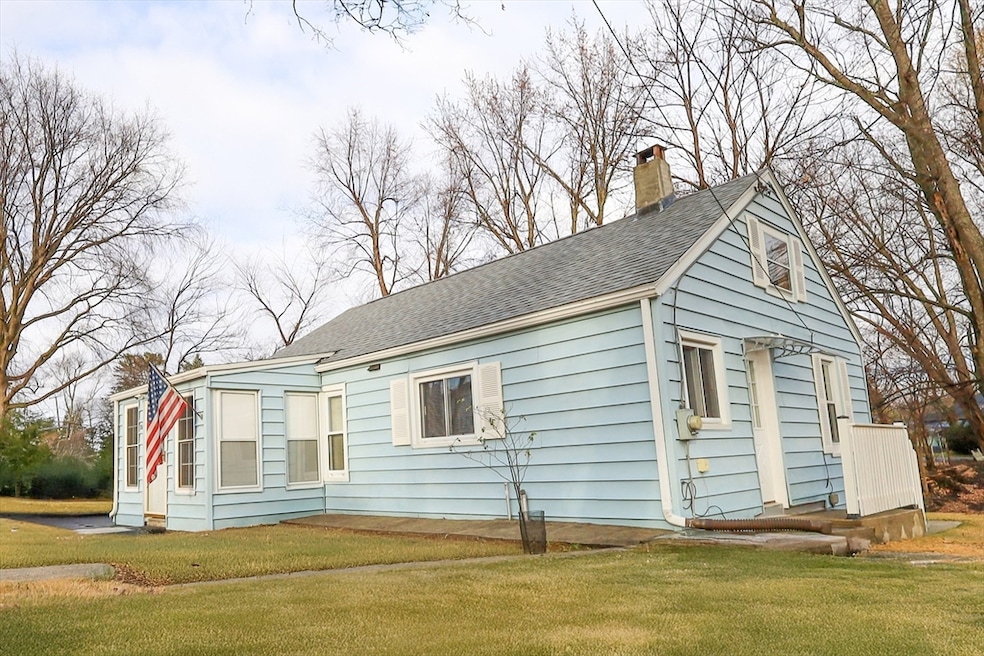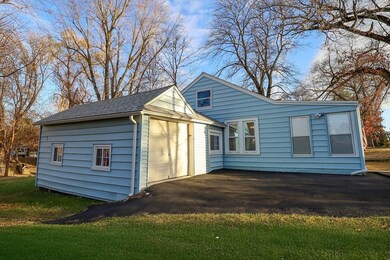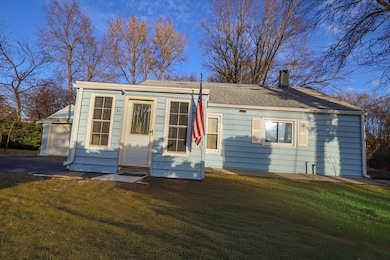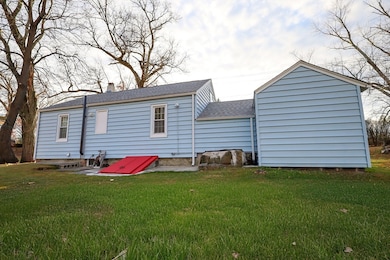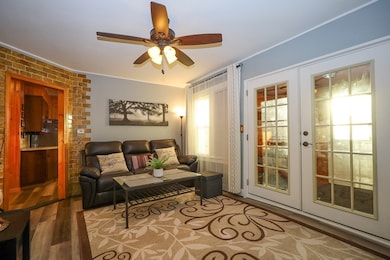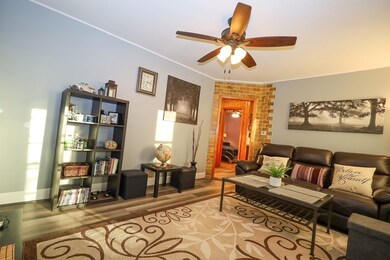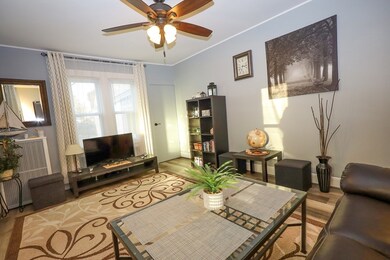
21 Line St Feeding Hills, MA 01030
Highlights
- Medical Services
- Vaulted Ceiling
- Bonus Room
- Property is near public transit
- Main Floor Primary Bedroom
- No HOA
About This Home
As of December 2024This beautifully renovated home in the highly desirable Feeding Hills area is a perfect fusion of timeless charm and modern amenities. As you enter through the welcoming vestibule, you're greeted by a bright, cozy living room. Whether you're hosting friends or enjoying quiet moments, this room effortlessly sets a warm, inviting tone for the rest of the home. The spacious eat-in kitchen is a true highlight, ideal for preparing meals and hosting family gatherings, with ample space for cooking, dining, and conversation. Generously sized bedrooms offer a tranquil retreat, with soft, natural light that creates a serene atmosphere. Need extra space? The finished bonus room in the basement offers versatility—perfect for a home office, gym, or creative studio. Step outside, and you'll find your own outdoor heaven waiting for you to enjoy. Whether you're dining al fresco, relaxing on a sunny day, or gardening, this space offers endless opportunities for relaxation and entertainment.
Home Details
Home Type
- Single Family
Est. Annual Taxes
- $2,767
Year Built
- Built in 1937
Lot Details
- 0.29 Acre Lot
- Property is zoned RA2
Parking
- 1 Car Attached Garage
- Driveway
- Open Parking
- Off-Street Parking
Home Design
- Bungalow
- Slab Foundation
- Frame Construction
- Shingle Roof
- Concrete Perimeter Foundation
Interior Spaces
- 1,088 Sq Ft Home
- Vaulted Ceiling
- Ceiling Fan
- Insulated Windows
- Insulated Doors
- Entrance Foyer
- Dining Area
- Bonus Room
- Washer and Electric Dryer Hookup
Bedrooms and Bathrooms
- 3 Bedrooms
- Primary Bedroom on Main
- 1 Full Bathroom
Partially Finished Basement
- Basement Fills Entire Space Under The House
- Interior and Exterior Basement Entry
- Laundry in Basement
Eco-Friendly Details
- Energy-Efficient Thermostat
Location
- Property is near public transit
- Property is near schools
Schools
- James Clark Elementary School
- Roberta Doering Middle School
- Agawam High School
Utilities
- Cooling Available
- 1 Heating Zone
- Heating System Uses Oil
- Heating System Uses Steam
- 220 Volts
- 110 Volts
- Electric Water Heater
- High Speed Internet
Listing and Financial Details
- Assessor Parcel Number M:0H12 B:0008 L:10,2482240
Community Details
Overview
- No Home Owners Association
Amenities
- Medical Services
- Shops
- Coin Laundry
Recreation
- Park
Ownership History
Purchase Details
Home Financials for this Owner
Home Financials are based on the most recent Mortgage that was taken out on this home.Purchase Details
Purchase Details
Home Financials for this Owner
Home Financials are based on the most recent Mortgage that was taken out on this home.Purchase Details
Purchase Details
Map
Similar Homes in the area
Home Values in the Area
Average Home Value in this Area
Purchase History
| Date | Type | Sale Price | Title Company |
|---|---|---|---|
| Not Resolvable | $72,500 | -- | |
| Foreclosure Deed | $98,560 | -- | |
| Deed | $105,050 | -- | |
| Foreclosure Deed | $82,788 | -- | |
| Deed | $50,000 | -- | |
| Foreclosure Deed | $98,560 | -- | |
| Deed | $105,050 | -- | |
| Foreclosure Deed | $82,788 | -- | |
| Deed | $50,000 | -- |
Mortgage History
| Date | Status | Loan Amount | Loan Type |
|---|---|---|---|
| Open | $280,000 | Purchase Money Mortgage | |
| Closed | $280,000 | Purchase Money Mortgage | |
| Previous Owner | $139,194 | FHA | |
| Previous Owner | $46,291 | No Value Available | |
| Previous Owner | $80,888 | Purchase Money Mortgage |
Property History
| Date | Event | Price | Change | Sq Ft Price |
|---|---|---|---|---|
| 12/30/2024 12/30/24 | Sold | $280,000 | +5.7% | $257 / Sq Ft |
| 12/18/2024 12/18/24 | Pending | -- | -- | -- |
| 11/26/2024 11/26/24 | For Sale | $264,900 | +265.4% | $243 / Sq Ft |
| 11/13/2015 11/13/15 | Sold | $72,500 | -9.3% | $81 / Sq Ft |
| 10/20/2015 10/20/15 | Pending | -- | -- | -- |
| 10/01/2015 10/01/15 | Price Changed | $79,900 | -11.1% | $89 / Sq Ft |
| 09/04/2015 09/04/15 | For Sale | $89,900 | -- | $100 / Sq Ft |
Tax History
| Year | Tax Paid | Tax Assessment Tax Assessment Total Assessment is a certain percentage of the fair market value that is determined by local assessors to be the total taxable value of land and additions on the property. | Land | Improvement |
|---|---|---|---|---|
| 2025 | $2,868 | $195,900 | $104,000 | $91,900 |
| 2024 | $2,767 | $190,300 | $104,000 | $86,300 |
| 2023 | $2,309 | $146,300 | $90,100 | $56,200 |
| 2022 | $2,349 | $145,800 | $90,100 | $55,700 |
| 2021 | $2,154 | $128,200 | $78,600 | $49,600 |
| 2020 | $2,099 | $124,700 | $77,500 | $47,200 |
| 2019 | $2,018 | $121,200 | $75,900 | $45,300 |
| 2018 | $1,968 | $118,500 | $75,900 | $42,600 |
| 2017 | $1,905 | $116,800 | $75,900 | $40,900 |
| 2016 | $1,857 | $114,800 | $75,900 | $38,900 |
| 2015 | $1,782 | $113,200 | $75,900 | $37,300 |
Source: MLS Property Information Network (MLS PIN)
MLS Number: 73315862
APN: AGAW-000012H-000008-000010
- 784 Springfield St
- 32 Harding St
- 86 Willow Brook Dr
- 265 Colemore St
- 46 Giffin Place
- 94 Witheridge St
- 85 Oak Ln
- Lot B Mill St
- Lot A Mill St
- 94 Norris St
- 32-34 Rowley St
- 31 D'Amato Way
- 53 William St
- 10 Nolan Ln
- 131 Ridgeway Dr
- 181 Springfield St
- 181 Springfield St
- 72 Vassar Rd
- 167 Poplar St
- 297 Cooper St
