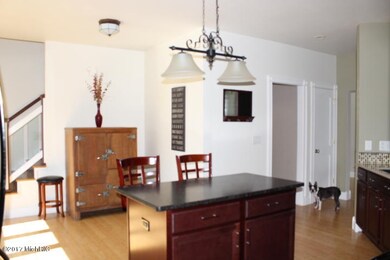
Highlights
- Contemporary Architecture
- Wood Flooring
- Skylights
- Recreation Room
- Mud Room
- Porch
About This Home
As of October 20204 bedroom 3 and a half bath, main floor laundry, Tall ceilings, arched doorways, angled walls, larger wood trim, Bamboo flooring, ICF foundation for the full basement, steel floor joist. The upper level of the home offers a landing/office area that overlooks the living room, a full bathroom, bedroom and a bonus room over the garage that could be an additional bedroom, already drywalled. The main level features open kitchen with an island, granite countertops, appliances, Formal dining room, living room, mud room/laundry room off the 2 car attached garage. 3 Bedrooms, Master has trey ceilings, large bath and walk in closet. The other 2 bedrooms share the full bathroom with their own doors.This home has a radon system. The yard is landscaped beautifully.
Last Agent to Sell the Property
The Collective Home Group License #6502412001 Listed on: 12/16/2016
Last Buyer's Agent
Becca Lonsbery
Advanced Realty Global
Home Details
Home Type
- Single Family
Est. Annual Taxes
- $3,765
Year Built
- Built in 2007
Lot Details
- 0.86 Acre Lot
- Lot Dimensions are 105 x 265.3 x184.03 x 124
- Shrub
- Terraced Lot
- Sprinkler System
- Garden
HOA Fees
- $40 Monthly HOA Fees
Parking
- 2 Car Attached Garage
- Garage Door Opener
Home Design
- Contemporary Architecture
- Composition Roof
- Vinyl Siding
Interior Spaces
- 2,340 Sq Ft Home
- 2-Story Property
- Ceiling Fan
- Skylights
- Gas Log Fireplace
- Replacement Windows
- Insulated Windows
- Window Screens
- Mud Room
- Living Room with Fireplace
- Dining Area
- Recreation Room
- Basement Fills Entire Space Under The House
Kitchen
- Eat-In Kitchen
- Oven
- Range
- Microwave
- Dishwasher
- Kitchen Island
- Disposal
Flooring
- Wood
- Ceramic Tile
Bedrooms and Bathrooms
- 4 Bedrooms | 3 Main Level Bedrooms
Laundry
- Laundry on main level
- Dryer
- Washer
Outdoor Features
- Patio
- Shed
- Storage Shed
- Porch
Utilities
- Forced Air Heating and Cooling System
- Heating System Uses Natural Gas
- Well
- High Speed Internet
- Phone Available
- Cable TV Available
Community Details
- Association fees include snow removal
Ownership History
Purchase Details
Home Financials for this Owner
Home Financials are based on the most recent Mortgage that was taken out on this home.Purchase Details
Home Financials for this Owner
Home Financials are based on the most recent Mortgage that was taken out on this home.Purchase Details
Purchase Details
Home Financials for this Owner
Home Financials are based on the most recent Mortgage that was taken out on this home.Purchase Details
Home Financials for this Owner
Home Financials are based on the most recent Mortgage that was taken out on this home.Purchase Details
Similar Homes in Niles, MI
Home Values in the Area
Average Home Value in this Area
Purchase History
| Date | Type | Sale Price | Title Company |
|---|---|---|---|
| Warranty Deed | $362,000 | First American Title | |
| Warranty Deed | $362,000 | First American Title | |
| Warranty Deed | $314,500 | First American Title | |
| Interfamily Deed Transfer | -- | Attorney | |
| Warranty Deed | $280,000 | Metropolitan Title Company | |
| Warranty Deed | $25,250 | -- | |
| Deed | $24,000 | -- |
Mortgage History
| Date | Status | Loan Amount | Loan Type |
|---|---|---|---|
| Open | $362,000 | VA | |
| Closed | $362,000 | VA | |
| Previous Owner | $225,000 | New Conventional | |
| Previous Owner | $162,000 | New Conventional | |
| Previous Owner | $180,000 | Purchase Money Mortgage | |
| Previous Owner | $216,000 | Construction | |
| Previous Owner | $20,200 | Purchase Money Mortgage |
Property History
| Date | Event | Price | Change | Sq Ft Price |
|---|---|---|---|---|
| 10/05/2020 10/05/20 | Sold | $362,000 | -4.7% | $148 / Sq Ft |
| 08/21/2020 08/21/20 | Pending | -- | -- | -- |
| 06/16/2020 06/16/20 | For Sale | $379,900 | +20.8% | $156 / Sq Ft |
| 07/24/2017 07/24/17 | Sold | $314,500 | -1.4% | $134 / Sq Ft |
| 05/11/2017 05/11/17 | Pending | -- | -- | -- |
| 12/16/2016 12/16/16 | For Sale | $319,000 | -- | $136 / Sq Ft |
Tax History Compared to Growth
Tax History
| Year | Tax Paid | Tax Assessment Tax Assessment Total Assessment is a certain percentage of the fair market value that is determined by local assessors to be the total taxable value of land and additions on the property. | Land | Improvement |
|---|---|---|---|---|
| 2025 | $45 | $190,800 | $0 | $0 |
| 2024 | $25 | $195,000 | $0 | $0 |
| 2023 | $1,779 | $198,900 | $0 | $0 |
| 2022 | $20 | $181,400 | $0 | $0 |
| 2021 | $20 | $195,000 | $0 | $0 |
| 2020 | $4,278 | $178,500 | $0 | $0 |
| 2019 | $4,201 | $148,700 | $15,500 | $133,200 |
| 2018 | $3,863 | $148,700 | $0 | $0 |
| 2017 | $3,702 | $145,400 | $0 | $0 |
| 2016 | $3,550 | $134,500 | $0 | $0 |
| 2015 | $3,539 | $132,200 | $0 | $0 |
| 2014 | $1,464 | $140,100 | $0 | $0 |
Agents Affiliated with this Home
-
L
Seller's Agent in 2020
Larry Twyman
Howard Hanna Real Estate
-

Seller Co-Listing Agent in 2020
Karin Buda
Howard Hanna Real Estate
(734) 761-6600
9 Total Sales
-
Michelle Alger

Buyer's Agent in 2020
Michelle Alger
The Home Source Group
(269) 876-2713
71 Total Sales
-
Julie Capron

Seller's Agent in 2017
Julie Capron
The Collective Home Group
(269) 357-3525
129 Total Sales
-
B
Buyer's Agent in 2017
Becca Lonsbery
Advanced Realty Global
Map
Source: Southwestern Michigan Association of REALTORS®
MLS Number: 16060287
APN: 11-14-4500-0005-00-3
- Unit #7 Longmeadow Village Dr Unit 6
- 45 Longmeadow Dr
- 123 Saratoga Ln
- 145 Lexington Pointe Dr Unit 3
- 143 Lexington Pointe Dr
- 141 Lexington Pointe Dr
- 6 Longmeadow Village Dr Unit 6
- 4 Longmeadow Village Dr Unit 4
- 122 Churchill Ln Unit 57
- 134 Turfway Park
- 218 Arlington Ln
- 219 Arlington Ln
- 133 Humming Bird
- 143 Sweet William Ln
- 139 Poppy Ct
- 2801 Niles Buchanan Rd
- 1386 Riverside Rd
- 2080 Harrah Rd
- 1713 Kilarney Ln
- 3004 White Oaks Ln
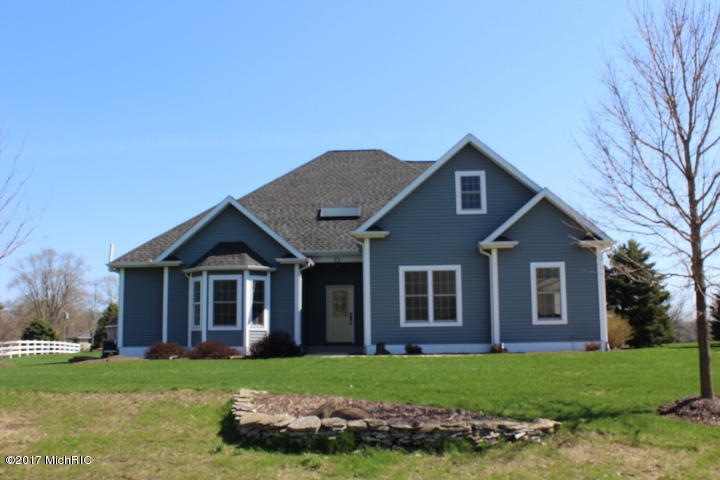
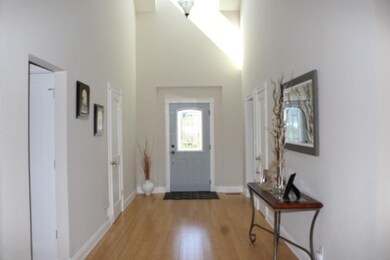
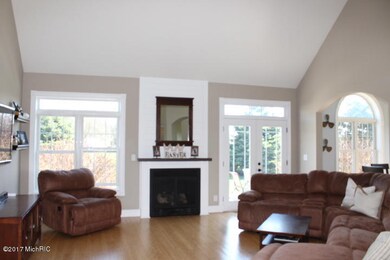
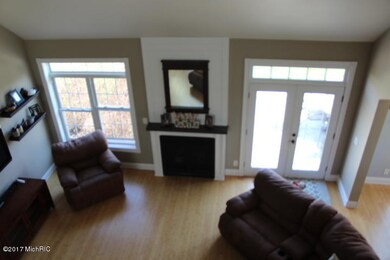
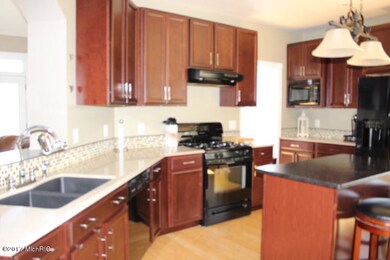
![IMG_0074[1]](https://images.homes.com/listings/214/8874174971-341505201/21-longmeadow-ln-niles-mi-unit-5-buildingphoto-6.jpg)
