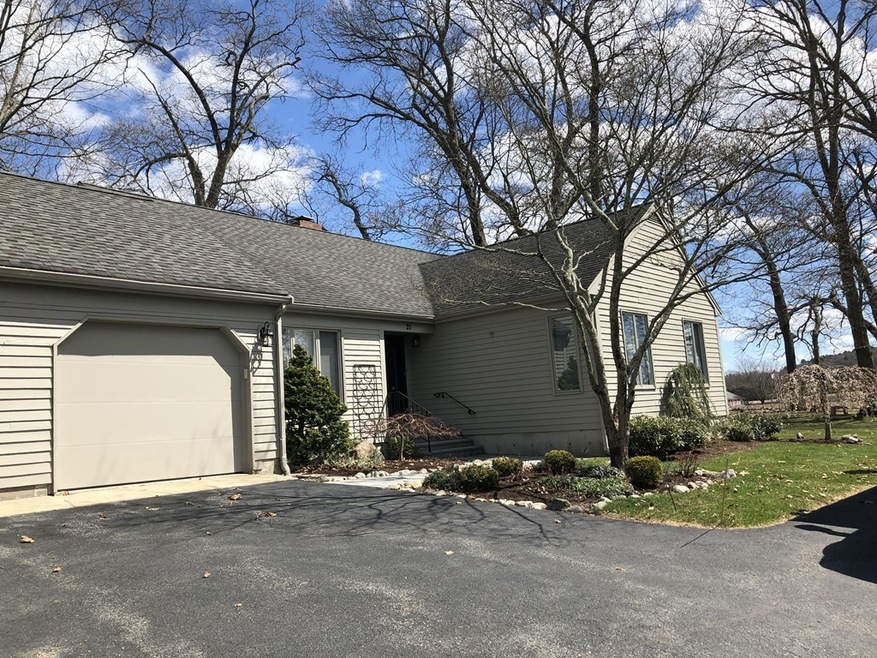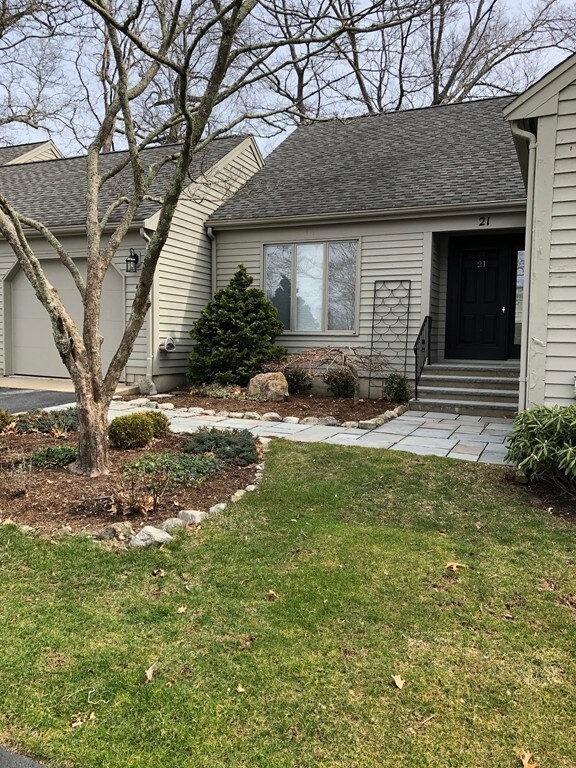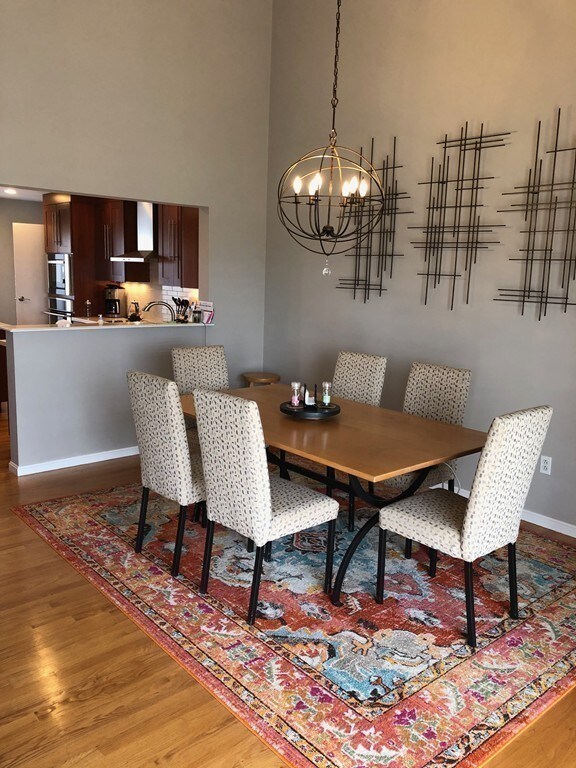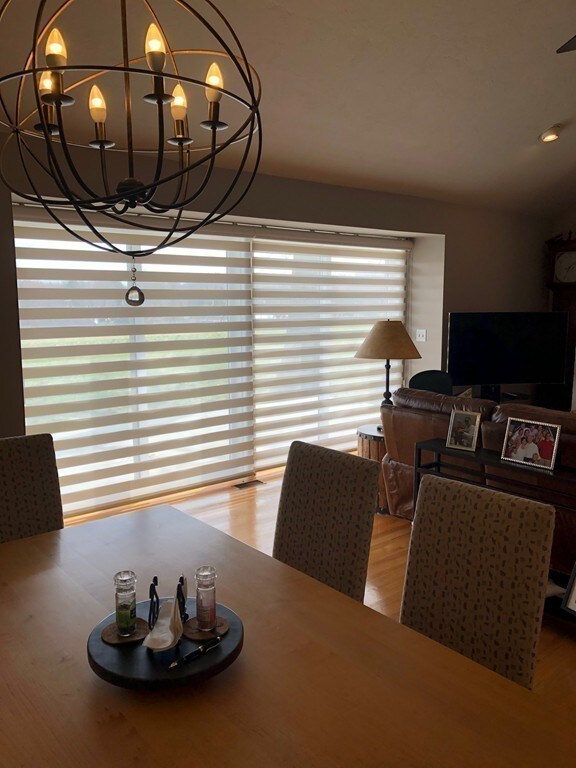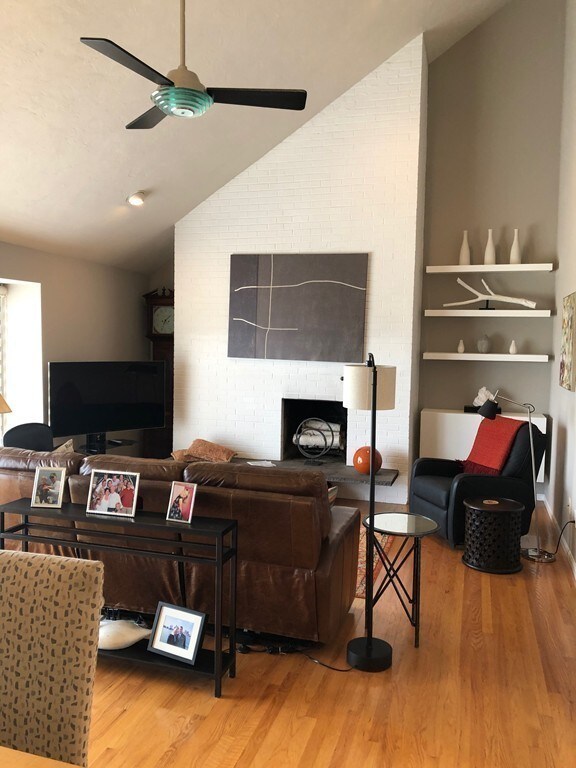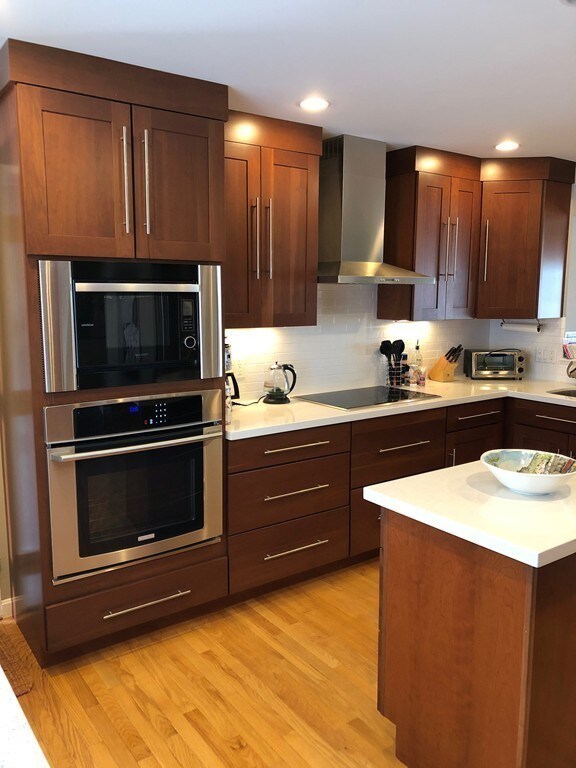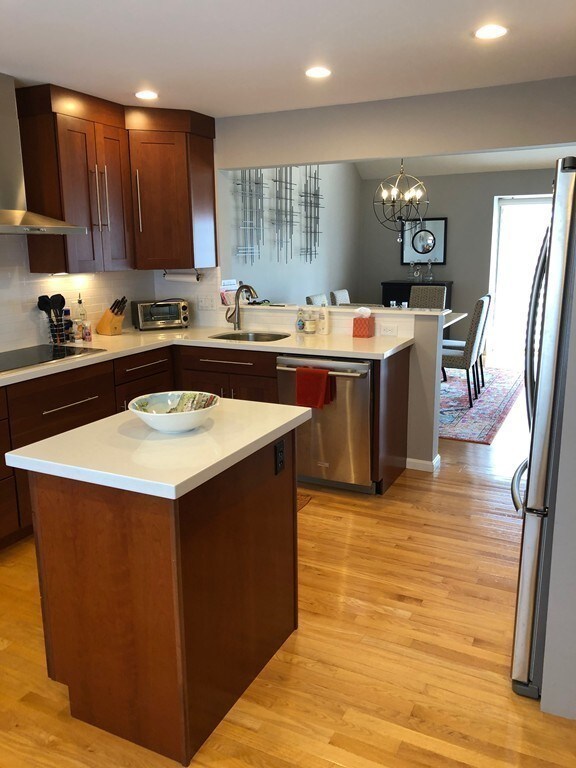
21 Lookout Farm Rd Natick, MA 01760
Estimated Value: $1,030,000 - $1,125,000
Highlights
- Deck
- Bamboo Flooring
- Forced Air Heating and Cooling System
- Natick High School Rated A
About This Home
As of June 2020Stunning views of Look Out Farm can be Enjoyed from the Master Bdrm and Newer Deck off the Livingrm in this One Level Living On Cul-De-Sac. Open floor plan livingrm/ dining area include hardwood floors,fireplace,ceiling fan,lighted floating shelves,slider w/access to a Lg deck w/awning. Renovated eat-in kitchen has hardwood floor,Stainless Appliances,Wolf Induction Cook Top,pantry cabinets,work island,quartz counter tops,tiled back splash,under lighting cabinets,Wall Oven w/microwave, Dishwasher,Refridgerator,access to garage. Master bdrm features a fireplace,window seat,Bamboo floors,custom closet,ceiling fan,Renovated master bath w/heated flooring,tile/glass shower,quartz counter top vanity. Two bdrms or Den have Bamboo Floors,Ceiling Fans, Closets. Washer/Dryer on First Level, Hall w/hardwood flooring and tile. Wood stairs lead to Unfinished Basement for more space and storage.Central Air,Thermal Heat Pump. Blue Stone Walkway/Flower Garden leading to Front Door. Welcome Home!
Last Agent to Sell the Property
Coldwell Banker Realty - Westwood Listed on: 04/22/2020

Property Details
Home Type
- Condominium
Est. Annual Taxes
- $10,371
Year Built
- Built in 1981
Lot Details
- 0.46
Parking
- 1 Car Garage
Kitchen
- Built-In Oven
- Built-In Range
- Range Hood
- Microwave
- Dishwasher
Flooring
- Bamboo
- Wood
- Tile
Laundry
- Dryer
- Washer
Outdoor Features
- Deck
Utilities
- Forced Air Heating and Cooling System
- Heating System Uses Oil
- Cable TV Available
Additional Features
- Basement
Ownership History
Purchase Details
Home Financials for this Owner
Home Financials are based on the most recent Mortgage that was taken out on this home.Purchase Details
Home Financials for this Owner
Home Financials are based on the most recent Mortgage that was taken out on this home.Purchase Details
Similar Homes in Natick, MA
Home Values in the Area
Average Home Value in this Area
Purchase History
| Date | Buyer | Sale Price | Title Company |
|---|---|---|---|
| Rosamond Lee | $749,900 | None Available | |
| Barrows Bertie J | $560,000 | -- | |
| Hooker Isabel B | $305,000 | -- |
Mortgage History
| Date | Status | Borrower | Loan Amount |
|---|---|---|---|
| Previous Owner | Barrows Bertie J | $154,000 | |
| Previous Owner | Barrows Bertie J | $100,000 |
Property History
| Date | Event | Price | Change | Sq Ft Price |
|---|---|---|---|---|
| 06/01/2020 06/01/20 | Sold | $749,900 | 0.0% | $444 / Sq Ft |
| 04/24/2020 04/24/20 | Pending | -- | -- | -- |
| 04/22/2020 04/22/20 | For Sale | $749,900 | -- | $444 / Sq Ft |
Tax History Compared to Growth
Tax History
| Year | Tax Paid | Tax Assessment Tax Assessment Total Assessment is a certain percentage of the fair market value that is determined by local assessors to be the total taxable value of land and additions on the property. | Land | Improvement |
|---|---|---|---|---|
| 2025 | $10,371 | $867,100 | $498,800 | $368,300 |
| 2024 | $10,026 | $817,800 | $472,500 | $345,300 |
| 2023 | $9,620 | $761,100 | $438,900 | $322,200 |
| 2022 | $9,309 | $697,800 | $395,200 | $302,600 |
| 2021 | $8,921 | $655,500 | $374,400 | $281,100 |
| 2020 | $8,670 | $637,000 | $358,800 | $278,200 |
| 2019 | $8,096 | $637,000 | $358,800 | $278,200 |
| 2018 | $8,271 | $633,800 | $343,200 | $290,600 |
| 2017 | $8,182 | $606,500 | $321,200 | $285,300 |
| 2016 | $8,194 | $603,800 | $321,200 | $282,600 |
| 2015 | $8,801 | $636,800 | $401,500 | $235,300 |
Agents Affiliated with this Home
-
Cynthia Bodio

Seller's Agent in 2020
Cynthia Bodio
Coldwell Banker Realty - Westwood
(781) 799-4837
2 Total Sales
-
Debi Benoit

Buyer's Agent in 2020
Debi Benoit
William Raveis R.E. & Home Services
(617) 962-9292
4 in this area
143 Total Sales
Map
Source: MLS Property Information Network (MLS PIN)
MLS Number: 72646651
APN: NATI-000070-000000-000005MC
- 16 Lookout Farm Rd
- 76 Pleasant St S
- 6 Meadowbrook Rd
- 108 Glen St
- 40 Pleasant St
- 63 Main St
- 55 Main St
- 21 Eliot St
- 215 Eliot St
- 185 Woodland St
- 12 Winding River Cir
- 7 Matthew Ct
- 182 Winding River Rd
- 7 Circle Dr
- 186 Woodland St
- 2 Yorkshire Rd
- 121 Livingston Rd
- 7 Merifield Ln
- 2 Woodcock Path
- 55 Ridge Hill Farm Rd
- 21 Lookout Farm Rd
- 19 Lookout Farm Rd
- 20 Lookout Farm Rd
- 17 Lookout Farm Rd
- 18 Lookout Farm Rd
- 15 Lookout Farm Rd
- 13 Lookout Farm Rd
- 12 Lookout Farm Rd
- 14 Lookout Farm Rd
- 85 Pleasant St
- 11 Lookout Farm Rd
- 10 Lookout Farm Rd
- 5 Edson Rd
- 89 A Pleasant St S Unit 89A
- 9 Lookout Farm Rd
- 8 Lookout Farm Rd
- 72 Pleasant St S
- 80 Pleasant St
- 7 Lookout Farm Rd
- 4 Edson Rd
