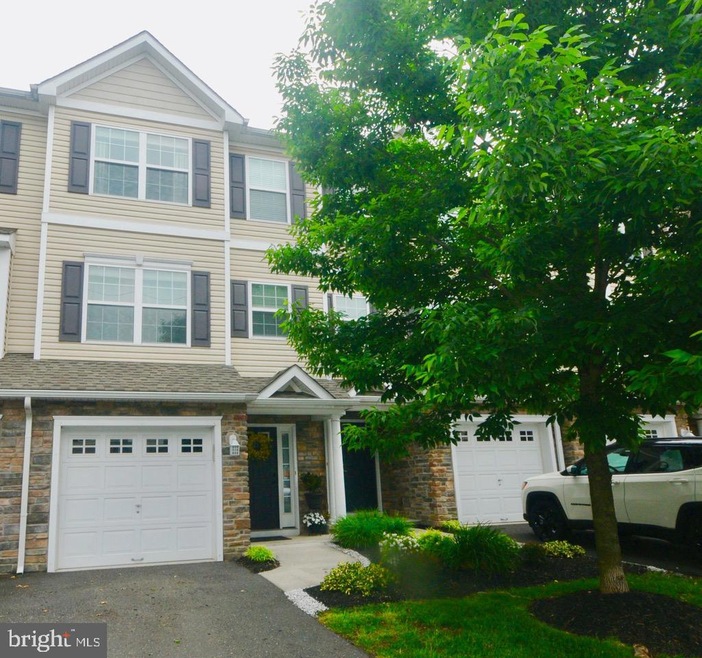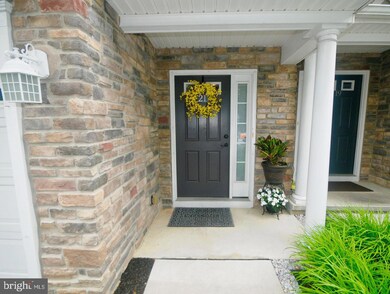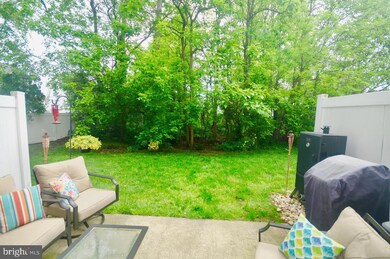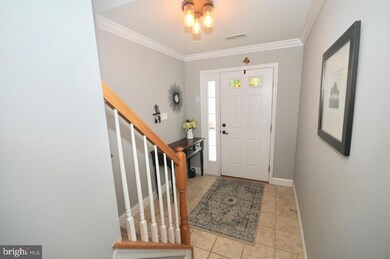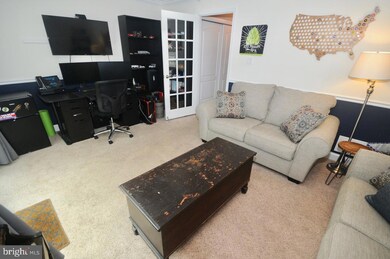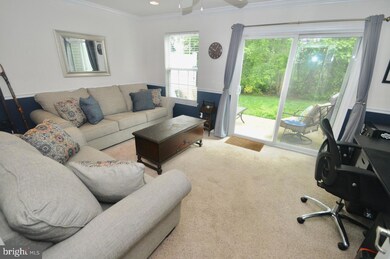
21 Lumber Ln Mount Ephraim, NJ 08059
Highlights
- Colonial Architecture
- Patio
- Laundry Room
- 1 Car Direct Access Garage
- Living Room
- Forced Air Heating and Cooling System
About This Home
As of May 2023Get ready to be dazzled, this gorgeous Kingsway Station Townhome has it all!! Loaded with upgrades, fabulous layout, open floor plan with ample storage, there is just so much to love about this home! The covered front porch welcomes you into the foyer with double door closets, crown molding, and custom shelving. Enter through french doors to the family room with a lovely view of the wooded back yard and private patio. Upstairs you will find a large, open living room with beautiful hardwood floors, crown molding, recessed lighting and a gas fireplace to keep you warm this winter. Beyond the family room is the open kitchen with breakfast nook that you have been dreaming about...maple cabinets, granite countertops, center island,pantry and recessed lighting and stainless steel appliances. The third floor has a luxurious master bedroom with tray ceiling, large double closet with custom built-ins and master bath. A second full bath and two bedrooms with double door closets complete the third floor. If you are looking for pristine, move-in ready condition, this is your home. If you need convenience, this home is close to all major roadways, shopping centers, popular restaurants and 5 minutes to the bridges. Call to make your appointment today before it's SOLD!
Townhouse Details
Home Type
- Townhome
Est. Annual Taxes
- $6,360
Year Built
- Built in 2009
HOA Fees
- $45 Monthly HOA Fees
Parking
- 1 Car Direct Access Garage
- Front Facing Garage
- Garage Door Opener
Home Design
- Colonial Architecture
- Side-by-Side
- Stone Siding
- Vinyl Siding
Interior Spaces
- 1,793 Sq Ft Home
- Property has 3 Levels
- Gas Fireplace
- Family Room
- Living Room
- Dining Room
- Laundry Room
Bedrooms and Bathrooms
- 3 Bedrooms
Additional Features
- Patio
- 2,614 Sq Ft Lot
- Forced Air Heating and Cooling System
Community Details
- Kingsway Station Subdivision
Listing and Financial Details
- Tax Lot 00001 02
- Assessor Parcel Number 25-00031-00001 02
Ownership History
Purchase Details
Purchase Details
Home Financials for this Owner
Home Financials are based on the most recent Mortgage that was taken out on this home.Purchase Details
Home Financials for this Owner
Home Financials are based on the most recent Mortgage that was taken out on this home.Purchase Details
Home Financials for this Owner
Home Financials are based on the most recent Mortgage that was taken out on this home.Similar Home in the area
Home Values in the Area
Average Home Value in this Area
Purchase History
| Date | Type | Sale Price | Title Company |
|---|---|---|---|
| Deed | -- | Surety Title | |
| Bargain Sale Deed | $205,000 | Surety Title Company | |
| Deed | $20,000 | Group 21 Title Agency | |
| Deed | $228,376 | -- |
Mortgage History
| Date | Status | Loan Amount | Loan Type |
|---|---|---|---|
| Previous Owner | $199,323 | FHA | |
| Previous Owner | $160,000 | New Conventional | |
| Previous Owner | $224,236 | FHA |
Property History
| Date | Event | Price | Change | Sq Ft Price |
|---|---|---|---|---|
| 05/17/2023 05/17/23 | Sold | $315,000 | +1.6% | $176 / Sq Ft |
| 04/04/2023 04/04/23 | Pending | -- | -- | -- |
| 03/31/2023 03/31/23 | For Sale | $309,900 | +51.2% | $173 / Sq Ft |
| 07/23/2020 07/23/20 | Sold | $205,000 | 0.0% | $114 / Sq Ft |
| 05/28/2020 05/28/20 | For Sale | $205,000 | +2.5% | $114 / Sq Ft |
| 05/12/2017 05/12/17 | Sold | $200,000 | -2.4% | $112 / Sq Ft |
| 02/22/2017 02/22/17 | Pending | -- | -- | -- |
| 01/01/2017 01/01/17 | Price Changed | $204,900 | -2.4% | $114 / Sq Ft |
| 12/01/2016 12/01/16 | For Sale | $209,900 | -- | $117 / Sq Ft |
Tax History Compared to Growth
Tax History
| Year | Tax Paid | Tax Assessment Tax Assessment Total Assessment is a certain percentage of the fair market value that is determined by local assessors to be the total taxable value of land and additions on the property. | Land | Improvement |
|---|---|---|---|---|
| 2024 | $7,038 | $136,500 | $23,600 | $112,900 |
| 2023 | $7,038 | $136,500 | $23,600 | $112,900 |
| 2022 | $6,848 | $136,500 | $23,600 | $112,900 |
| 2021 | $6,657 | $136,500 | $23,600 | $112,900 |
| 2020 | $6,477 | $136,500 | $23,600 | $112,900 |
| 2019 | $6,360 | $136,500 | $23,600 | $112,900 |
| 2018 | $6,304 | $136,500 | $23,600 | $112,900 |
| 2017 | $6,211 | $136,500 | $23,600 | $112,900 |
| 2016 | $6,016 | $136,500 | $23,600 | $112,900 |
| 2015 | $5,808 | $136,500 | $23,600 | $112,900 |
| 2014 | $5,529 | $82,000 | $16,900 | $65,100 |
Agents Affiliated with this Home
-
Joe Bozza

Seller's Agent in 2023
Joe Bozza
Daniel R. White Realtor, LLC
(609) 314-1500
4 in this area
78 Total Sales
-
Tiffany Ferrara

Buyer's Agent in 2023
Tiffany Ferrara
Better Homes and Gardens Real Estate Maturo
(856) 979-5390
2 in this area
35 Total Sales
-
Neil Riggs
N
Seller's Agent in 2020
Neil Riggs
NAR Appraisals
(609) 381-2928
1 in this area
6 Total Sales
-
Ashley McGuire

Seller's Agent in 2017
Ashley McGuire
Coldwell Banker Realty
(609) 828-5126
5 in this area
69 Total Sales
Map
Source: Bright MLS
MLS Number: NJCD394378
APN: 25-00031-0000-00001-02
- 1 Center Ave
- 415 Gaskill Ave
- 218 Center Ave
- 17 W Buckingham Ave
- 23 Lincoln Ave
- 16 Baird Ave
- 26 E Kings Hwy
- 820 Market St
- 420 Winthrop Ave
- 902 W Kings Hwy
- 53 Valley Rd
- 607 Winthrop Ave
- 205 E Lake Dr
- 51 Remington Ave
- 144 Edwards Dr
- 240 Ward Ave
- 110 Weston Ave
- 1142 W Kings Hwy
- 1506 Gaskill Ave
- 206 Weston Ave
