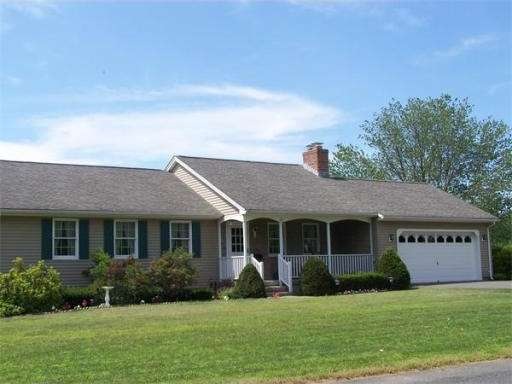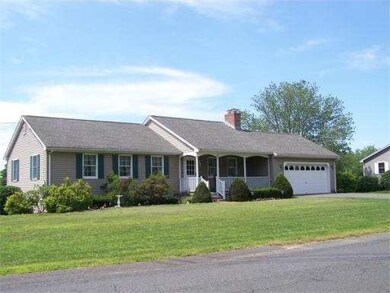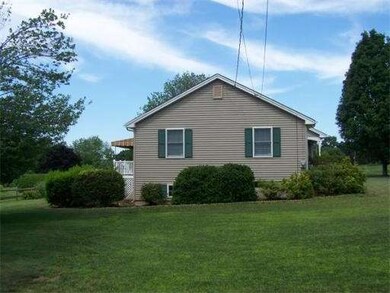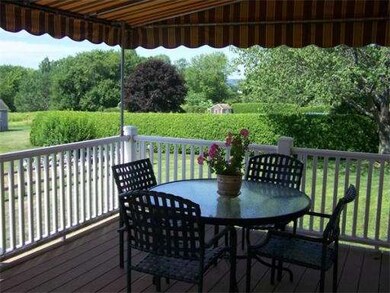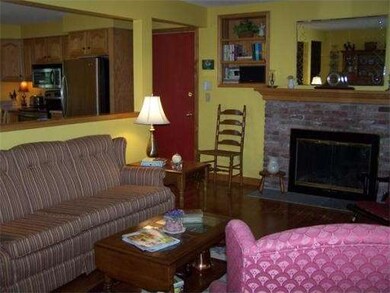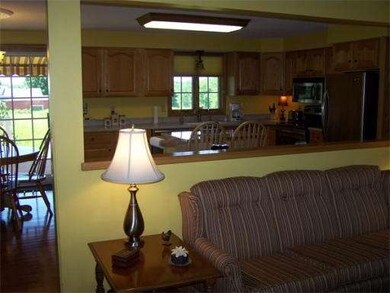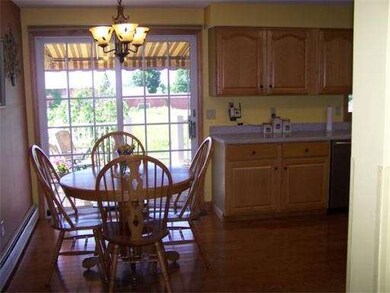
21 Lyman St Easthampton, MA 01027
About This Home
As of January 2019Great Location with 'AWESOME' views from the covered trex deck at the rear of this "almost new" exceptional updated Ranch home. Open floor plan...ash wood floors in living room and kitchen/dining area..fireplaced living room, 1st floor laundry, central air, 2-car garage, corian counters, newer stainless appliances....the latest color scheme, move-in condition...well-maintained by the original owners.....This home is a "Gem", so hurry it won't last long!
Last Agent to Sell the Property
Joanne Laplante
ERA M Connie Laplante Real Estate License #452500935 Listed on: 07/06/2012
Home Details
Home Type
Single Family
Est. Annual Taxes
$5,486
Year Built
1993
Lot Details
0
Listing Details
- Lot Description: Corner, Wooded, Paved Drive, Gentle Slope, Scenic View(s)
- Special Features: None
- Property Sub Type: Detached
- Year Built: 1993
Interior Features
- Has Basement: Yes
- Fireplaces: 1
- Number of Rooms: 5
- Amenities: Public Transportation, Shopping, Medical Facility, Highway Access
- Energy: Insulated Windows, Insulated Doors
- Flooring: Wood, Wall to Wall Carpet
- Interior Amenities: Cable Available
- Basement: Full, Bulkhead, Concrete Floor
Exterior Features
- Construction: Frame
- Exterior: Vinyl
- Exterior Features: Porch, Deck - Vinyl, Covered Patio/Deck, Gutters, Screens
- Foundation: Poured Concrete
Garage/Parking
- Garage Parking: Attached
- Garage Spaces: 2
- Parking: Off-Street, Paved Driveway
- Parking Spaces: 4
Utilities
- Cooling Zones: 1
- Heat Zones: 1
- Hot Water: Tankless
- Utility Connections: for Electric Range, for Electric Oven, for Electric Dryer, Washer Hookup
Ownership History
Purchase Details
Home Financials for this Owner
Home Financials are based on the most recent Mortgage that was taken out on this home.Purchase Details
Home Financials for this Owner
Home Financials are based on the most recent Mortgage that was taken out on this home.Purchase Details
Home Financials for this Owner
Home Financials are based on the most recent Mortgage that was taken out on this home.Purchase Details
Home Financials for this Owner
Home Financials are based on the most recent Mortgage that was taken out on this home.Purchase Details
Home Financials for this Owner
Home Financials are based on the most recent Mortgage that was taken out on this home.Similar Home in Easthampton, MA
Home Values in the Area
Average Home Value in this Area
Purchase History
| Date | Type | Sale Price | Title Company |
|---|---|---|---|
| Not Resolvable | $300,000 | -- | |
| Deed | -- | -- | |
| Deed | $55,000 | -- | |
| Deed | $105,000 | -- | |
| Deed | $128,000 | -- |
Mortgage History
| Date | Status | Loan Amount | Loan Type |
|---|---|---|---|
| Open | $276,000 | Stand Alone Refi Refinance Of Original Loan | |
| Closed | $277,000 | Stand Alone Refi Refinance Of Original Loan | |
| Closed | $275,400 | New Conventional | |
| Previous Owner | $55,850 | Purchase Money Mortgage | |
| Previous Owner | $105,600 | Purchase Money Mortgage | |
| Previous Owner | $36,000 | Purchase Money Mortgage |
Property History
| Date | Event | Price | Change | Sq Ft Price |
|---|---|---|---|---|
| 01/04/2019 01/04/19 | Sold | $300,000 | +1.7% | $251 / Sq Ft |
| 11/15/2018 11/15/18 | Pending | -- | -- | -- |
| 11/09/2018 11/09/18 | For Sale | $294,900 | +25.5% | $247 / Sq Ft |
| 09/24/2012 09/24/12 | Sold | $235,000 | 0.0% | $196 / Sq Ft |
| 09/03/2012 09/03/12 | Pending | -- | -- | -- |
| 07/24/2012 07/24/12 | Price Changed | $235,000 | -2.0% | $196 / Sq Ft |
| 07/18/2012 07/18/12 | Price Changed | $239,900 | -2.1% | $201 / Sq Ft |
| 07/06/2012 07/06/12 | For Sale | $245,000 | -- | $205 / Sq Ft |
Tax History Compared to Growth
Tax History
| Year | Tax Paid | Tax Assessment Tax Assessment Total Assessment is a certain percentage of the fair market value that is determined by local assessors to be the total taxable value of land and additions on the property. | Land | Improvement |
|---|---|---|---|---|
| 2025 | $5,486 | $401,300 | $109,800 | $291,500 |
| 2024 | $5,297 | $390,600 | $106,600 | $284,000 |
| 2023 | $3,953 | $269,800 | $83,900 | $185,900 |
| 2022 | $4,460 | $269,800 | $83,900 | $185,900 |
| 2021 | $4,897 | $279,200 | $83,900 | $195,300 |
| 2020 | $4,792 | $269,800 | $83,900 | $185,900 |
| 2019 | $3,984 | $257,700 | $83,900 | $173,800 |
| 2018 | $3,946 | $246,600 | $79,000 | $167,600 |
| 2017 | $3,851 | $237,600 | $75,900 | $161,700 |
| 2016 | $3,704 | $237,600 | $75,900 | $161,700 |
| 2015 | $3,600 | $237,600 | $75,900 | $161,700 |
Agents Affiliated with this Home
-

Seller's Agent in 2019
John Harrington
5 College REALTORS®
(413) 335-5622
1 in this area
31 Total Sales
-

Buyer's Agent in 2019
Alyx Akers
5 College REALTORS® Northampton
(413) 320-6405
24 in this area
308 Total Sales
-
J
Seller's Agent in 2012
Joanne Laplante
ERA M Connie Laplante Real Estate
Map
Source: MLS Property Information Network (MLS PIN)
MLS Number: 71405790
APN: EHAM-000105-000002
- 216 Lovefield St
- 88 Autumn Dr
- 95 Autumn Dr
- 65 Lovefield St
- 82 Lovefield St
- Lot 1 Westhampton Rd
- 157 Pleasant St Unit 159
- 10 Glen Cove Place Unit A
- 12 Glen Cove Place Unit B
- 33 West St
- 68 Ice Pond Dr
- 98 Everett St
- 15 Evans Ave
- 15 Davis St
- 98 Park Hill Rd
- 74 Parsons St
- 19 Nicols Way Unit 19
- 17 Nicols Way Unit 17
- 11 Nicols Way Unit 11
- 6 Oakridge Cir
