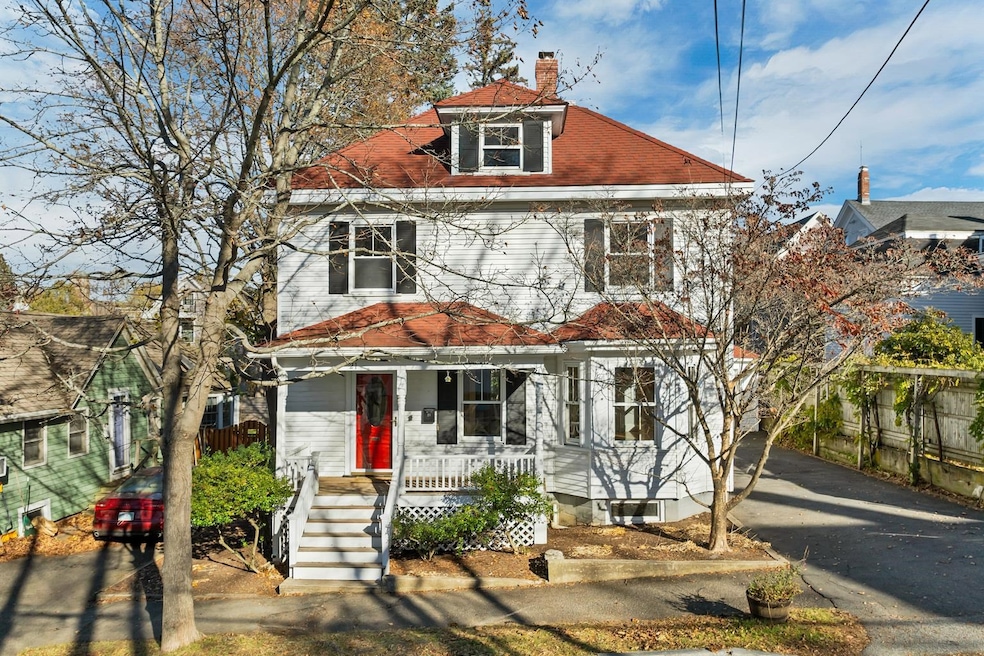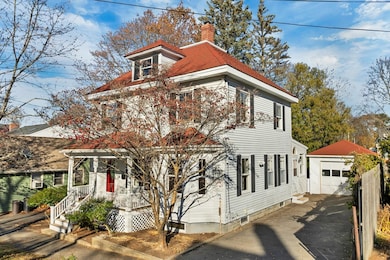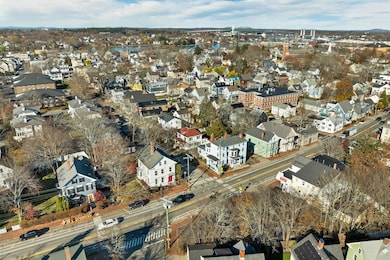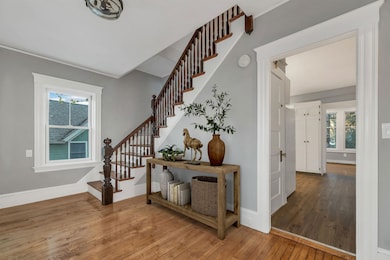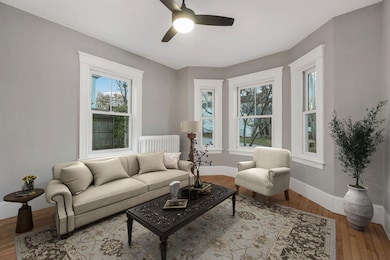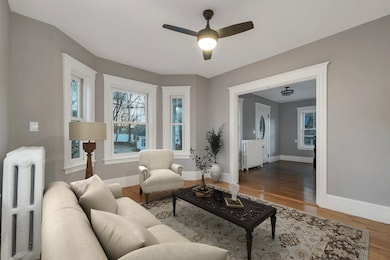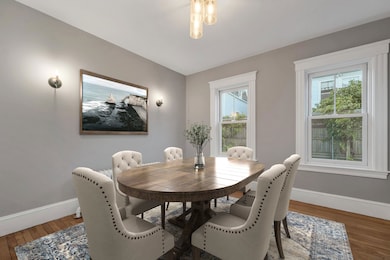21 Madison St Portsmouth, NH 03801
West End NeighborhoodEstimated payment $6,041/month
Highlights
- Colonial Architecture
- Den
- Entrance Foyer
- Little Harbour School Rated A
- Living Room
- 4-minute walk to Rye Harbor State Park
About This Home
Classic Four Square Colonial located an easy stroll from downtown or Portsmouth’s desirable West End, offering historic charm, modern comfort and an unbeatable walkable lifestyle. Near popular cafés, restaurants, boutiques, playgrounds, athletic clubs and a grocery store, making everyday errands and outings incredibly convenient. Enjoy easy access to parks, the waterfront, and the year-round cultural events that make Historic Downtown Portsmouth one of the most sought-after communities on the Seacoast. This is one of the few remaining antique homes on Madison Street, now surrounded by upscale condos and newer construction residences. Step into a spacious, welcoming foyer that immediately showcases the home’s warmth and character, with classic high ceilings and timeless finishes throughout. A bright and spacious sunroom at the back of the home expands your first-floor living options, perfect for relaxing, working from home, or creating a cozy lounge space. The second floor features three bedrooms plus and office/study or additional sleeping quarters, offering flexibility for today’s varied lifestyle needs. A walk-up third-floor attic provides excellent storage or easy potential for future expansion. Outside, the property includes a one-car garage, a low-maintenance fenced yard, and a deck for outdoor dining or entertaining. Little Harbour School District. Welcome Home!
Open House Schedule
-
Saturday, November 22, 202512:30 to 2:00 pm11/22/2025 12:30:00 PM +00:0011/22/2025 2:00:00 PM +00:00Add to Calendar
Home Details
Home Type
- Single Family
Est. Annual Taxes
- $10,828
Year Built
- Built in 1900
Lot Details
- 3,485 Sq Ft Lot
- Property is zoned GRC
Parking
- 1 Car Garage
Home Design
- Colonial Architecture
- Concrete Foundation
- Block Foundation
- Wood Frame Construction
- Shingle Roof
Interior Spaces
- Property has 2 Levels
- Entrance Foyer
- Family Room
- Living Room
- Den
- Basement
- Interior Basement Entry
Bedrooms and Bathrooms
- 3 Bedrooms
Schools
- Portsmouth Middle School
- Portsmouth High School
Additional Features
- City Lot
- Hot Water Heating System
Community Details
- West End Subdivision
Listing and Financial Details
- Tax Lot 40
- Assessor Parcel Number 0135
Map
Home Values in the Area
Average Home Value in this Area
Tax History
| Year | Tax Paid | Tax Assessment Tax Assessment Total Assessment is a certain percentage of the fair market value that is determined by local assessors to be the total taxable value of land and additions on the property. | Land | Improvement |
|---|---|---|---|---|
| 2024 | $10,828 | $968,500 | $458,700 | $509,800 |
| 2023 | $8,951 | $554,900 | $265,900 | $289,000 |
| 2022 | $8,434 | $554,900 | $265,900 | $289,000 |
| 2021 | $8,340 | $554,900 | $265,900 | $289,000 |
| 2020 | $8,157 | $554,900 | $265,900 | $289,000 |
| 2019 | $8,252 | $555,300 | $265,900 | $289,400 |
| 2018 | $7,763 | $518,100 | $259,800 | $258,300 |
| 2017 | $7,017 | $475,800 | $217,500 | $258,300 |
| 2016 | $6,717 | $394,200 | $164,800 | $229,400 |
| 2015 | $6,619 | $394,200 | $164,800 | $229,400 |
| 2014 | $7,186 | $397,000 | $170,300 | $226,700 |
| 2013 | $7,121 | $397,600 | $170,300 | $227,300 |
| 2012 | $6,978 | $397,600 | $170,300 | $227,300 |
Property History
| Date | Event | Price | List to Sale | Price per Sq Ft | Prior Sale |
|---|---|---|---|---|---|
| 11/20/2025 11/20/25 | For Sale | $975,000 | 0.0% | $597 / Sq Ft | |
| 05/31/2021 05/31/21 | Rented | $3,700 | +5.7% | -- | |
| 05/28/2021 05/28/21 | Off Market | $3,500 | -- | -- | |
| 05/24/2021 05/24/21 | For Rent | $3,500 | +7.7% | -- | |
| 09/02/2019 09/02/19 | Rented | $3,250 | 0.0% | -- | |
| 08/20/2019 08/20/19 | For Rent | $3,250 | 0.0% | -- | |
| 07/31/2019 07/31/19 | Sold | $639,000 | 0.0% | $391 / Sq Ft | View Prior Sale |
| 06/22/2019 06/22/19 | Pending | -- | -- | -- | |
| 06/17/2019 06/17/19 | For Sale | $639,000 | -- | $391 / Sq Ft |
Purchase History
| Date | Type | Sale Price | Title Company |
|---|---|---|---|
| Warranty Deed | $1,300,000 | None Available | |
| Warranty Deed | $639,000 | -- | |
| Deed | $405,000 | -- |
Mortgage History
| Date | Status | Loan Amount | Loan Type |
|---|---|---|---|
| Previous Owner | $360,000 | New Conventional | |
| Previous Owner | $100,000 | Unknown | |
| Previous Owner | $100,000 | Purchase Money Mortgage | |
| Previous Owner | $100,000 | Unknown |
Source: PrimeMLS
MLS Number: 5070216
APN: PRSM-000135-000040
- 5 Old Parish Way
- 238 Austin St
- 34 Highland St
- 414 Islington St
- 490 Islington St Unit 1
- 161 Wibird St
- 198 Islington St Unit 6
- 199 Mcdonough St
- 4 Rock St Unit B
- 92 Brewster St
- 0 Elm Ct
- 51 Islington St Unit 406
- 99 Foundry Place Unit 106
- 99 Foundry Place Unit 408
- 99 Foundry Place Unit 102
- 99 Foundry Place Unit 310
- 99 Foundry Place Unit 109
- 99 Foundry Place Unit 308
- 99 Foundry Place Unit 208
- 99 Foundry Place Unit 101
- 184-188 Madison St
- 774 Middle St Unit 4
- 241 Middle St Unit 8
- 20 Cass St Unit 20 Cass St.
- 204 Rockland St
- 553 Islington St Unit 3
- 28 Langdon St Unit 3
- 621 Islington St Unit C
- 579 State St Unit 7
- 579 State St Unit 1
- 579 State St Unit 3
- 579 State St Unit 2
- 363 Miller Ave Unit 6
- 51 Islington St Unit 405
- 99 Foundry Place Unit 107
- 99 Foundry Place Unit 304
- 115 Court St
- 15 Woodbury Ave
- 241 Bartlett St Unit 1
- 40 Fields Rd
