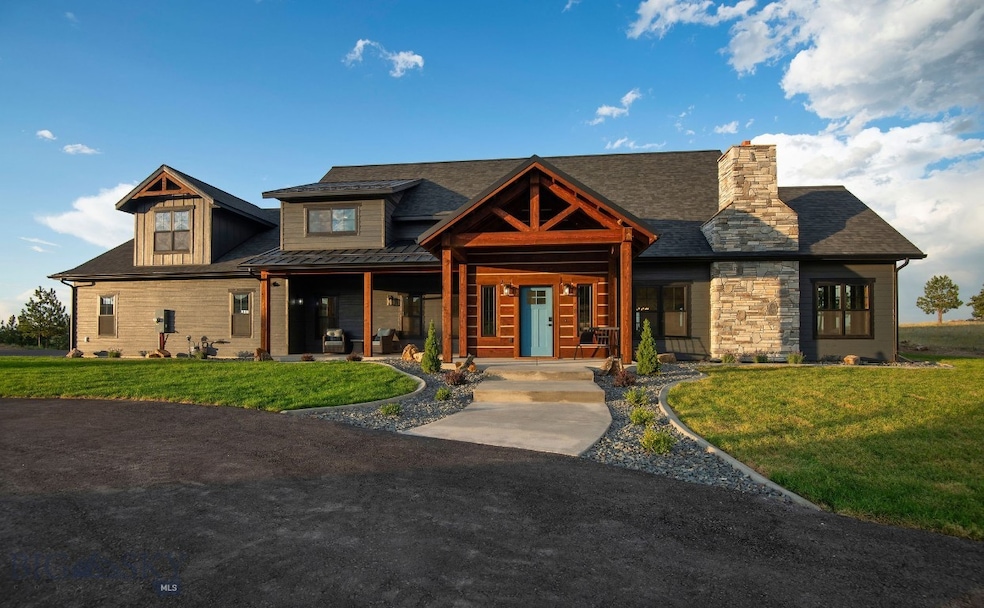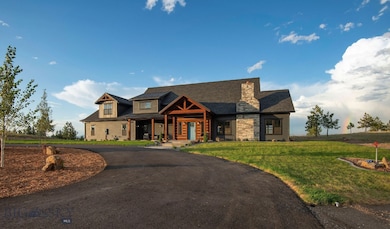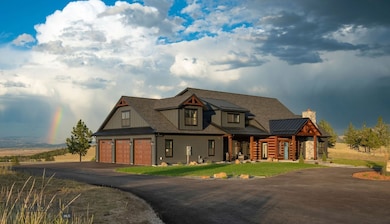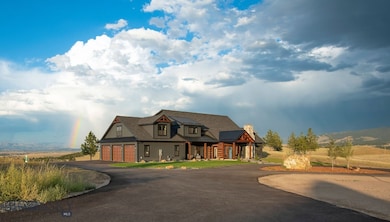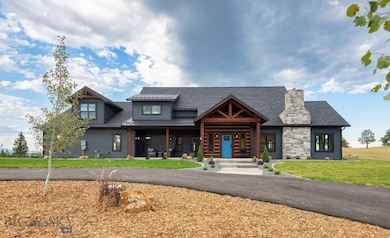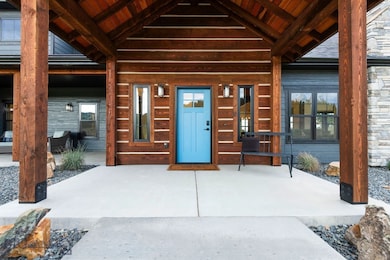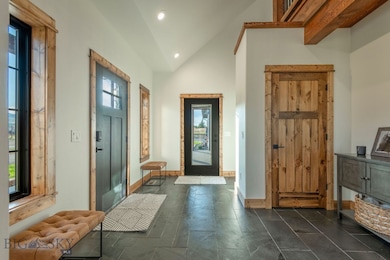21 Mansfield Loop Clancy, MT 59634
Montana City NeighborhoodEstimated payment $10,357/month
Highlights
- New Construction
- Mountain View
- Freestanding Bathtub
- Montana City Middle School Rated A-
- Contemporary Architecture
- Lawn
About This Home
Welcome to your Montana dream home where luxury meets nature in a breathtaking setting just minutes from Helena. This stunning new construction home was just built by KIB Homes LLC. This home is 4,409 Sq Ft, has 5 bedrooms, 2.5 bathrooms, an attached 3- car garage, and sits on a 2.05+/- acre lot. This home has a blend of rustic and modern touches throughout the home with custom wood beams, wood flooring, granite, tile, and high end finishes throughout. The Chef’s Kitchen has a large custom 9 X 4 island with granite countertops, a 7’ X 9’ walk-in butler’s pantry, a gas stove/oven, and sleek stainless-steel appliances. The custom rock gas fireplace is a stunning centerpiece with a handcrafted rock chimney. The oversized primary en suite that includes a spacious 10’ x 10’ +/- walk-in closet, a luxurious tiled shower that has two shower heads and a rain shower head, a freestanding soaking tub, double sinks with custom vanity, heated bathroom floor, and a private walk-out patio plumbed for a hot tub, your personal spa escape. The large bedrooms have custom barn-door style wood closet doors and custom wood trim and accents throughout. The upstairs family room retreat has a wet bar and mini fridge that is perfect for entertaining. The loft bonus space is ideal for a game room, sitting area, or creative studio. The circular asphalt driveway offers easy access and offers additional parking. The professional landscaping includes trees, plants, decorative curbing, and a full sprinkler system for year-round beauty. The garage is heated, completely finished, it is plumbed with hot/cold water, and is EV-ready with a 220 V outlet. This home blends luxury with practicality, offering spacious living and high-end finishes in every corner. The oversized primary en suite includes a spacious walk-in closet, a luxurious tiled shower that has two shower heads and a rain shower head, a freestanding soaking tub, double sinks with custom vanity, heated bathroom floor, and a private walk-out patio plumbed for a hot tub. The large bedrooms have custom barn-door style wood closet doors and custom wood trim and accents throughout. The upstairs family room retreat has a wet bar and mini fridge that is perfect for entertaining. The professional landscaping includes trees, plants, decorative curbing, and a full sprinkler system for year-round beauty. The garage is heated, completely finished, plumbed with hot/cold water, and is EV-ready with a 220 V outlet.
Home Details
Home Type
- Single Family
Year Built
- Built in 2025 | New Construction
Lot Details
- 2.05 Acre Lot
- Landscaped
- Sprinkler System
- Lawn
- Zoning described as CALL - Call Listing Agent for Details
Parking
- 3 Car Attached Garage
Home Design
- Contemporary Architecture
- Asphalt Roof
Interior Spaces
- 4,409 Sq Ft Home
- 2-Story Property
- Fireplace
- Dining Room
- Mountain Views
- Laundry Room
Kitchen
- Walk-In Pantry
- Range
- Microwave
- Dishwasher
Bedrooms and Bathrooms
- 5 Bedrooms
- 3 Full Bathrooms
- Freestanding Bathtub
- Soaking Tub
Outdoor Features
- Covered Patio or Porch
Utilities
- Forced Air Heating and Cooling System
- Septic Tank
Community Details
- No Home Owners Association
- Built by KIB Homes
- Minor Subdivision
Listing and Financial Details
- Assessor Parcel Number 00000A7343
Map
Home Values in the Area
Average Home Value in this Area
Property History
| Date | Event | Price | List to Sale | Price per Sq Ft | Prior Sale |
|---|---|---|---|---|---|
| 08/20/2025 08/20/25 | For Sale | $1,649,000 | +522.3% | $374 / Sq Ft | |
| 10/09/2024 10/09/24 | Sold | -- | -- | -- | View Prior Sale |
| 03/20/2024 03/20/24 | Pending | -- | -- | -- | |
| 01/25/2024 01/25/24 | For Sale | $265,000 | -- | -- |
Source: Big Sky Country MLS
MLS Number: 405221
- 14 Mansfield Loop
- 9 Mansfield Loop
- 39 Mansfield Loop
- 3 Paradise Ridge Rd
- 65 S Hills Rd
- 10 Raven Ridge Rd
- 1196 Highway 282
- 9 Hilltop Dr
- 35 Crossfire Dr
- 30 Meadowgrass Rd
- 1 Lighthouse Loop
- 11 Bugle Rd
- 8 Bull Pine Ln
- 15 2nd St
- 158 Jackson Creek Rd
- 162 Jackson Creek Rd
- 9 Ridge View Cir
- 720 Mount Baldy St
- 291 S Hills Rd
- 297 S Hills Rd
- 3245 Cabernet Dr Unit 3245
- 624 S California St
- 2 W Pacific St
- 301 Geddis St
- 3973 Jaycee Ct
- 4017 Rachel Ct Unit A
- 2115 Missoula Ave
- 1125 E Broadway St
- 114 N Hoback St
- 1033 12th Ave
- 1430 E Lyndale Ave
- 523 Breckenridge St Unit 3 basement
- 1626 Walnut St Unit 1628 Walnut Street
- 1637 Aspen St
- 1319 Walnut St
- 1215 Walnut St
- 2845 N Sanders St
- 1930 Tiger Ave
- 2470 York Rd Unit 3
- 1714 Euclid Ave Unit 1716
