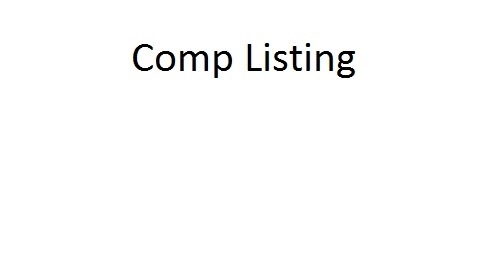
21 Manter Mill Rd Londonderry, NH 03053
Highlights
- New Construction
- Cathedral Ceiling
- 2 Car Attached Garage
- Deck
- Wood Flooring
- Walk-In Closet
About This Home
As of November 2019This home is located at 21 Manter Mill Rd, Londonderry, NH 03053 and is currently priced at $392,867, approximately $167 per square foot. This property was built in 2014. 21 Manter Mill Rd is a home located in Rockingham County with nearby schools including North Londonderry Elementary School, Londonderry Middle School, and Londonderry Senior High School.
Last Agent to Sell the Property
Carol Shaw
LaMontagne Realty Co. Listed on: 07/31/2014
Home Details
Home Type
- Single Family
Est. Annual Taxes
- $11,159
Year Built
- 2014
Lot Details
- 0.5 Acre Lot
- Landscaped
- Lot Sloped Up
Parking
- 2 Car Attached Garage
Home Design
- Concrete Foundation
- Wood Frame Construction
- Architectural Shingle Roof
- Vinyl Siding
Interior Spaces
- 2,352 Sq Ft Home
- 2-Story Property
- Cathedral Ceiling
- Ceiling Fan
- Gas Fireplace
- Window Screens
Kitchen
- Gas Range
- Microwave
- Dishwasher
Flooring
- Wood
- Carpet
- Tile
Bedrooms and Bathrooms
- 3 Bedrooms
- Walk-In Closet
Laundry
- Laundry on main level
- Washer and Dryer Hookup
Home Security
- Carbon Monoxide Detectors
- Fire and Smoke Detector
Outdoor Features
- Deck
Utilities
- Zoned Heating and Cooling
- Heating System Uses Gas
- 200+ Amp Service
- Tankless Water Heater
Ownership History
Purchase Details
Purchase Details
Home Financials for this Owner
Home Financials are based on the most recent Mortgage that was taken out on this home.Purchase Details
Home Financials for this Owner
Home Financials are based on the most recent Mortgage that was taken out on this home.Similar Homes in the area
Home Values in the Area
Average Home Value in this Area
Purchase History
| Date | Type | Sale Price | Title Company |
|---|---|---|---|
| Quit Claim Deed | -- | None Available | |
| Warranty Deed | $479,000 | -- | |
| Warranty Deed | $392,900 | -- | |
| Warranty Deed | $392,900 | -- |
Mortgage History
| Date | Status | Loan Amount | Loan Type |
|---|---|---|---|
| Previous Owner | $150,000 | New Conventional | |
| Previous Owner | $346,000 | Unknown | |
| Closed | $0 | No Value Available |
Property History
| Date | Event | Price | Change | Sq Ft Price |
|---|---|---|---|---|
| 11/26/2019 11/26/19 | Sold | $479,000 | -0.2% | $206 / Sq Ft |
| 10/24/2019 10/24/19 | Pending | -- | -- | -- |
| 10/15/2019 10/15/19 | Price Changed | $479,900 | -2.0% | $207 / Sq Ft |
| 09/27/2019 09/27/19 | For Sale | $489,900 | +24.7% | $211 / Sq Ft |
| 07/31/2014 07/31/14 | Sold | $392,867 | +7.5% | $167 / Sq Ft |
| 07/31/2014 07/31/14 | Pending | -- | -- | -- |
| 07/31/2014 07/31/14 | For Sale | $365,400 | -- | $155 / Sq Ft |
Tax History Compared to Growth
Tax History
| Year | Tax Paid | Tax Assessment Tax Assessment Total Assessment is a certain percentage of the fair market value that is determined by local assessors to be the total taxable value of land and additions on the property. | Land | Improvement |
|---|---|---|---|---|
| 2024 | $11,159 | $691,400 | $229,500 | $461,900 |
| 2023 | $10,820 | $691,400 | $229,500 | $461,900 |
| 2022 | $10,149 | $549,200 | $172,300 | $376,900 |
| 2021 | $10,067 | $547,700 | $172,300 | $375,400 |
| 2020 | $9,325 | $463,700 | $122,600 | $341,100 |
| 2019 | $8,991 | $463,700 | $122,600 | $341,100 |
| 2018 | $8,709 | $402,500 | $101,400 | $301,100 |
| 2017 | $8,672 | $401,300 | $101,400 | $299,900 |
| 2016 | $8,628 | $401,300 | $101,400 | $299,900 |
| 2015 | $8,229 | $391,500 | $101,400 | $290,100 |
| 2014 | $8,257 | $391,500 | $101,400 | $290,100 |
Agents Affiliated with this Home
-

Seller's Agent in 2019
Lisa Schmalz
Coldwell Banker Realty Bedford NH
(603) 345-9540
1 in this area
112 Total Sales
-

Seller Co-Listing Agent in 2019
Shelley Lacaillade
Coldwell Banker Realty Bedford NH
(603) 582-1961
4 in this area
49 Total Sales
-

Buyer's Agent in 2019
Stacie Berry
Keller Williams Realty-Metropolitan
(603) 361-1386
1 in this area
87 Total Sales
-
C
Seller's Agent in 2014
Carol Shaw
LaMontagne Realty Co.
-

Buyer's Agent in 2014
Walter Medley III
Realty One Group Next Level
(603) 275-2753
2 in this area
57 Total Sales
Map
Source: PrimeMLS
MLS Number: 4605652
APN: LOND-000018-000000-000013-000051
- 198 Megan Dr
- 639 Megan Dr
- 612 Megan Dr
- 91 Old Derry Rd
- 113 Stonington Dr
- 146 Morning Glory Dr
- 19 Eastmeadow Way
- 16 Tamarack Place
- 40 Norwich Place
- 34 Conifer Place
- 30 Bryant Rd
- 1 Pheasant Ln
- 23 Calla Rd
- 104 Windsor Dr
- 13 Hemlock Springs Rd
- 179 Windsor Dr
- 1118 Bodwell Rd
- 5 Bill St
- 80 Overledge Drive Extension
- 12 Vista Ridge Dr Unit 40
