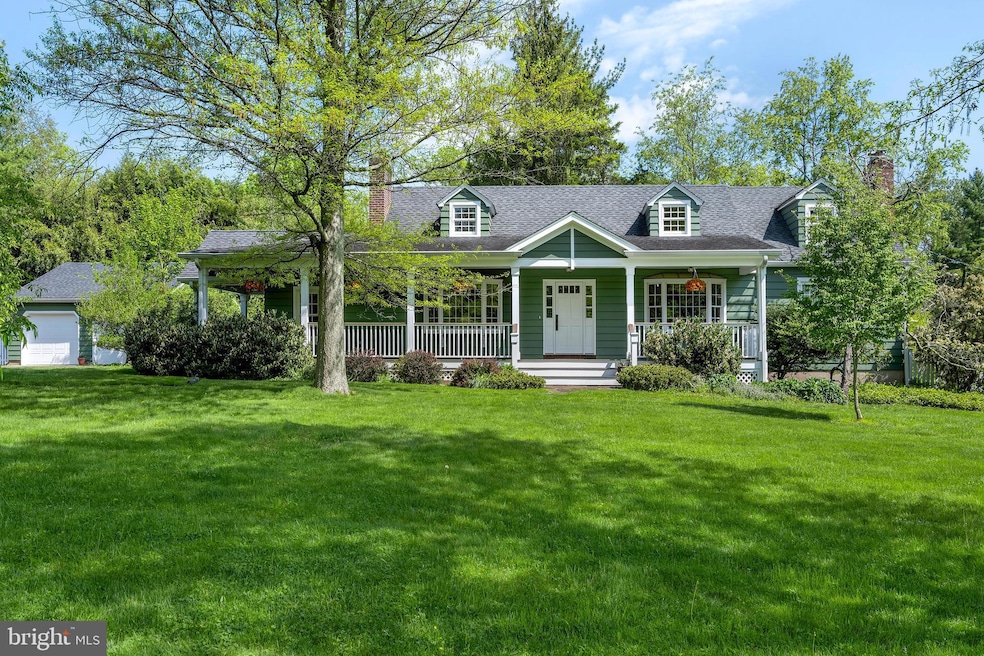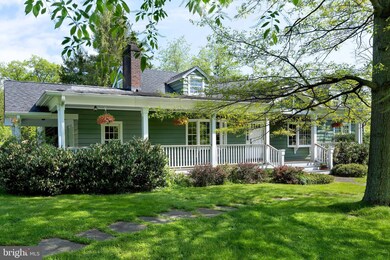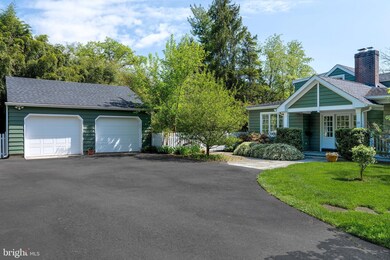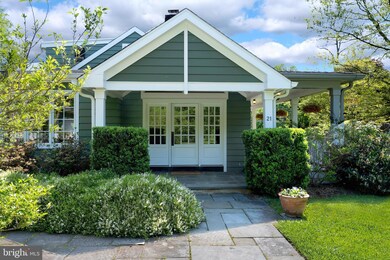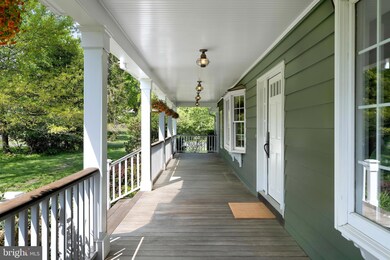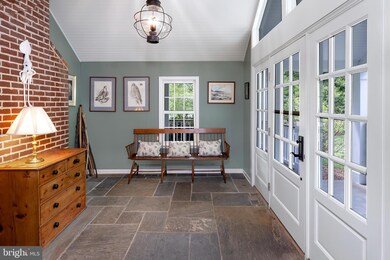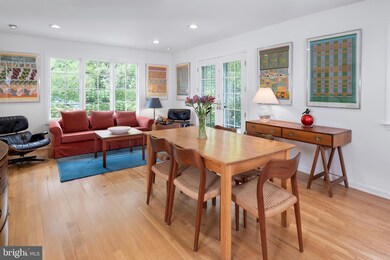
21 Maple Ln Pennington, NJ 08534
Highlights
- Cape Cod Architecture
- 2 Fireplaces
- No HOA
- Hopewell Valley Central High School Rated A
- Mud Room
- Screened Porch
About This Home
As of September 2024This spacious and charming Cape Cod home, set upon a large corner lot along a quiet no-through street, offers an idyllic and inspiring place to call home. Recently renovated, the home features a stylish portico entrance and an inviting wraparound front porch. Enclosed by classic white fencing, the backyard boasts a bluestone patio surrounded by lush greenery, perennial blooms, and striking specimen trees that showcase natural beauty all year round. Inside, the home is bathed in natural light, highlighting the gleaming hardwood floors found throughout. The living room, cozy with its built-in bookcases and wood-burning fireplace, promises a warm retreat. The large open-plan kitchen is equipped with soapstone counters and modern appliances adjoined by a casual dining area and the family room with French doors to the patio. Once used as a dining room, the current home office can easily be reverted or adapted to your needs, with additional flexible office space available on the first and second floors. The home features four generously sized bedrooms, each with access to a bathroom, whether en suite or adjacent. The primary suite on the main level includes an updated bathroom, a second fireplace, and a private porch, the perfect place to unwind after a busy day. Upstairs, two additional bedrooms flank a versatile room that is suitable for a den, a home office, a study area, or a playroom. Storage is plentiful throughout the house. A spacious, detached two-car garage with loft area provides additional storage. The partially finished basement includes various rooms that can serve as a workshop, hobby area, and recreational spaces. A practical laundry room with a large farmhouse sink and external access, along with an efficient geothermal heating and cooling system, ensures this home combines comfort with cost efficiency.
Last Agent to Sell the Property
Callaway Henderson Sotheby's Int'l-Princeton License #7859353 Listed on: 05/10/2024

Home Details
Home Type
- Single Family
Est. Annual Taxes
- $18,204
Year Built
- Built in 1954 | Remodeled in 2005
Lot Details
- 0.71 Acre Lot
- Property is zoned R100
Parking
- 2 Car Detached Garage
- Oversized Parking
- Front Facing Garage
- Driveway
Home Design
- Cape Cod Architecture
- Block Foundation
- Frame Construction
- Asphalt Roof
Interior Spaces
- Property has 1.5 Levels
- 2 Fireplaces
- Mud Room
- Family Room
- Sitting Room
- Living Room
- Library
- Screened Porch
- Stainless Steel Appliances
Bedrooms and Bathrooms
- En-Suite Primary Bedroom
Laundry
- Dryer
- Washer
Basement
- Basement Fills Entire Space Under The House
- Laundry in Basement
Schools
- Toll Gate Grammar Elementary School
- Timberlane Middle School
- Hvchs High School
Utilities
- Hot Water Baseboard Heater
- Geothermal Heating and Cooling
- Well
- Septic Less Than The Number Of Bedrooms
Additional Features
- Garage doors are at least 85 inches wide
- Patio
Community Details
- No Home Owners Association
Listing and Financial Details
- Tax Lot 00045
- Assessor Parcel Number 06-00072-00045
Ownership History
Purchase Details
Home Financials for this Owner
Home Financials are based on the most recent Mortgage that was taken out on this home.Purchase Details
Home Financials for this Owner
Home Financials are based on the most recent Mortgage that was taken out on this home.Similar Homes in Pennington, NJ
Home Values in the Area
Average Home Value in this Area
Purchase History
| Date | Type | Sale Price | Title Company |
|---|---|---|---|
| Deed | $925,000 | Goldstone Title | |
| Deed | $310,000 | -- |
Mortgage History
| Date | Status | Loan Amount | Loan Type |
|---|---|---|---|
| Open | $740,000 | New Conventional | |
| Previous Owner | $268,100 | Credit Line Revolving | |
| Previous Owner | $170,000 | New Conventional | |
| Previous Owner | $279,000 | No Value Available |
Property History
| Date | Event | Price | Change | Sq Ft Price |
|---|---|---|---|---|
| 09/18/2024 09/18/24 | Sold | $925,000 | +12.3% | -- |
| 05/13/2024 05/13/24 | Pending | -- | -- | -- |
| 05/10/2024 05/10/24 | For Sale | $824,000 | -- | -- |
Tax History Compared to Growth
Tax History
| Year | Tax Paid | Tax Assessment Tax Assessment Total Assessment is a certain percentage of the fair market value that is determined by local assessors to be the total taxable value of land and additions on the property. | Land | Improvement |
|---|---|---|---|---|
| 2024 | $18,205 | $595,700 | $267,600 | $328,100 |
| 2023 | $18,205 | $595,700 | $267,600 | $328,100 |
| 2022 | $17,829 | $595,700 | $267,600 | $328,100 |
| 2021 | $17,699 | $578,600 | $250,500 | $328,100 |
| 2020 | $17,271 | $578,600 | $250,500 | $328,100 |
| 2019 | $16,849 | $578,600 | $250,500 | $328,100 |
| 2018 | $16,536 | $578,600 | $250,500 | $328,100 |
| 2017 | $16,085 | $578,600 | $250,500 | $328,100 |
| 2016 | $15,206 | $578,600 | $250,500 | $328,100 |
| 2015 | $15,362 | $578,600 | $250,500 | $328,100 |
| 2014 | $15,044 | $578,600 | $250,500 | $328,100 |
Agents Affiliated with this Home
-
Cathy Nemeth

Seller's Agent in 2024
Cathy Nemeth
Callaway Henderson Sotheby's Int'l-Princeton
(609) 462-1237
27 in this area
36 Total Sales
-
Malgorzata Danaj

Buyer's Agent in 2024
Malgorzata Danaj
Century 21 Veterans-Newtown
(609) 477-4156
6 in this area
98 Total Sales
Map
Source: Bright MLS
MLS Number: NJME2042904
APN: 06-00072-0000-00045
- 51 Penn Lawrenceville Rd
- 21 Shara Ln
- 6 Madison Ave
- 35 Baldwin St
- 12 Kings Ct
- 221 S Main St
- 135 Blackwell Rd
- 404 Burd St
- 124 S Main St
- 120 S Main St
- 444 Sked St
- 23 Academy Ct
- 7 Chadwell Ct
- 210 Route 31 S
- 47 Eglantine Ave
- 205 Ingleside Ave
- 51 Eglantine Ave
- 113 Stoutsburg Blvd
- 109 Stoutsburg Blvd
- 121 Stoutsburg Blvd
