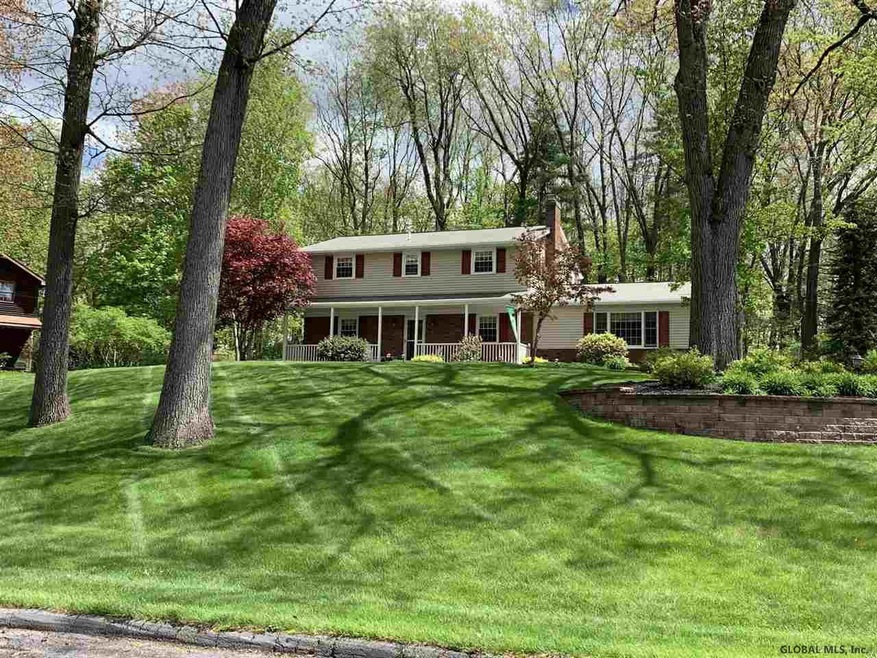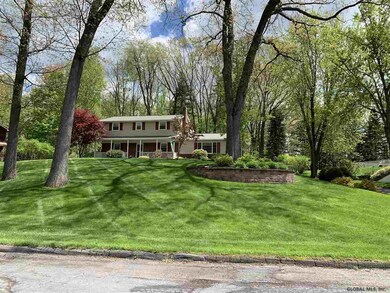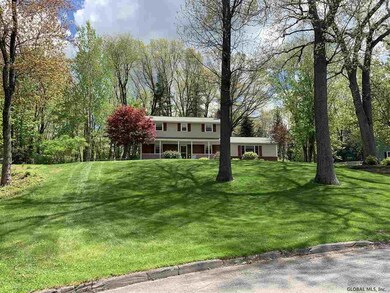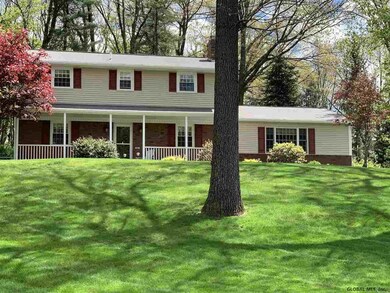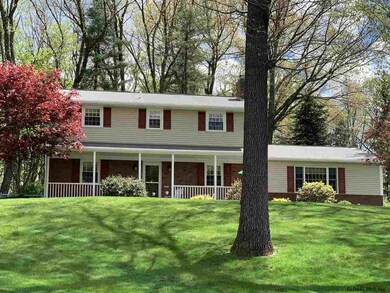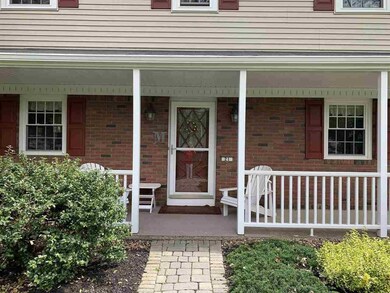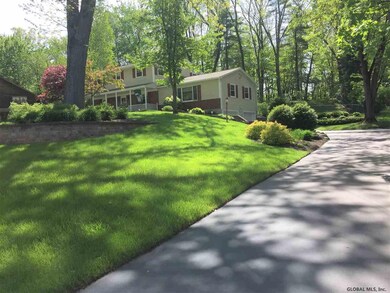
21 Maple Ridge Ballston Lake, NY 12019
Highlights
- Colonial Architecture
- Deck
- Full Attic
- Chango Elementary School Rated A
- Wood Flooring
- Stone Countertops
About This Home
As of June 2023Beautifully maintained Stans Colonial in Country Knolls on cul-de-sac. Updated Kitchen, Huge Living Room w/hardwood floors, Formal Dining Room, 1st Floor Den/Office w/Laundry Closet, Family Room w/brick wood-burning Fireplace and built-in bookcases. Beautiful rear deck for entertaining with fenced yard is surrounded by forever wild in the back. $675.66 Basic STAR Exemption -- Excellent Condition
Last Agent to Sell the Property
Howard Hanna Capital Inc License #30GE0759241 Listed on: 05/28/2019

Home Details
Home Type
- Single Family
Est. Annual Taxes
- $4,778
Year Built
- Built in 1971
Lot Details
- 0.75 Acre Lot
- Cul-De-Sac
- Fenced
- Landscaped
Parking
- 2 Car Garage
- Tuck Under Parking
- Off-Street Parking
Home Design
- Colonial Architecture
- Asphalt
Interior Spaces
- 2,310 Sq Ft Home
- Built-In Features
- Paddle Fans
- Wood Burning Fireplace
- Bay Window
- Sliding Doors
- Basement Fills Entire Space Under The House
- Full Attic
- Laundry on main level
Kitchen
- Eat-In Kitchen
- <<OvenToken>>
- Range<<rangeHoodToken>>
- <<microwave>>
- Dishwasher
- Stone Countertops
Flooring
- Wood
- Carpet
- Ceramic Tile
Bedrooms and Bathrooms
- 4 Bedrooms
- Primary bedroom located on second floor
Outdoor Features
- Deck
- Exterior Lighting
- Porch
Utilities
- Window Unit Cooling System
- Heating System Uses Natural Gas
- Hot Water Heating System
- Water Softener
- High Speed Internet
- Cable TV Available
Community Details
- No Home Owners Association
- Stans
Listing and Financial Details
- Legal Lot and Block 37 / 2
- Assessor Parcel Number 412400 250-18-2-37
Ownership History
Purchase Details
Home Financials for this Owner
Home Financials are based on the most recent Mortgage that was taken out on this home.Purchase Details
Home Financials for this Owner
Home Financials are based on the most recent Mortgage that was taken out on this home.Similar Homes in the area
Home Values in the Area
Average Home Value in this Area
Purchase History
| Date | Type | Sale Price | Title Company |
|---|---|---|---|
| Warranty Deed | $385,000 | Fidelity National Title | |
| Quit Claim Deed | -- | None Available |
Mortgage History
| Date | Status | Loan Amount | Loan Type |
|---|---|---|---|
| Open | $327,250 | New Conventional | |
| Closed | $327,250 | Stand Alone Refi Refinance Of Original Loan | |
| Previous Owner | $291,411 | Stand Alone Refi Refinance Of Original Loan |
Property History
| Date | Event | Price | Change | Sq Ft Price |
|---|---|---|---|---|
| 06/20/2023 06/20/23 | Sold | $385,000 | -2.5% | $167 / Sq Ft |
| 04/24/2023 04/24/23 | Pending | -- | -- | -- |
| 04/21/2023 04/21/23 | For Sale | $395,000 | 0.0% | $171 / Sq Ft |
| 03/31/2022 03/31/22 | Rented | $2,895 | 0.0% | -- |
| 03/20/2022 03/20/22 | Under Contract | -- | -- | -- |
| 03/11/2022 03/11/22 | For Rent | $2,895 | 0.0% | -- |
| 03/03/2022 03/03/22 | Sold | $355,000 | -2.7% | $154 / Sq Ft |
| 01/29/2022 01/29/22 | Pending | -- | -- | -- |
| 01/18/2022 01/18/22 | Price Changed | $365,000 | -3.9% | $158 / Sq Ft |
| 01/06/2022 01/06/22 | Price Changed | $379,900 | -1.3% | $164 / Sq Ft |
| 12/15/2021 12/15/21 | For Sale | $385,000 | +29.7% | $167 / Sq Ft |
| 08/13/2019 08/13/19 | Sold | $296,900 | -1.0% | $129 / Sq Ft |
| 06/12/2019 06/12/19 | Pending | -- | -- | -- |
| 05/28/2019 05/28/19 | For Sale | $299,900 | -- | $130 / Sq Ft |
Tax History Compared to Growth
Tax History
| Year | Tax Paid | Tax Assessment Tax Assessment Total Assessment is a certain percentage of the fair market value that is determined by local assessors to be the total taxable value of land and additions on the property. | Land | Improvement |
|---|---|---|---|---|
| 2024 | $5,718 | $131,700 | $35,300 | $96,400 |
| 2023 | $6,168 | $131,700 | $35,300 | $96,400 |
| 2022 | $4,539 | $131,700 | $35,300 | $96,400 |
| 2021 | $4,552 | $131,700 | $35,300 | $96,400 |
| 2020 | $4,860 | $131,700 | $35,300 | $96,400 |
| 2019 | $3,488 | $131,700 | $35,300 | $96,400 |
| 2018 | $4,778 | $131,700 | $35,300 | $96,400 |
| 2017 | $4,674 | $131,700 | $35,300 | $96,400 |
| 2016 | $4,640 | $131,700 | $35,300 | $96,400 |
Agents Affiliated with this Home
-
Celeste Caruso

Seller's Agent in 2023
Celeste Caruso
First Integrity Homes, Inc.
(518) 339-2907
2 in this area
10 Total Sales
-
Kirstin Drabek

Buyer's Agent in 2023
Kirstin Drabek
KW Platform
(518) 669-2618
6 in this area
67 Total Sales
-
Kris Lippi
K
Seller's Agent in 2022
Kris Lippi
Get Listed Realty
(860) 595-2506
2 in this area
830 Total Sales
-
Jessica Napierski

Buyer's Agent in 2022
Jessica Napierski
Howard Hanna Capital Inc
(518) 878-7282
1 in this area
6 Total Sales
-
L
Buyer's Agent in 2022
Lawrence McBride
RE/MAX Park Place
-
Victoria Gettings

Seller's Agent in 2019
Victoria Gettings
Howard Hanna Capital Inc
(518) 209-8558
7 in this area
106 Total Sales
Map
Source: Global MLS
MLS Number: 201920680
APN: 412400-250-018-0002-037-000-0000
- 7 Shady Glen
- 15 Garrison Ln
- 9 Mountain View Terrace
- 5 Woodview Ct
- 12 North Ridge
- 35 Terrace Ct
- 5 Pine Crest
- 8 Burning Bush Blvd
- 1 N Center Ln
- 23 Village Cir N
- 382 Ushers Rd
- 3 Stonegate Rd
- 49 Village Cir N
- 21 Hillcrest Dr
- 126 Eastline Rd
- 25 Longkill Rd
- 18 Beresford Rd
- 23 Tamarack St
- 5 Pinewood Dr
- 31 Tamarack St
