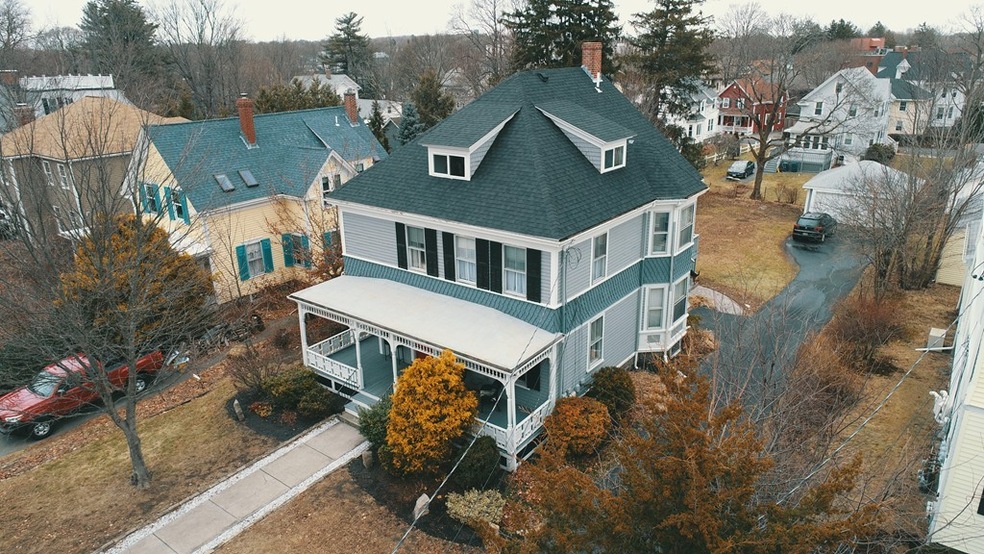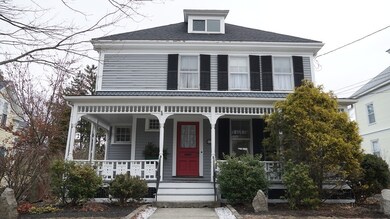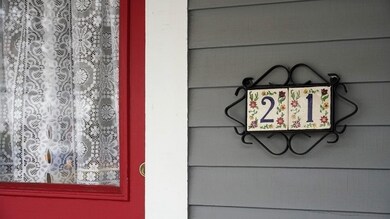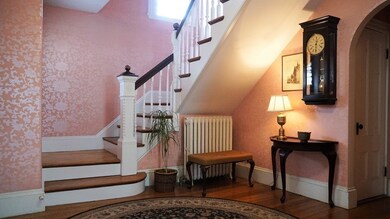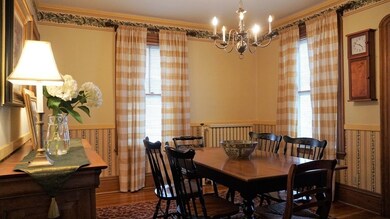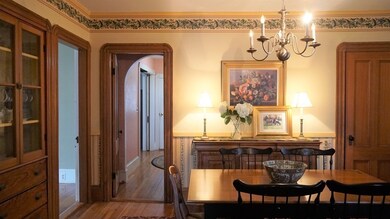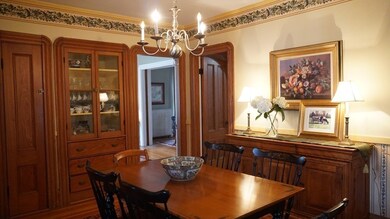
21 Maple St Braintree, MA 02184
North Braintree NeighborhoodAbout This Home
As of April 2020Welcome Home! Come see this spacious antique Victorian with modern updates right in the heart of Braintree! steps to shops and public transportation. Enter the large foyer and see how this home blends older charm with modern upgrades, kitchen complete with granite counters, and stainless appliances, dining room with built in hutch and access to good morning staircase, hardwood floors throughout this gracious home, living / family room can be enjoyed together or separated (by pocket doors) gives options. Two generous sized bedrooms on the second floor, both could serve as master, and two smaller (one used currently as an office and as access to walk up attic) Walk up attic is complete with large dormered room with built-ins, with separate bedroom, and large full bath, this could also be either au pair or master suite. New Roof (11/19) New On-Demand Hot Water (11/19), and some freshly painted rooms (8/19)
Last Buyer's Agent
Richmond Lau
V & E Realty
Home Details
Home Type
Single Family
Est. Annual Taxes
$8,653
Year Built
1893
Lot Details
0
Listing Details
- Property Type: Single Family
- Single Family Type: Detached
- Style: Colonial, Victorian
- Other Agent: 2.00
- Year Built Description: Actual, Renovated Since
- List Price Per Sq Ft: 276.85
- Comp Based On: Net Sale Price
- Year Built: 1893
- Lead Paint: Unknown
- Special Features: None
- Property Sub Type: Detached
- Year Built: 1893
Interior Features
- Flooring: Tile, Wall to Wall Carpet, Hardwood
- Interior Amenities: Cable Available, Walk-up Attic
- Appliances: Range, Dishwasher, Microwave
- No Bedrooms: 5
- Master Bedroom: On Level: Second Floor, Dimension: 14X14, Closet, Flooring - Hardwood
- Bedroom 2: On Level: Second Floor, Dimension: 13X13, Closet, Flooring - Hardwood
- Bedroom 3: On Level: Second Floor, Dimension: 14X9, Flooring - Hardwood
- Bedroom 4: On Level: Second Floor, Dimension: 11X9, Flooring - Hardwood
- Full Bathrooms: 2
- Half Bathrooms: 1
- Bathroom 1: On Level: First Floor, Bathroom - Half
- Bathroom 2: On Level: Second Floor, Bathroom - Full, Bathroom - With Tub, Flooring - Stone/Ceramic Tile
- Bathroom 3: On Level: Third Floor, Bathroom - Full, Bathroom - With Tub, Flooring - Stone/Ceramic Tile
- No Rooms: 11
- Dining Room: On Level: First Floor, Dimension: 14X11, Closet/Cabinets - Custom Built, Flooring - Hardwood, Main Level, Chair Rail
- Family Room: On Level: First Floor, Dimension: 15X14, Flooring - Hardwood, Window(s) - Bay/Bow/Box, Main Level, Cable Hookup
- Kitchen: On Level: First Floor, Dimension: 14X14, Flooring - Stone/Ceramic Tile, Countertops - Stone/Granite/Solid, Countertops - Upgraded, Main Level, Deck - Exterior, Exterior Access
- Laundry: On Level: Basement
- Living Room: On Level: First Floor, Dimension: 14X14, Flooring - Hardwood, Main Level
- Basement: Y
- Basement Features: Full, Interior Access, Concrete Floor, Unfinished Basement
- Other Room 1: Name: Second Master Bedroom, On Level: Third Floor, Dimension: 16X16, Bathroom - Full, Flooring - Wall to Wall Carpet
- Other Room 2: Name: Bonus Room, On Level: Third Floor, Dimension: 11X8, Closet, Flooring - Wall to Wall Carpet
- Main Lo: AN5704
- Main So: BB4796
- Estimated Sq Ft: 2488.00
Exterior Features
- Frontage: 75.00
- Construction: Frame
- Roof Material: Asphalt/Fiberglass Shingles, Metal
- Exterior: Clapboard, Wood
- Exterior Features: Porch, Deck, Gutters
- Foundation: Granite
- Foundation Size: IRR
- Insulation Feature: Full, Blown In, Fiberglass - Batts
Garage/Parking
- Parking Feature: Off-Street, Tandem, Improved Driveway, Paved Driveway
- Parking Spaces: 4
- Garage Parking: Detached
- Garage Spaces: 2
Utilities
- Sewer: City/Town Sewer
- Water: City/Town Water
- Electric Features: Circuit Breakers
- Sewage District: MWRA
- Heating: Hot Water Baseboard, Hot Water Radiators, Gas
- Hot Water: Natural Gas
- Utility Connections: for Gas Range
Condo/Co-op/Association
- Amenities: Public Transportation, Shopping, Tennis Court, Park, Golf Course, Medical Facility, Laundromat, Conservation Area, Highway Access, House of Worship, Private School, Public School, T-Station
Schools
- Elementary School: Hollis
- Middle School: East
- High School: BHS
Lot Info
- Assessments: 552700.00
- Acre: 0.25
- Lot Size: 10781.00
- Page: 190
- Zoning: RES B
- Lot Description: Paved Drive, Cleared, Level
Green Features
- Energy Features: Storm Windows, Storm Doors
Tax Info
- Taxes: 5449.62
- Assessor Parcel Number: 18624
Ownership History
Purchase Details
Purchase Details
Similar Homes in Braintree, MA
Home Values in the Area
Average Home Value in this Area
Purchase History
| Date | Type | Sale Price | Title Company |
|---|---|---|---|
| Quit Claim Deed | -- | None Available | |
| Deed | $185,000 | -- | |
| Deed | $185,000 | -- |
Mortgage History
| Date | Status | Loan Amount | Loan Type |
|---|---|---|---|
| Previous Owner | $40,000 | Credit Line Revolving | |
| Previous Owner | $281,000 | No Value Available | |
| Previous Owner | $290,000 | No Value Available | |
| Previous Owner | $283,000 | No Value Available | |
| Previous Owner | $250,000 | No Value Available | |
| Previous Owner | $160,000 | No Value Available | |
| Previous Owner | $14,000 | No Value Available |
Property History
| Date | Event | Price | Change | Sq Ft Price |
|---|---|---|---|---|
| 04/23/2020 04/23/20 | Sold | $698,800 | +1.5% | $281 / Sq Ft |
| 02/17/2020 02/17/20 | Pending | -- | -- | -- |
| 02/12/2020 02/12/20 | For Sale | $688,800 | -- | $277 / Sq Ft |
Tax History Compared to Growth
Tax History
| Year | Tax Paid | Tax Assessment Tax Assessment Total Assessment is a certain percentage of the fair market value that is determined by local assessors to be the total taxable value of land and additions on the property. | Land | Improvement |
|---|---|---|---|---|
| 2025 | $8,653 | $867,000 | $386,300 | $480,700 |
| 2024 | $7,917 | $835,100 | $362,100 | $473,000 |
| 2023 | $7,563 | $774,900 | $328,300 | $446,600 |
| 2022 | $7,289 | $732,600 | $289,700 | $442,900 |
| 2021 | $7,027 | $706,200 | $289,700 | $416,500 |
| 2020 | $5,450 | $552,700 | $254,900 | $297,800 |
| 2019 | $5,375 | $532,700 | $254,900 | $277,800 |
| 2018 | $5,045 | $478,700 | $212,400 | $266,300 |
| 2017 | $4,977 | $463,400 | $212,400 | $251,000 |
| 2016 | $4,761 | $433,600 | $193,100 | $240,500 |
| 2015 | $4,673 | $422,100 | $190,200 | $231,900 |
| 2014 | $4,425 | $387,500 | $172,800 | $214,700 |
Agents Affiliated with this Home
-
J
Seller's Agent in 2020
Jeanne Murphy
Tullish & Clancy
(617) 510-5540
2 in this area
17 Total Sales
-
R
Buyer's Agent in 2020
Richmond Lau
V & E Realty
Map
Source: MLS Property Information Network (MLS PIN)
MLS Number: 72618446
APN: BRAI-002029-000000-000041
- 8 May Ave
- 40 West St
- 44-46 Wyman Rd
- 52 Cochato Rd
- 569 Washington St
- 121 West St
- 49 Windemere Cir
- 165 Storrs Ave
- 70 Bestick Rd
- 175 West St
- 150 Elm St Unit 1
- 136 Walnut St
- 55 Packard Dr
- 205 River St
- 50 Union Place
- 199 Franklin St
- 31 Washington Park Rd
- 260 Franklin St Unit 6
- 391 Elm St
- 59-61 Tremont St
