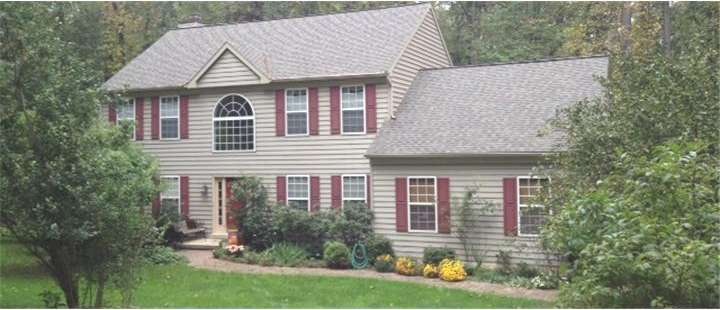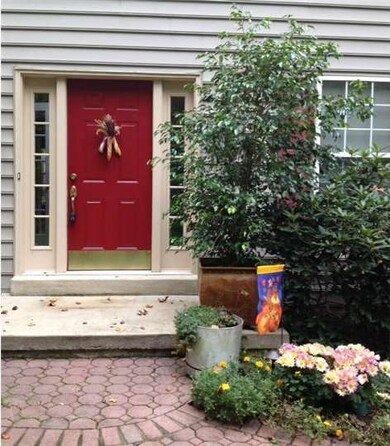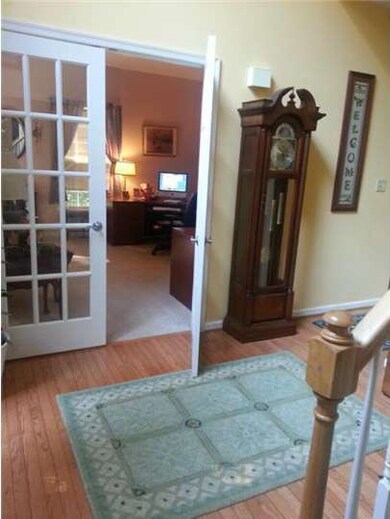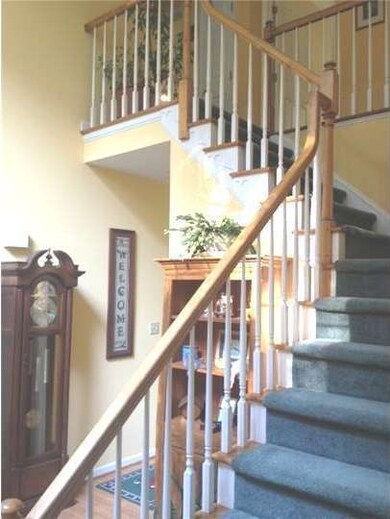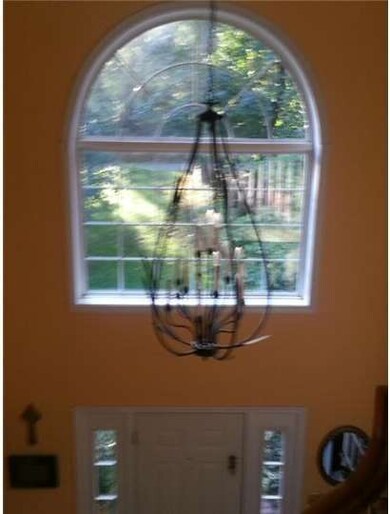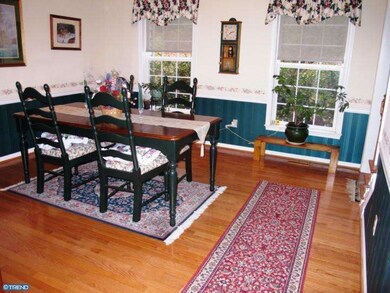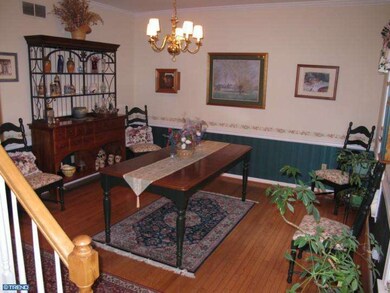
21 Mapleflower Rd Glenmoore, PA 19343
Wallace NeighborhoodHighlights
- Colonial Architecture
- Wooded Lot
- Wood Flooring
- Springton Manor Elementary School Rated A
- Cathedral Ceiling
- 2 Car Attached Garage
About This Home
As of October 2022Gorgeous home on 1.6 acre beautifully landscaped. Kitchen has "Blue Eyes" granite tops, engineered Hickory hardwood floors, stainless steel LG appliances, special moulding, ceramic tile backsplash, cabinet underlights, pullout racks, trays, full pantry. Four bedrooms with an amazing master suite. Master closet is HUGE, built in storage units and track lighting. Master bath has a heated towel rack on timer, soaking tub, double sinks with brushed nickel fixtures. Shower door is a new Slider-Dreamline. Family room adjacent to the kitchen and nook. Family room has a propane Heatolater fireplace with remote. Walkout basement could be easily finished. The basement has built in storage shelves and cabinets with an 85 gallon water heater and water softener. The oversized deck has a retractable screen sliding door and the deck has built in lights.
Home Details
Home Type
- Single Family
Est. Annual Taxes
- $5,846
Year Built
- Built in 1996
Lot Details
- 1.6 Acre Lot
- South Facing Home
- Open Lot
- Wooded Lot
- Property is in good condition
- Property is zoned FR
HOA Fees
- $6 Monthly HOA Fees
Parking
- 2 Car Attached Garage
- 3 Open Parking Spaces
Home Design
- Colonial Architecture
- Aluminum Siding
- Vinyl Siding
Interior Spaces
- 2,312 Sq Ft Home
- Property has 2 Levels
- Cathedral Ceiling
- Ceiling Fan
- Gas Fireplace
- Family Room
- Living Room
- Dining Room
- Laundry on main level
Flooring
- Wood
- Wall to Wall Carpet
Bedrooms and Bathrooms
- 4 Bedrooms
- En-Suite Primary Bedroom
- En-Suite Bathroom
- 2.5 Bathrooms
Basement
- Basement Fills Entire Space Under The House
- Exterior Basement Entry
Schools
- Springton Manor Elementary School
- Downington Middle School
- Downingtown High School West Campus
Utilities
- Central Air
- Heating Available
- Water Treatment System
- Well
- Electric Water Heater
- On Site Septic
- Cable TV Available
Community Details
- Mapleflower Subdivision
Listing and Financial Details
- Tax Lot 0013.1400
- Assessor Parcel Number 31-02 -0013.1400
Ownership History
Purchase Details
Home Financials for this Owner
Home Financials are based on the most recent Mortgage that was taken out on this home.Purchase Details
Home Financials for this Owner
Home Financials are based on the most recent Mortgage that was taken out on this home.Purchase Details
Home Financials for this Owner
Home Financials are based on the most recent Mortgage that was taken out on this home.Similar Homes in the area
Home Values in the Area
Average Home Value in this Area
Purchase History
| Date | Type | Sale Price | Title Company |
|---|---|---|---|
| Deed | $425,000 | None Available | |
| Deed | $375,000 | None Available | |
| Deed | $225,000 | -- |
Mortgage History
| Date | Status | Loan Amount | Loan Type |
|---|---|---|---|
| Open | $452,800 | New Conventional | |
| Previous Owner | $356,250 | New Conventional | |
| Previous Owner | $202,500 | No Value Available |
Property History
| Date | Event | Price | Change | Sq Ft Price |
|---|---|---|---|---|
| 10/14/2022 10/14/22 | Sold | $566,000 | +7.8% | $245 / Sq Ft |
| 09/23/2022 09/23/22 | Pending | -- | -- | -- |
| 09/21/2022 09/21/22 | For Sale | $525,000 | +23.5% | $227 / Sq Ft |
| 05/24/2017 05/24/17 | Sold | $425,000 | -3.4% | $160 / Sq Ft |
| 04/13/2017 04/13/17 | Pending | -- | -- | -- |
| 04/05/2017 04/05/17 | For Sale | $440,000 | +17.3% | $166 / Sq Ft |
| 06/27/2013 06/27/13 | Sold | $375,000 | -3.8% | $162 / Sq Ft |
| 05/03/2013 05/03/13 | Pending | -- | -- | -- |
| 04/10/2013 04/10/13 | Price Changed | $390,000 | -2.5% | $169 / Sq Ft |
| 01/13/2013 01/13/13 | Price Changed | $400,000 | -3.4% | $173 / Sq Ft |
| 10/04/2012 10/04/12 | For Sale | $414,000 | -- | $179 / Sq Ft |
Tax History Compared to Growth
Tax History
| Year | Tax Paid | Tax Assessment Tax Assessment Total Assessment is a certain percentage of the fair market value that is determined by local assessors to be the total taxable value of land and additions on the property. | Land | Improvement |
|---|---|---|---|---|
| 2024 | $6,870 | $201,420 | $46,350 | $155,070 |
| 2023 | $6,669 | $201,420 | $46,350 | $155,070 |
| 2022 | $6,501 | $201,420 | $46,350 | $155,070 |
| 2021 | $6,392 | $201,420 | $46,350 | $155,070 |
| 2020 | $6,355 | $201,420 | $46,350 | $155,070 |
| 2019 | $6,355 | $201,420 | $46,350 | $155,070 |
| 2018 | $6,355 | $201,420 | $46,350 | $155,070 |
| 2017 | $64 | $201,420 | $46,350 | $155,070 |
| 2016 | $5,557 | $201,420 | $46,350 | $155,070 |
| 2015 | $5,557 | $192,610 | $46,350 | $146,260 |
| 2014 | $5,557 | $187,680 | $46,350 | $141,330 |
Agents Affiliated with this Home
-

Seller's Agent in 2022
Terri Morrison
Long & Foster
(610) 280-2529
1 in this area
20 Total Sales
-

Buyer's Agent in 2022
Mark Reale
NextHome Signature
(610) 308-9500
3 in this area
73 Total Sales
-

Seller's Agent in 2017
Dave Ashe
Keller Williams Real Estate -Exton
(610) 864-6125
1 in this area
147 Total Sales
-
S
Seller Co-Listing Agent in 2017
Sean Farrell
Keller Williams Real Estate -Exton
(610) 505-1843
1 in this area
28 Total Sales
-

Seller's Agent in 2013
Carol Jones
Springer Realty Group
(610) 608-1862
2 in this area
36 Total Sales
Map
Source: Bright MLS
MLS Number: 1004121064
APN: 31-002-0013.1400
- 1420 Little Conestoga Rd
- 41 Turtle Nest Ln
- 121 Lovell Ln
- 30 Pennswood Dr
- 1410 Little Conestoga Rd
- 0 Devereux Rd
- 90 Indiantown Rd
- 220 Fairview Rd
- 21 Chanticleer Dr
- 40 Chanticleer Dr
- Lot 29 Quick Delivery
- 105 Lexington Manor
- 2409 Creek Rd
- 105 Devereux Rd Unit HAWTHORNE
- 105 Devereux Rd Unit DEVONSHIRE
- 105 Devereux Rd Unit NOTTINGHAM
- 105 Devereux Rd Unit COVINGTON
- 105 Devereux Rd Unit AUGUSTA
- 105 Devereux Rd Unit PARKER
- 130 Pumpkin Hill Rd
