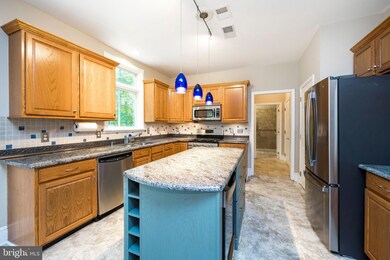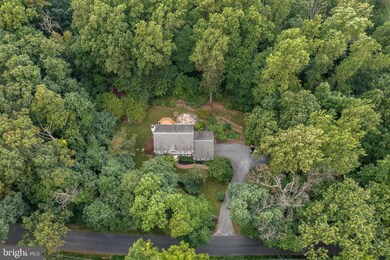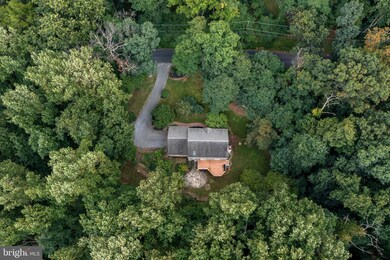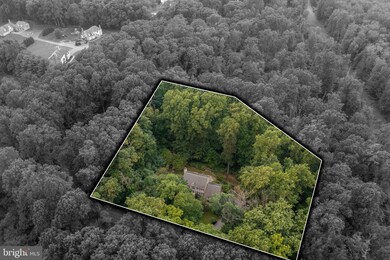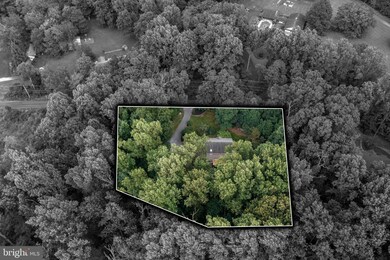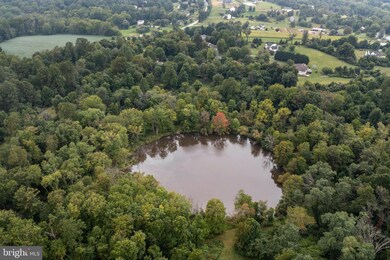
21 Mapleflower Rd Glenmoore, PA 19343
Wallace NeighborhoodHighlights
- Colonial Architecture
- Traditional Floor Plan
- Space For Rooms
- Springton Manor Elementary School Rated A
- Bamboo Flooring
- Upgraded Countertops
About This Home
As of October 2022Welcome to 21 Mapleflower Rd, this 4-bedroom, 3 full bath center hall Colonial is located in the Award-winning Downingtown STEM School District on 1.6 acres!! Once inside, the two-story foyer, with hardwood floors, opens up to the left with a Living Room with glass pane French doors (potential main floor office) and on the right, you will find a formal Dining Room that leads to the updated Kitchen. The Kitchen offers granite countertops and an island with beverage refrigerator and stainless-steel appliances and opens to the Family Room with fireplace. From the Kitchen the hall leads you to the main floor laundry, full-size bathroom and access to the 2-car garage. The eat-in kitchen has sliders to deck overlooking the fenced very private wooded back yard. Make your way upstairs to the nicely sized Master bedroom with a large walk-in closet as well as three additional bedrooms with ample closet space and a shared full bathroom. Head downstairs to the partially finished basement with additional space for storage or to finish, the possibilities are endless! The sliding glass door leads to a flagstone patio and flat backyard, perfect for fall nights around the firepit! The whole house generator was installed 2018, new propane tanks and lines 2018, new storm doors on the front door and interior garage door 2019, extended driveway pad 2020 and new flooring kitchen 2022, new carpet in the Living Room, Foyer stairs, and 3 bedrooms 2022. The best of both worlds… nature surrounds you in the private setting, yet convenient access to shopping, wonderful restaurants and an easy commute to all major routes. Don’t wait, schedule your private tour today!
Last Agent to Sell the Property
Long & Foster Real Estate, Inc. Listed on: 09/21/2022

Home Details
Home Type
- Single Family
Est. Annual Taxes
- $6,501
Year Built
- Built in 1996
Lot Details
- 1.6 Acre Lot
HOA Fees
- $8 Monthly HOA Fees
Parking
- 2 Car Direct Access Garage
- Side Facing Garage
- Garage Door Opener
- Driveway
Home Design
- Colonial Architecture
- Block Foundation
- Aluminum Siding
- Vinyl Siding
- Passive Radon Mitigation
Interior Spaces
- Property has 2 Levels
- Traditional Floor Plan
- Ceiling Fan
- Gas Fireplace
- Formal Dining Room
Kitchen
- Eat-In Kitchen
- Gas Oven or Range
- Built-In Microwave
- Dishwasher
- Stainless Steel Appliances
- Kitchen Island
- Upgraded Countertops
Flooring
- Bamboo
- Wood
- Carpet
- Laminate
- Ceramic Tile
Bedrooms and Bathrooms
- 4 Bedrooms
- Walk-In Closet
Laundry
- Laundry on main level
- Electric Dryer
- Washer
Partially Finished Basement
- Heated Basement
- Basement Fills Entire Space Under The House
- Rear Basement Entry
- Space For Rooms
- Workshop
- Natural lighting in basement
Schools
- Springton Manor Elementary School
- Downingtown Middle School
- Downingtown High School West Campus
Utilities
- Central Air
- Heat Pump System
- 200+ Amp Service
- 60 Gallon+ Electric Water Heater
- Well
- Private Sewer
- Cable TV Available
Community Details
- Association fees include common area maintenance
- Mapleflower HOA
- Mapleflower Subdivision
Listing and Financial Details
- Tax Lot 0013.1400
- Assessor Parcel Number 31-02 -0013.1400
Ownership History
Purchase Details
Home Financials for this Owner
Home Financials are based on the most recent Mortgage that was taken out on this home.Purchase Details
Home Financials for this Owner
Home Financials are based on the most recent Mortgage that was taken out on this home.Purchase Details
Home Financials for this Owner
Home Financials are based on the most recent Mortgage that was taken out on this home.Similar Homes in the area
Home Values in the Area
Average Home Value in this Area
Purchase History
| Date | Type | Sale Price | Title Company |
|---|---|---|---|
| Deed | $425,000 | None Available | |
| Deed | $375,000 | None Available | |
| Deed | $225,000 | -- |
Mortgage History
| Date | Status | Loan Amount | Loan Type |
|---|---|---|---|
| Open | $452,800 | New Conventional | |
| Previous Owner | $356,250 | New Conventional | |
| Previous Owner | $202,500 | No Value Available |
Property History
| Date | Event | Price | Change | Sq Ft Price |
|---|---|---|---|---|
| 10/14/2022 10/14/22 | Sold | $566,000 | +7.8% | $245 / Sq Ft |
| 09/23/2022 09/23/22 | Pending | -- | -- | -- |
| 09/21/2022 09/21/22 | For Sale | $525,000 | +23.5% | $227 / Sq Ft |
| 05/24/2017 05/24/17 | Sold | $425,000 | -3.4% | $160 / Sq Ft |
| 04/13/2017 04/13/17 | Pending | -- | -- | -- |
| 04/05/2017 04/05/17 | For Sale | $440,000 | +17.3% | $166 / Sq Ft |
| 06/27/2013 06/27/13 | Sold | $375,000 | -3.8% | $162 / Sq Ft |
| 05/03/2013 05/03/13 | Pending | -- | -- | -- |
| 04/10/2013 04/10/13 | Price Changed | $390,000 | -2.5% | $169 / Sq Ft |
| 01/13/2013 01/13/13 | Price Changed | $400,000 | -3.4% | $173 / Sq Ft |
| 10/04/2012 10/04/12 | For Sale | $414,000 | -- | $179 / Sq Ft |
Tax History Compared to Growth
Tax History
| Year | Tax Paid | Tax Assessment Tax Assessment Total Assessment is a certain percentage of the fair market value that is determined by local assessors to be the total taxable value of land and additions on the property. | Land | Improvement |
|---|---|---|---|---|
| 2024 | $6,870 | $201,420 | $46,350 | $155,070 |
| 2023 | $6,669 | $201,420 | $46,350 | $155,070 |
| 2022 | $6,501 | $201,420 | $46,350 | $155,070 |
| 2021 | $6,392 | $201,420 | $46,350 | $155,070 |
| 2020 | $6,355 | $201,420 | $46,350 | $155,070 |
| 2019 | $6,355 | $201,420 | $46,350 | $155,070 |
| 2018 | $6,355 | $201,420 | $46,350 | $155,070 |
| 2017 | $64 | $201,420 | $46,350 | $155,070 |
| 2016 | $5,557 | $201,420 | $46,350 | $155,070 |
| 2015 | $5,557 | $192,610 | $46,350 | $146,260 |
| 2014 | $5,557 | $187,680 | $46,350 | $141,330 |
Agents Affiliated with this Home
-

Seller's Agent in 2022
Terri Morrison
Long & Foster
(610) 280-2529
1 in this area
20 Total Sales
-

Buyer's Agent in 2022
Mark Reale
NextHome Signature
(610) 308-9500
3 in this area
73 Total Sales
-

Seller's Agent in 2017
Dave Ashe
Keller Williams Real Estate -Exton
(610) 864-6125
1 in this area
147 Total Sales
-
S
Seller Co-Listing Agent in 2017
Sean Farrell
Keller Williams Real Estate -Exton
(610) 505-1843
1 in this area
28 Total Sales
-

Seller's Agent in 2013
Carol Jones
Springer Realty Group
(610) 608-1862
2 in this area
36 Total Sales
Map
Source: Bright MLS
MLS Number: PACT2033056
APN: 31-002-0013.1400
- 1420 Little Conestoga Rd
- 41 Turtle Nest Ln
- 121 Lovell Ln
- 30 Pennswood Dr
- 1410 Little Conestoga Rd
- 0 Devereux Rd
- 90 Indiantown Rd
- 220 Fairview Rd
- 21 Chanticleer Dr
- 40 Chanticleer Dr
- Lot 29 Quick Delivery
- 105 Lexington Manor
- 2409 Creek Rd
- 105 Devereux Rd Unit HAWTHORNE
- 105 Devereux Rd Unit DEVONSHIRE
- 105 Devereux Rd Unit NOTTINGHAM
- 105 Devereux Rd Unit COVINGTON
- 105 Devereux Rd Unit AUGUSTA
- 105 Devereux Rd Unit PARKER
- 130 Pumpkin Hill Rd

