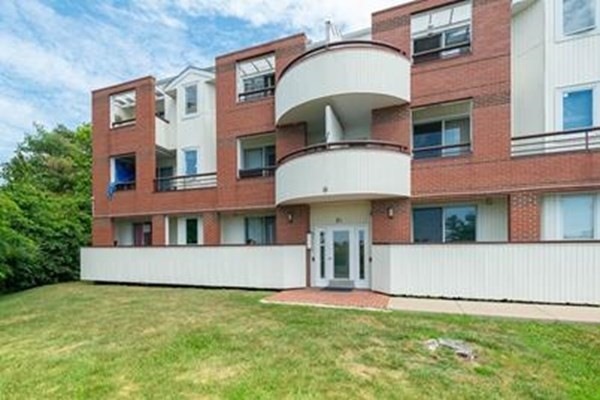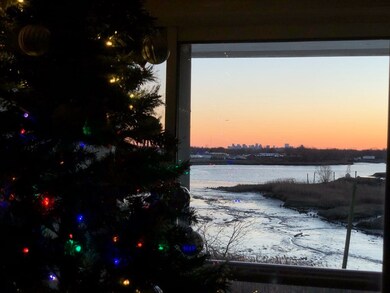
21 Margin St Unit 31 Lynn, MA 01905
Austin Square NeighborhoodHighlights
- River View
- Central Air
- 4-minute walk to GEAA Field
- Tile Flooring
- Property fronts a marsh
About This Home
As of February 2021Overlooking the Saugus River with views of the great Boston Skyline. This 2 bedroom, 2 bath condo located in the desirable Grason Landing could be your dream home. Sit back & relax while enjoying any of the 4 balconies. Sunlight fills this property featuring an In-Unit Laundry, Central AC, a galley kitchen, living room, & a great walk up loft space with balcony. Both bedrooms offer their own balcony. The master bedroom has a private bath with Jacuzzi tub. Other condo amenities included a deeded parking space, visitor parking, pool, extra storage & more. Pets up to 75 pounds allowed with board approval. Call to schedule your showing today. COVID19 Protocols.
Last Agent to Sell the Property
Michael Satterwhite
Michael Anthony Real Estate Listed on: 12/26/2020
Last Buyer's Agent
Michael Satterwhite
Michael Anthony Real Estate Listed on: 12/26/2020
Property Details
Home Type
- Condominium
Est. Annual Taxes
- $3,893
Year Built
- Built in 1987
HOA Fees
- $443 per month
Kitchen
- Range
- Dishwasher
- Disposal
Flooring
- Laminate
- Tile
Schools
- Classical High School
Utilities
- Central Air
- Heat Pump System
- Water Holding Tank
- Electric Water Heater
- Internet Available
Additional Features
- River Views
- Laundry in unit
- Property fronts a marsh
Community Details
- Pets Allowed
Listing and Financial Details
- Assessor Parcel Number M:020 B:308 L:018 S:031
Ownership History
Purchase Details
Home Financials for this Owner
Home Financials are based on the most recent Mortgage that was taken out on this home.Purchase Details
Home Financials for this Owner
Home Financials are based on the most recent Mortgage that was taken out on this home.Purchase Details
Home Financials for this Owner
Home Financials are based on the most recent Mortgage that was taken out on this home.Purchase Details
Home Financials for this Owner
Home Financials are based on the most recent Mortgage that was taken out on this home.Purchase Details
Purchase Details
Purchase Details
Similar Homes in Lynn, MA
Home Values in the Area
Average Home Value in this Area
Purchase History
| Date | Type | Sale Price | Title Company |
|---|---|---|---|
| Condominium Deed | $297,000 | None Available | |
| Deed | $255,000 | -- | |
| Not Resolvable | $139,900 | -- | |
| Deed | $128,000 | -- | |
| Deed | -- | -- | |
| Deed | -- | -- | |
| Deed | -- | -- |
Mortgage History
| Date | Status | Loan Amount | Loan Type |
|---|---|---|---|
| Open | $291,620 | FHA | |
| Previous Owner | $155,000 | New Conventional | |
| Previous Owner | $125,681 | Purchase Money Mortgage |
Property History
| Date | Event | Price | Change | Sq Ft Price |
|---|---|---|---|---|
| 02/19/2021 02/19/21 | Sold | $297,000 | -0.7% | $289 / Sq Ft |
| 01/06/2021 01/06/21 | Pending | -- | -- | -- |
| 12/26/2020 12/26/20 | For Sale | $299,000 | +17.3% | $291 / Sq Ft |
| 06/19/2018 06/19/18 | Sold | $255,000 | -1.9% | $248 / Sq Ft |
| 05/31/2018 05/31/18 | Pending | -- | -- | -- |
| 05/16/2018 05/16/18 | For Sale | $259,900 | 0.0% | $253 / Sq Ft |
| 05/16/2018 05/16/18 | Pending | -- | -- | -- |
| 05/01/2018 05/01/18 | For Sale | $259,900 | 0.0% | $253 / Sq Ft |
| 04/25/2018 04/25/18 | Pending | -- | -- | -- |
| 04/17/2018 04/17/18 | Price Changed | $259,900 | -1.9% | $253 / Sq Ft |
| 03/20/2018 03/20/18 | For Sale | $265,000 | +89.4% | $258 / Sq Ft |
| 12/29/2012 12/29/12 | Sold | $139,900 | 0.0% | $136 / Sq Ft |
| 10/08/2012 10/08/12 | For Sale | $139,900 | -- | $136 / Sq Ft |
Tax History Compared to Growth
Tax History
| Year | Tax Paid | Tax Assessment Tax Assessment Total Assessment is a certain percentage of the fair market value that is determined by local assessors to be the total taxable value of land and additions on the property. | Land | Improvement |
|---|---|---|---|---|
| 2025 | $3,893 | $375,800 | $0 | $375,800 |
| 2024 | $3,633 | $345,000 | $0 | $345,000 |
| 2023 | $3,409 | $305,700 | $0 | $305,700 |
| 2022 | $3,797 | $305,500 | $0 | $305,500 |
| 2021 | $3,939 | $302,300 | $0 | $302,300 |
| 2020 | $3,607 | $269,200 | $0 | $269,200 |
| 2019 | $2,932 | $205,000 | $0 | $205,000 |
| 2018 | $2,478 | $182,300 | $0 | $182,300 |
| 2017 | $2,437 | $156,200 | $0 | $156,200 |
| 2016 | $2,277 | $140,700 | $0 | $140,700 |
| 2015 | $2,409 | $143,800 | $0 | $143,800 |
Agents Affiliated with this Home
-
M
Seller's Agent in 2021
Michael Satterwhite
Michael Anthony Real Estate
-
Ryan Newhall
R
Seller's Agent in 2018
Ryan Newhall
Newhall Real Estate
(781) 710-0554
35 Total Sales
-
Colleen Toner

Seller's Agent in 2012
Colleen Toner
Toner Real Estate, LLC
(617) 438-7878
5 in this area
173 Total Sales
-
Marcie Gingle

Buyer's Agent in 2012
Marcie Gingle
William Raveis R.E. & Home Services
(617) 838-3102
61 Total Sales
Map
Source: MLS Property Information Network (MLS PIN)
MLS Number: 72769275
APN: LYNN-000020-000308-000018-000031-000031
- 26 Belle Ave
- 9 Needhams Landing
- 7 River Street Place
- 84 River St
- 13 Elizabeth St
- 15 Morris St
- 100 Ashland St
- 666 Boston St
- 45 Cottage St Unit 2
- 19 Batchelders Ct
- 20 Houston St
- 11 Woodman St Unit 1
- 9 Woodman St Unit 1
- 44 Ballard St
- 24 Walden St
- 71 Orchard St
- 24 Ballard St
- 114 Holyoke St
- 110 Holyoke St
- 54 Oakland Ave Unit 54






