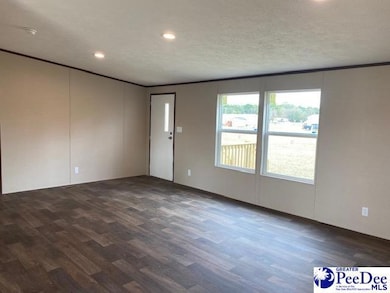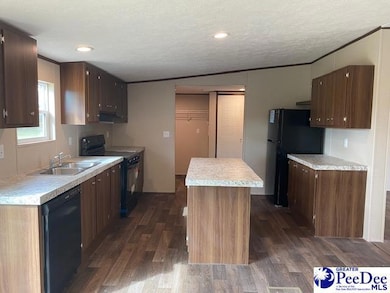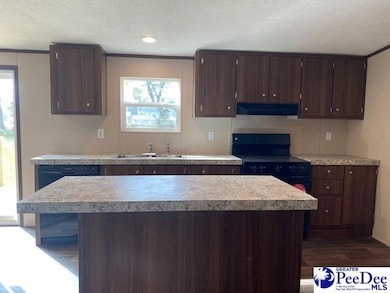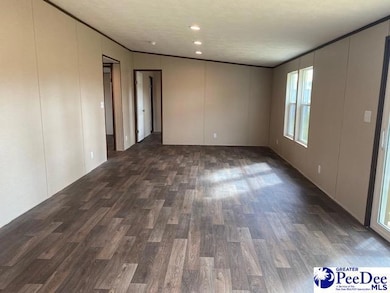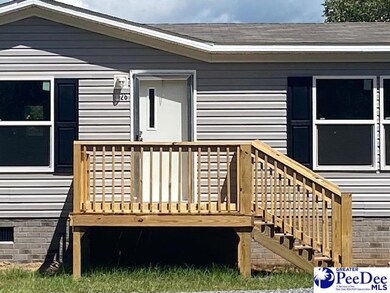21 McElveen Cir Lynchburg, SC 29080
Estimated payment $1,039/month
Highlights
- Deck
- Kitchen Island
- Storm Doors
- Walk-In Closet
- Central Heating and Cooling System
- Vinyl Flooring
About This Home
Welcome to this brand-new four-bedroom, two-bathroom home offering 1,791 square feet of comfortable Southern living. Tucked into a peaceful small-town setting in South Carolina, this home blends modern features with the charm of rural life—just 30 minutes to Florence, 45 minutes to Sumter, and about an hour and a half to Myrtle Beach. Inside, the open floor plan creates a spacious, versatile layout ideal for living, dining, and entertaining. The kitchen is well-appointed with generous cabinet space, a center island with bar seating, and brand-new appliances that include manufacturer warranties. The split-bedroom design offers privacy, with the owner's suite separated from the remaining three bedrooms. The primary suite features a large walk-in closet, room for a king-size bed, and a private bathroom with a stand-up shower and separate soaking tub. On the opposite side of the home, you’ll find three additional bedrooms, a full hall bath, and a flexible den area—perfect for a home office, playroom, or cozy retreat. Additional features include an Ecobee smart thermostat, city water and sewer, and a brick foundation wall for added curb appeal. This home qualifies for VA, FHA, USDA, and conventional financing options. For more information or to schedule a private showing, contact your Realtor.
Property Details
Home Type
- Manufactured Home
Year Built
- Built in 2025
Home Design
- Brick Exterior Construction
- Vinyl Siding
- Composition Shingle
Interior Spaces
- 1,791 Sq Ft Home
- 1-Story Property
- Insulated Windows
- Vinyl Flooring
- Crawl Space
- Storm Doors
- Washer and Dryer Hookup
Kitchen
- Range
- Recirculated Exhaust Fan
- Dishwasher
- Kitchen Island
Bedrooms and Bathrooms
- 4 Bedrooms
- Walk-In Closet
- 2 Full Bathrooms
- Shower Only
Schools
- Lower Lee Prim. Elementary School
- Lee Central Middle School
- Lee Central High School
Utilities
- Central Heating and Cooling System
- Heat Pump System
Additional Features
- Deck
- 9,148 Sq Ft Lot
Community Details
- Countryside Estates Subdivision
Listing and Financial Details
- Assessor Parcel Number 0680400092
Map
Home Values in the Area
Average Home Value in this Area
Property History
| Date | Event | Price | List to Sale | Price per Sq Ft |
|---|---|---|---|---|
| 12/13/2025 12/13/25 | Price Changed | $165,900 | -1.2% | $93 / Sq Ft |
| 12/02/2025 12/02/25 | Price Changed | $167,900 | -1.2% | $94 / Sq Ft |
| 07/28/2025 07/28/25 | For Sale | $169,900 | -- | $95 / Sq Ft |
Source: Pee Dee REALTOR® Association
MLS Number: 20252825
- 196 Church St
- 91 W Willow Grove Rd
- TBD Magnolia St
- 2070 E Lynches River Rd
- 2100 S Carolina 341
- 22 Acres Bosmith Rd
- 7970 Two Mile Rd
- 2475 Trinity Rd
- 607 Welch Rd
- 536 Elliott Hwy
- 2019 Cale Yarborough Hwy
- 1714 Cale Yarborough Hwy
- 2040 Goodman Rd
- 3280 Generation Ln
- 2617 Cale Yarborough Hwy
- 100 Warren Ave
- 107 Providence Rd
- 321 Luckey Rd
- Lot 45 Club Dr
- 401 W Byrd St
- 2269 Peniel Rd Unit 2269
- 1765 Lake Wateree Dr
- 4021 W Palmetto St
- 3932 W Palmetto St
- 743 Coventry Ln Unit B7
- 743 Coventry Ln Unit B1
- 2395 Parrott Dr Unit 33RTO
- 420 Wren Crest Ln
- 2301 Parrott Dr Unit 23R1
- 2301 Parrott Dr Unit 23
- 2301 Parrott Dr Unit 11
- 701 Coventry Ln
- 864 Thunderbird Dr
- 3552 Unit I Texas Rd
- 3731 Southborough Rd
- 3703 Southborough Rd
- 977 Grove Blvd
- 1427 Old Ebenezer Rd
- 2613 Javelin Cir
- 216 Morgans Aly

