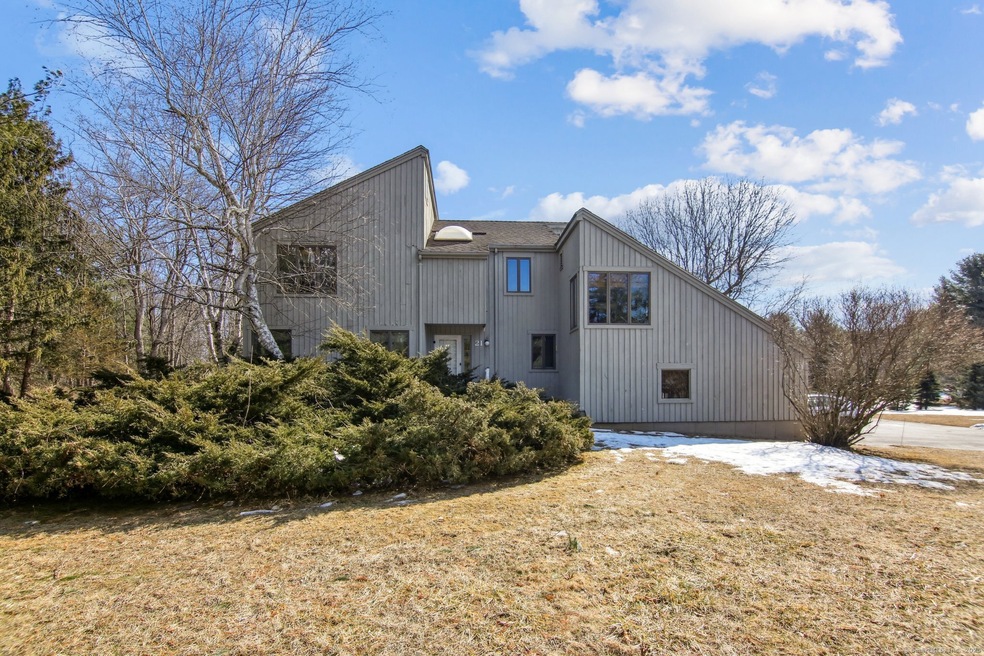
21 Meadow Crossing Simsbury, CT 06070
Simsbury NeighborhoodHighlights
- 1.5 Acre Lot
- Deck
- Attic
- Squadron Line School Rated A
- Contemporary Architecture
- 1 Fireplace
About This Home
As of April 2025Conveniently located near town shopping and dining options, popular outdoor hiking spots, and Simsbury Farms, this spacious 4 bedroom, 2.5 bathroom contemporary home sits on a 1.5 acre level lot in a desirable neighborhood. You'll love the modern floor plan. Enjoy formal living and dining rooms for entertaining. The kitchen is open to a family room with a wood burning fireplace. French doors lead to a bright 4-season sunroom, taking you to the outside space. An attached 2-car garage and powder room complete the first floor. Upstairs, each of the bedrooms is spacious with ample closet space. The primary suite features a vaulted ceiling, updated bathroom, and walk-in closet. The hallway landing has a conveniently located laundry closet. Outside, you'll love the quiet setting. There is a large deck for relaxing and it overlooks the flat, full sun backyard. The home has replacement Anderson windows, an unfinished basement- perfect for storage, public water, septic, and oil heat.
Last Agent to Sell the Property
KW Legacy Partners License #REB.0788386 Listed on: 03/04/2025

Home Details
Home Type
- Single Family
Est. Annual Taxes
- $8,725
Year Built
- Built in 1978
Lot Details
- 1.5 Acre Lot
- Level Lot
- Property is zoned R80OS
Home Design
- Contemporary Architecture
- Concrete Foundation
- Frame Construction
- Asphalt Shingled Roof
- Wood Siding
Interior Spaces
- 2,417 Sq Ft Home
- 1 Fireplace
- Thermal Windows
- Unfinished Basement
- Basement Fills Entire Space Under The House
Kitchen
- Oven or Range
- Microwave
- Dishwasher
Bedrooms and Bathrooms
- 4 Bedrooms
Laundry
- Laundry on upper level
- Dryer
- Washer
Attic
- Pull Down Stairs to Attic
- Unfinished Attic
Parking
- 2 Car Garage
- Parking Deck
- Automatic Garage Door Opener
Outdoor Features
- Deck
Schools
- Squadron Line Elementary School
- Henry James Middle School
- Simsbury High School
Utilities
- Cooling System Mounted In Outer Wall Opening
- Window Unit Cooling System
- Hot Water Heating System
- Heating System Uses Oil
- Hot Water Circulator
- Oil Water Heater
- Fuel Tank Located in Basement
Listing and Financial Details
- Assessor Parcel Number 701779
Ownership History
Purchase Details
Home Financials for this Owner
Home Financials are based on the most recent Mortgage that was taken out on this home.Purchase Details
Similar Homes in the area
Home Values in the Area
Average Home Value in this Area
Purchase History
| Date | Type | Sale Price | Title Company |
|---|---|---|---|
| Deed | $575,000 | None Available | |
| Deed | $575,000 | None Available | |
| Quit Claim Deed | -- | None Available | |
| Quit Claim Deed | -- | None Available |
Mortgage History
| Date | Status | Loan Amount | Loan Type |
|---|---|---|---|
| Open | $450,000 | Purchase Money Mortgage | |
| Closed | $450,000 | Purchase Money Mortgage |
Property History
| Date | Event | Price | Change | Sq Ft Price |
|---|---|---|---|---|
| 04/14/2025 04/14/25 | Sold | $575,000 | +15.0% | $238 / Sq Ft |
| 03/11/2025 03/11/25 | Pending | -- | -- | -- |
| 03/06/2025 03/06/25 | For Sale | $499,900 | -- | $207 / Sq Ft |
Tax History Compared to Growth
Tax History
| Year | Tax Paid | Tax Assessment Tax Assessment Total Assessment is a certain percentage of the fair market value that is determined by local assessors to be the total taxable value of land and additions on the property. | Land | Improvement |
|---|---|---|---|---|
| 2024 | $8,725 | $261,940 | $79,590 | $182,350 |
| 2023 | $8,335 | $261,940 | $79,590 | $182,350 |
| 2022 | $7,775 | $201,260 | $86,440 | $114,820 |
| 2021 | $7,775 | $201,260 | $86,440 | $114,820 |
| 2020 | $7,465 | $201,260 | $86,440 | $114,820 |
| 2019 | $7,511 | $201,260 | $86,440 | $114,820 |
| 2018 | $7,565 | $201,260 | $86,440 | $114,820 |
| 2017 | $7,358 | $189,840 | $86,430 | $103,410 |
| 2016 | $7,047 | $189,840 | $86,430 | $103,410 |
| 2015 | $7,047 | $189,840 | $86,430 | $103,410 |
| 2014 | $7,051 | $189,840 | $86,430 | $103,410 |
Agents Affiliated with this Home
-
Amy Bergquist

Seller's Agent in 2025
Amy Bergquist
KW Legacy Partners
(860) 655-2125
2 in this area
198 Total Sales
-
Nicole Moleti

Buyer's Agent in 2025
Nicole Moleti
William Raveis Real Estate
(860) 922-3731
1 in this area
40 Total Sales
Map
Source: SmartMLS
MLS Number: 24077813
APN: SIMS-000004C-000209-000035
- 4 Smokey Ridge Rd
- 286 Old Farms Rd
- 15 Smokey Ridge Rd
- 4 Meadow Crossing
- 231 Old Farms Rd
- 53 Highridge Rd
- 6 Anja Dr
- 42 Windham Dr
- 32 Deepwood Rd
- 7 Brighton Ln
- 1 Russell Ln
- 95 Hop Brook Rd
- 8 Gregory Ln
- 23 Grimes Ln
- 4 Summerwood Rd
- 30 Holcomb Ridge
- 27 Ridge Rd
- 35 Ridge Rd
- 45 Westledge Rd
- 10 Holcomb Hill Rd
