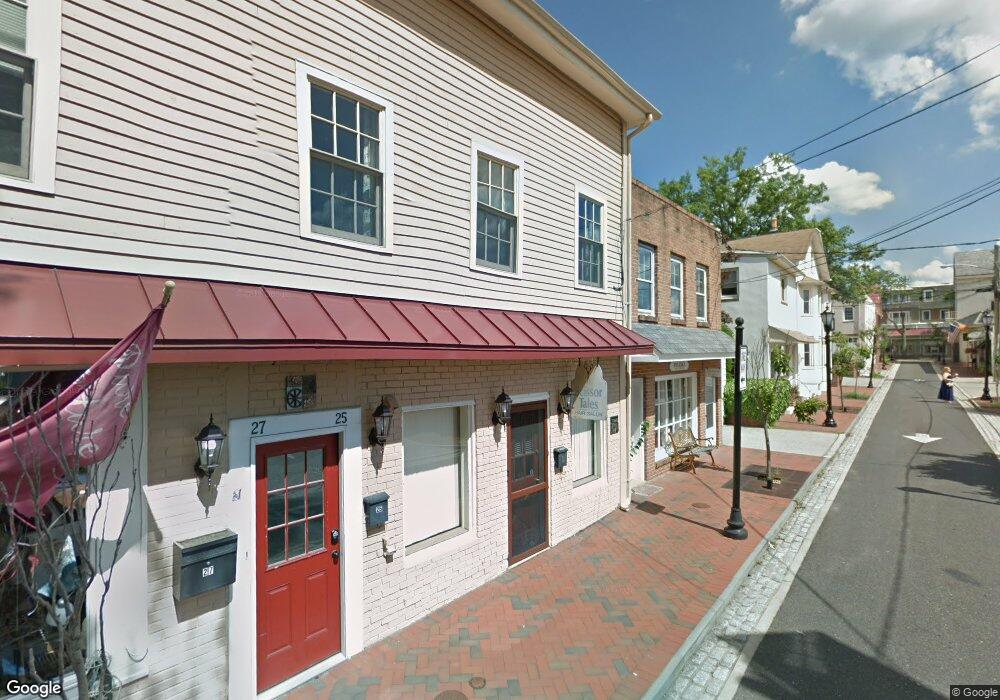21 Mechanic St Haddonfield, NJ 08033
Estimated Value: $334,000 - $371,000
Studio
--
Bath
500
Sq Ft
$693/Sq Ft
Est. Value
About This Home
This home is located at 21 Mechanic St, Haddonfield, NJ 08033 and is currently estimated at $346,495, approximately $692 per square foot. 21 Mechanic St is a home located in Camden County with nearby schools including Haddonfield Memorial High School, Sari Isdaner Early Childhood Center at Katz JCC, and Bishop Eustace Prep School.
Ownership History
Date
Name
Owned For
Owner Type
Purchase Details
Closed on
Jul 8, 2022
Sold by
Ashton Zane Company Llc
Bought by
Diantonio Joseph W
Current Estimated Value
Home Financials for this Owner
Home Financials are based on the most recent Mortgage that was taken out on this home.
Original Mortgage
$25,000
Outstanding Balance
$23,874
Interest Rate
5.7%
Mortgage Type
Seller Take Back
Estimated Equity
$322,621
Purchase Details
Closed on
Aug 9, 2007
Sold by
Wagner Thomas B and Wagner Mary E
Bought by
The Ashton Zane Co Llc
Purchase Details
Closed on
May 25, 2006
Sold by
Staley Doris L
Bought by
Wagner Thomas B and Wagner Mary E
Create a Home Valuation Report for This Property
The Home Valuation Report is an in-depth analysis detailing your home's value as well as a comparison with similar homes in the area
Home Values in the Area
Average Home Value in this Area
Purchase History
| Date | Buyer | Sale Price | Title Company |
|---|---|---|---|
| Diantonio Joseph W | $265,000 | Surety Title | |
| The Ashton Zane Co Llc | $400,000 | -- | |
| Wagner Thomas B | $330,000 | -- |
Source: Public Records
Mortgage History
| Date | Status | Borrower | Loan Amount |
|---|---|---|---|
| Open | Diantonio Joseph W | $25,000 |
Source: Public Records
Tax History
| Year | Tax Paid | Tax Assessment Tax Assessment Total Assessment is a certain percentage of the fair market value that is determined by local assessors to be the total taxable value of land and additions on the property. | Land | Improvement |
|---|---|---|---|---|
| 2025 | $5,977 | $185,000 | $18,800 | $166,200 |
| 2024 | $5,898 | $185,000 | $18,800 | $166,200 |
| 2023 | $5,898 | $185,000 | $18,800 | $166,200 |
| 2022 | $3,758 | $118,800 | $18,800 | $100,000 |
| 2021 | $3,739 | $118,800 | $18,800 | $100,000 |
| 2020 | $3,713 | $118,800 | $18,800 | $100,000 |
| 2019 | $37 | $118,800 | $18,800 | $100,000 |
| 2018 | $3,639 | $118,800 | $18,800 | $100,000 |
| 2017 | $3,552 | $118,800 | $18,800 | $100,000 |
| 2016 | $3,473 | $118,800 | $18,800 | $100,000 |
| 2015 | $3,376 | $118,800 | $18,800 | $100,000 |
| 2014 | $3,301 | $118,800 | $18,800 | $100,000 |
Source: Public Records
Map
Nearby Homes
- 13 Wilkins Ave
- 107 Colonial Ave
- 25 W Euclid Ave
- 111 Ellis St
- 109 S Atlantic Ave
- 35 Estaugh Ave
- 33 Estaugh Ave
- 166 Ellis St
- 109 W Euclid Ave
- 123 Hawthorne Ave
- 125 W Cottage Ave
- 209 Haddonfield Commons
- 421 E Cottage Ave
- 121 Reillywood Ave
- 313 Woodland Ave
- 144 Marne Ave
- 133 Tavistock
- 110 B Cherry Parke
- 612 Grove St
- 204 Tavistock
- 23 Mechanic St
- 25 Mechanic St
- 30 N Haddon Ave
- 18 S Haddon Ave
- 118 Clement St
- 116 Clement St Unit 116
- 120 Clement St Unit 120
- 1 Mechanic St
- 122 Clement St
- 114-126 Clement St Unit 118
- 114-126 Clement St Unit 120
- 114-126 Clement St Unit 116
- 114-126 Clement St
- 114-126 Clement St Unit 126
- 114-126 Clement St Unit 124
- 114-126 Clement St Unit 122
- 114-126 Clement St Unit 114
- 114 Clement St Unit 126
- 114 Clement St Unit 124
- 114 Clement St Unit 122
